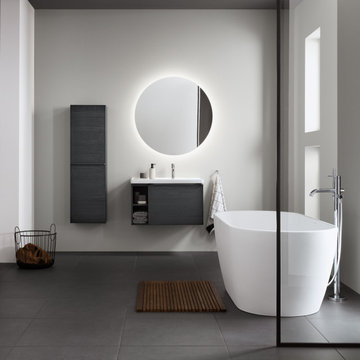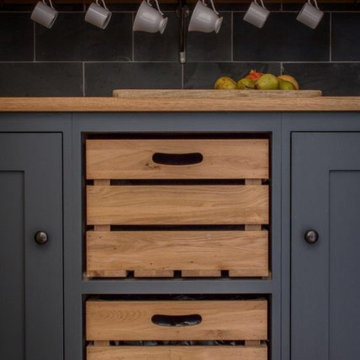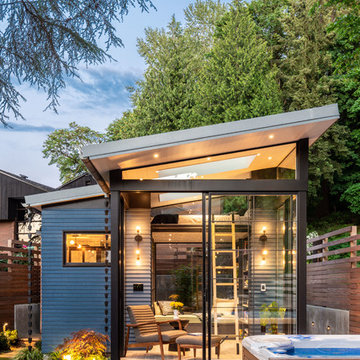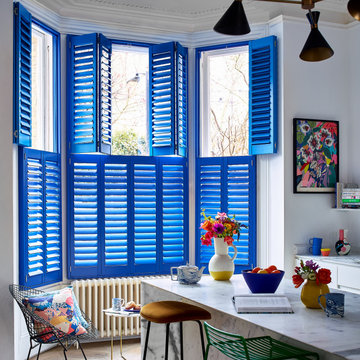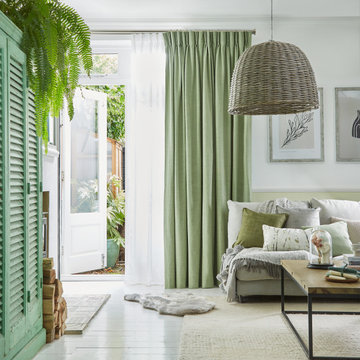28,659,138 Home Design Ideas, Pictures and Inspiration
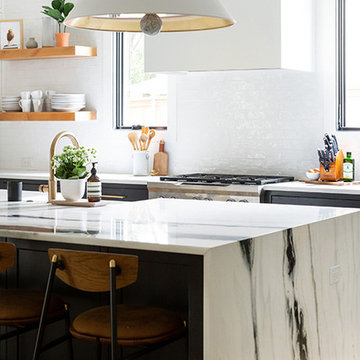
Modern Luxe Home in North Dallas with Parisian Elements. Luxury Modern Design. Heavily black and white with earthy touches. White walls, black cabinets, open shelving, resort-like master bedroom, modern yet feminine office. Light and bright. Fiddle leaf fig. Olive tree. Performance Fabric.

This beautiful bathroom features our 3x8s in 12W Blue Bell. Adding a beautiful pop of color to this bathroom
Medium sized contemporary ensuite bathroom in Los Angeles with blue tiles, ceramic tiles, shaker cabinets, white cabinets, white walls, a submerged sink, multi-coloured floors and a hinged door.
Medium sized contemporary ensuite bathroom in Los Angeles with blue tiles, ceramic tiles, shaker cabinets, white cabinets, white walls, a submerged sink, multi-coloured floors and a hinged door.
Find the right local pro for your project
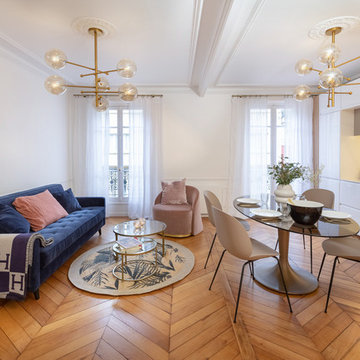
Contemporary open plan living room in Paris with white walls, medium hardwood flooring and brown floors.

This is an example of a black retro two floor detached house in Portland.
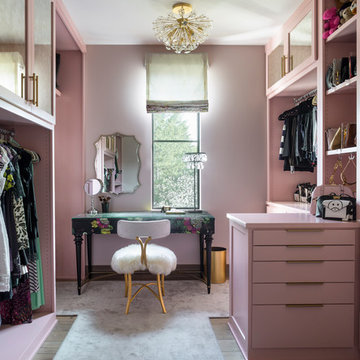
Custom cut carpet in walk in closet.
Interior Design: Duet Design Group
Photo: Emily Minton Redfield
Contemporary dressing room for women in Denver with shaker cabinets, medium hardwood flooring and brown floors.
Contemporary dressing room for women in Denver with shaker cabinets, medium hardwood flooring and brown floors.
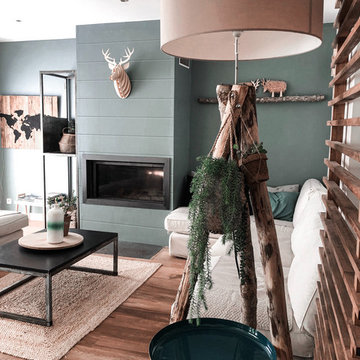
Create a subtle accent wall with shiplap. When you paint it the same color as your wall, it creates an added design element to elevate your living room or any space in your home.
Reload the page to not see this specific ad anymore

Inspired by the majesty of the Northern Lights and this family's everlasting love for Disney, this home plays host to enlighteningly open vistas and playful activity. Like its namesake, the beloved Sleeping Beauty, this home embodies family, fantasy and adventure in their truest form. Visions are seldom what they seem, but this home did begin 'Once Upon a Dream'. Welcome, to The Aurora.
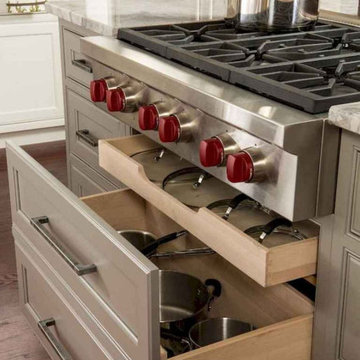
This is an example of a classic kitchen in Columbus with recessed-panel cabinets and grey cabinets.

Soaking Tub in ASID Award winning Master Bath
Inspiration for a large modern ensuite bathroom in San Francisco with flat-panel cabinets, dark wood cabinets, a freestanding bath, a built-in shower, porcelain tiles, marble flooring, a vessel sink, marble worktops, an open shower and beige worktops.
Inspiration for a large modern ensuite bathroom in San Francisco with flat-panel cabinets, dark wood cabinets, a freestanding bath, a built-in shower, porcelain tiles, marble flooring, a vessel sink, marble worktops, an open shower and beige worktops.

Inspiration for a contemporary bathroom in Pune with flat-panel cabinets, grey cabinets, white tiles, stone slabs, a submerged sink, white floors, white worktops, a single sink and a floating vanity unit.
Reload the page to not see this specific ad anymore
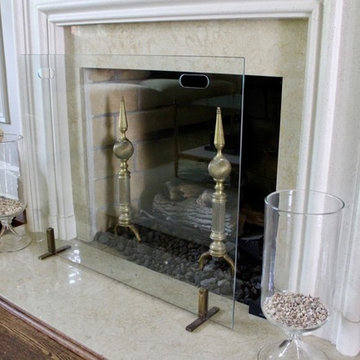
Medium sized modern formal enclosed living room in Toronto with grey walls, dark hardwood flooring, a standard fireplace, a stone fireplace surround, no tv and brown floors.

A wall of green cabinets with natural wood shelves adds to this kitchens organic vibe.
Design ideas for a medium sized scandi kitchen in Chicago with a submerged sink, recessed-panel cabinets, green cabinets, engineered stone countertops, white splashback, ceramic splashback, medium hardwood flooring, an island, brown floors and white worktops.
Design ideas for a medium sized scandi kitchen in Chicago with a submerged sink, recessed-panel cabinets, green cabinets, engineered stone countertops, white splashback, ceramic splashback, medium hardwood flooring, an island, brown floors and white worktops.
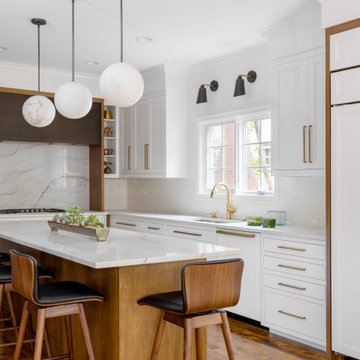
This white kitchen renovation is anything but typical. Natural wood and burnished brass accents have been added for interest.
Design ideas for a medium sized scandinavian l-shaped kitchen in Chicago with a submerged sink, recessed-panel cabinets, white cabinets, quartz worktops, white splashback, integrated appliances, medium hardwood flooring, an island and white worktops.
Design ideas for a medium sized scandinavian l-shaped kitchen in Chicago with a submerged sink, recessed-panel cabinets, white cabinets, quartz worktops, white splashback, integrated appliances, medium hardwood flooring, an island and white worktops.

Mia Rao Design created a classic modern kitchen for this Chicago suburban remodel. The dark stain on the rift cut oak, slab style cabinets adds warmth and contrast against the white Calacatta porcelain. The large island allows for seating, prep and serving space. Brass and glass accents add a bit of "pop".
28,659,138 Home Design Ideas, Pictures and Inspiration
Reload the page to not see this specific ad anymore

Photo of a classic master bedroom in Dallas with dark hardwood flooring, a standard fireplace, a stone fireplace surround and a drop ceiling.

Master bathroom in Wilmette IL has built-in make-up vanity, custom linen cabinet and sliding glass doors. Norman Sizemore photographer.
Large classic grey and white ensuite bathroom in Chicago with recessed-panel cabinets, grey cabinets, a built-in shower, grey walls, slate flooring, a built-in sink, marble worktops, grey floors, an open shower, grey worktops, a wall niche and wallpapered walls.
Large classic grey and white ensuite bathroom in Chicago with recessed-panel cabinets, grey cabinets, a built-in shower, grey walls, slate flooring, a built-in sink, marble worktops, grey floors, an open shower, grey worktops, a wall niche and wallpapered walls.
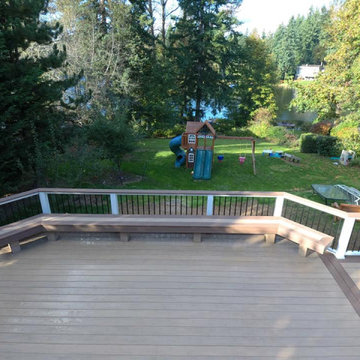
1200 Square Foot composite deck with flared stairs down to backyard and custom gazebo to be over the new hottub
Expansive nautical back terrace in Seattle with a pergola.
Expansive nautical back terrace in Seattle with a pergola.
4347





















