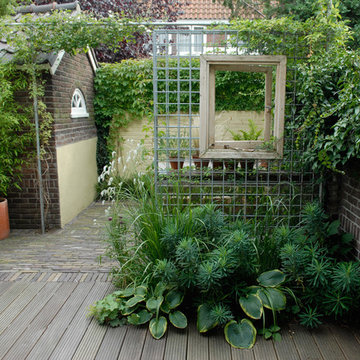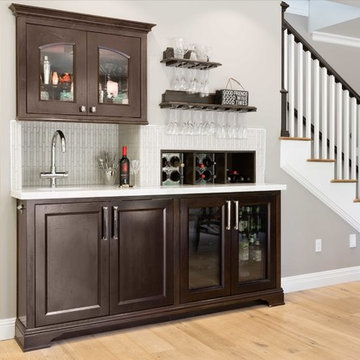28,606,699 Home Design Ideas, Pictures and Inspiration
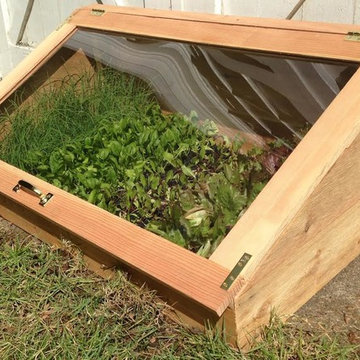
Cold frames are a terrific way to extend the growing season on both ends; serving as mini-greenhouses they allow your garden to keep producing in cold weather months when growing would otherwise be impossible. These beautiful, locally made cedar cold frames measure 24″x 44″ and slope from 5″ in front to 24″ in back (custom built sizes are also available). A temperature sensitive piston automatically opens and closes the lid as-need to create a perfect climate for your plants.
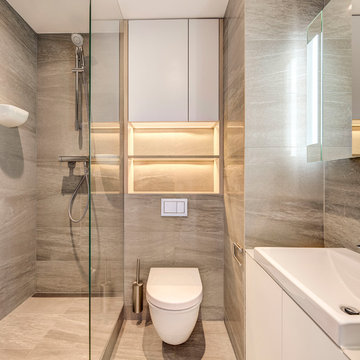
Capital Group
This is an example of a contemporary shower room bathroom in London with a vessel sink, flat-panel cabinets, white cabinets, an alcove shower and a wall mounted toilet.
This is an example of a contemporary shower room bathroom in London with a vessel sink, flat-panel cabinets, white cabinets, an alcove shower and a wall mounted toilet.

Matt Schmitt Photography
Medium sized classic l-shaped kitchen/diner in Minneapolis with soapstone worktops, a double-bowl sink, raised-panel cabinets, white cabinets, light hardwood flooring and an island.
Medium sized classic l-shaped kitchen/diner in Minneapolis with soapstone worktops, a double-bowl sink, raised-panel cabinets, white cabinets, light hardwood flooring and an island.
Find the right local pro for your project

Paint color is Winter Solstice
Photography by Robert Granoff
Classic games room in New York with grey walls and carpet.
Classic games room in New York with grey walls and carpet.
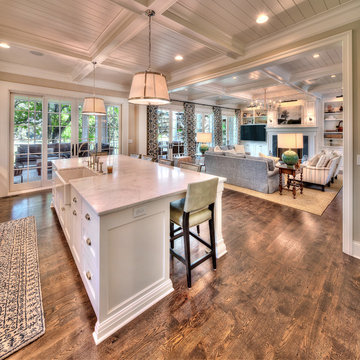
Inspiration for a traditional games room in Kansas City with feature lighting.

Tommy Daspit
Medium sized and white classic two floor brick house exterior in Birmingham.
Medium sized and white classic two floor brick house exterior in Birmingham.
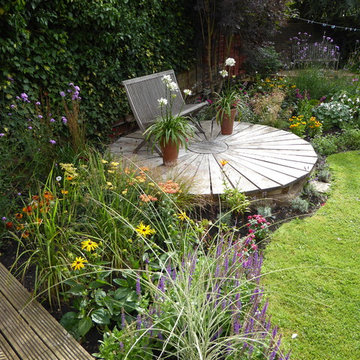
Design ideas for a classic back formal garden seating in Other with a garden path and decking.

Jay Adams
Inspiration for a medium sized contemporary shower room bathroom in Los Angeles with shaker cabinets, white cabinets, a shower/bath combination, a two-piece toilet, beige walls, a submerged sink, solid surface worktops and feature lighting.
Inspiration for a medium sized contemporary shower room bathroom in Los Angeles with shaker cabinets, white cabinets, a shower/bath combination, a two-piece toilet, beige walls, a submerged sink, solid surface worktops and feature lighting.

Design ideas for a medium sized classic open plan games room in Raleigh with beige walls, light hardwood flooring and no fireplace.

Clad windows and doors.
This is an example of a medium sized classic back patio in Orlando with decking and a roof extension.
This is an example of a medium sized classic back patio in Orlando with decking and a roof extension.

Expansive traditional single-wall kitchen/diner in Charleston with a submerged sink, shaker cabinets, white cabinets, marble worktops, multi-coloured splashback, stainless steel appliances, dark hardwood flooring, an island and glass tiled splashback.

A custom built in closet space with drawers and cabinet storage in Hard Rock Maple Painted White - Shaker Style cabinets.
Photo by Frost Photography LLC
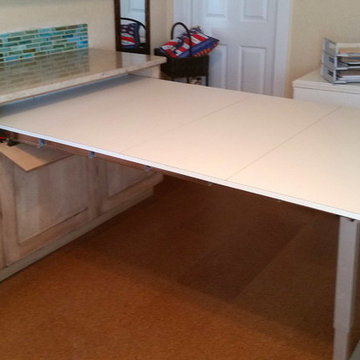
Shaker style two-tone cabinetry with a lightly distressed, crackle & glazed finish from Executive Cabinetry,
This highly versatile office also serves as a sewing room and features large filing drawers, a built in ironing board, a pullout organizer, and a large telescoping table behind the long drawer front at right.
Cork floors also make this the client's workout room !
Scot Trueblood, Paradise Aerial Imagery

Photography by Anna Herbst.
This photo was featured in the Houzz Story, "6 Attic Transformations to Inspire Your Own"
Medium sized traditional master bedroom in New York with beige walls, medium hardwood flooring, no fireplace, brown floors and feature lighting.
Medium sized traditional master bedroom in New York with beige walls, medium hardwood flooring, no fireplace, brown floors and feature lighting.
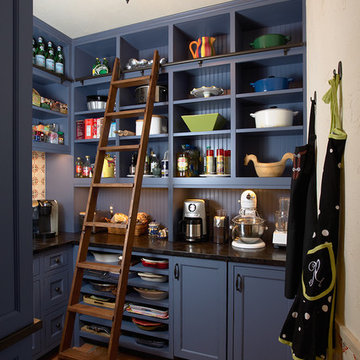
Photos by Susan Gilmore
Classic kitchen in Minneapolis with open cabinets, blue cabinets and black worktops.
Classic kitchen in Minneapolis with open cabinets, blue cabinets and black worktops.
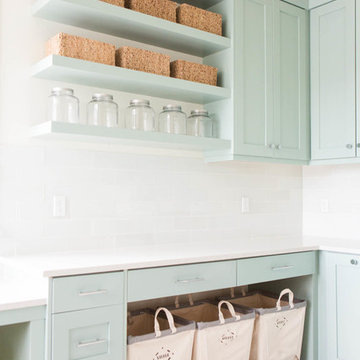
Kate Osborne
Inspiration for a traditional utility room in Salt Lake City.
Inspiration for a traditional utility room in Salt Lake City.
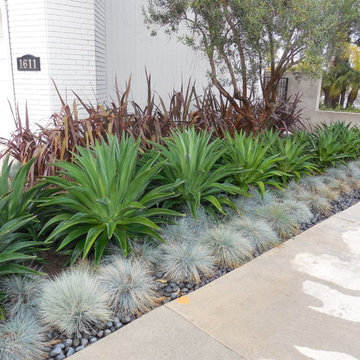
Marc Mason Landscape Services
Photo of a small traditional front xeriscape full sun garden for summer in Orange County.
Photo of a small traditional front xeriscape full sun garden for summer in Orange County.
28,606,699 Home Design Ideas, Pictures and Inspiration

Stylish brewery owners with airline miles that match George Clooney’s decided to hire Regan Baker Design to transform their beloved Duboce Park second home into an organic modern oasis reflecting their modern aesthetic and sustainable, green conscience lifestyle. From hops to floors, we worked extensively with our design savvy clients to provide a new footprint for their kitchen, dining and living room area, redesigned three bathrooms, reconfigured and designed the master suite, and replaced an existing spiral staircase with a new modern, steel staircase. We collaborated with an architect to expedite the permit process, as well as hired a structural engineer to help with the new loads from removing the stairs and load bearing walls in the kitchen and Master bedroom. We also used LED light fixtures, FSC certified cabinetry and low VOC paint finishes.
Regan Baker Design was responsible for the overall schematics, design development, construction documentation, construction administration, as well as the selection and procurement of all fixtures, cabinets, equipment, furniture,and accessories.
Key Contributors: Green Home Construction; Photography: Sarah Hebenstreit / Modern Kids Co.
In this photo:
We added a pop of color on the built-in bookshelf, and used CB2 space saving wall-racks for bikes as decor.
4350




















