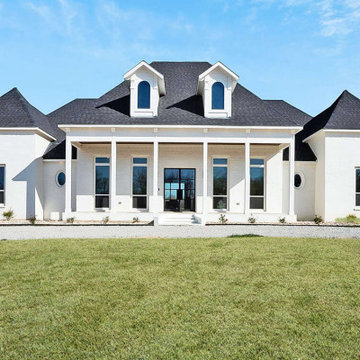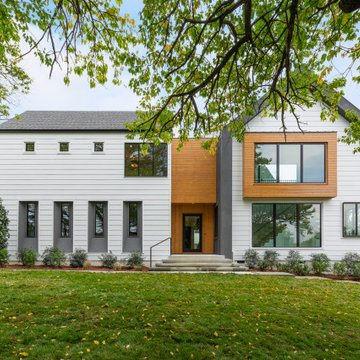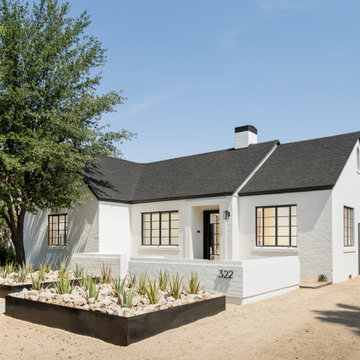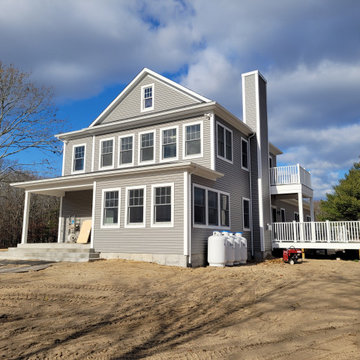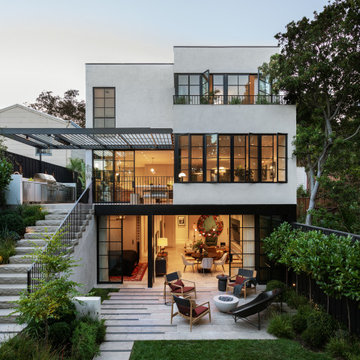House Exterior
Refine by:
Budget
Sort by:Popular Today
161 - 180 of 1,480,965 photos

White farmhouse two floor detached house in Baltimore with a pitched roof, a metal roof, wood cladding and board and batten cladding.

Medium sized and white country bungalow detached house in Other with wood cladding, a pitched roof and a shingle roof.

Photo by: Michele Lee Wilson
This is an example of a gey traditional bungalow detached house in San Francisco with a pitched roof and a shingle roof.
This is an example of a gey traditional bungalow detached house in San Francisco with a pitched roof and a shingle roof.
Find the right local pro for your project

This gorgeous modern farmhouse features hardie board board and batten siding with stunning black framed Pella windows. The soffit lighting accents each gable perfectly and creates the perfect farmhouse.

Classic Island beach cottage exterior of an elevated historic home by Sea Island Builders. Light colored white wood contract wood shake roof. Juila Lynn

Front elevation of house.
2014 Glenda Cherry Photography
This is an example of a beige and large classic brick house exterior in DC Metro with three floors and a hip roof.
This is an example of a beige and large classic brick house exterior in DC Metro with three floors and a hip roof.

Photo of a medium sized and brown traditional bungalow house exterior in San Francisco with wood cladding and a pitched roof.

Design ideas for a medium sized and black midcentury bungalow brick detached house in Austin with a lean-to roof.
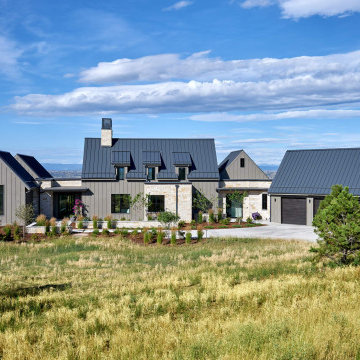
This is an example of a large and brown country two floor detached house in Denver with mixed cladding, a pitched roof and a metal roof.

Photo of a white and medium sized country two floor house exterior in Nashville with wood cladding, a pitched roof and a white roof.

Exterior of the Arthur Rutenberg Homes Asheville 1267 model home built by Greenville, SC home builders, American Eagle Builders.
Inspiration for a large and beige classic two floor brick detached house in Other with a pitched roof and a shingle roof.
Inspiration for a large and beige classic two floor brick detached house in Other with a pitched roof and a shingle roof.
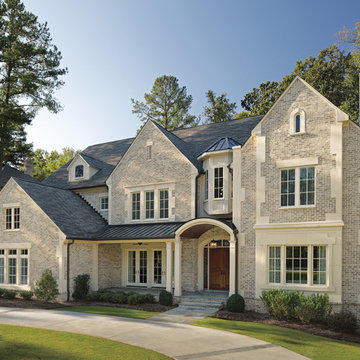
Contemporary brick home featuring "Cortez" brick with white mortar.
Design ideas for a gey contemporary brick house exterior in Atlanta.
Design ideas for a gey contemporary brick house exterior in Atlanta.
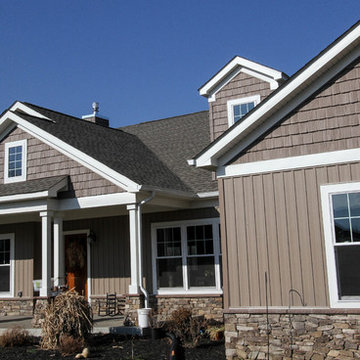
Rancher/Single level living custom built and design specific to the clients wants and desires. Mixed exterior material to include man made stone, vinyl board and batten siding, as well as shake siding. Window grills specific to design style with white exterior trim.
Built by Foreman Builders, Winchester Virginia built in Moorefield, Hardy County, West Virginia
Photography by Manon Roderick
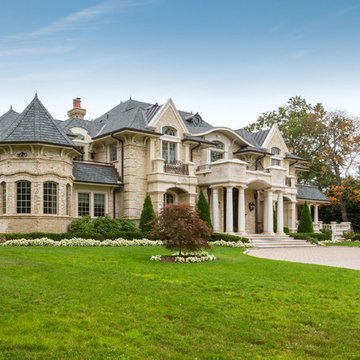
Description: Avignon Handmade Brick by Glen-Gery.
Photographer: Donna Chiarelli
Photo of a large and white traditional brick house exterior in Philadelphia.
Photo of a large and white traditional brick house exterior in Philadelphia.

Charles Hilton Architects & Renee Byers LAPC
From grand estates, to exquisite country homes, to whole house renovations, the quality and attention to detail of a "Significant Homes" custom home is immediately apparent. Full time on-site supervision, a dedicated office staff and hand picked professional craftsmen are the team that take you from groundbreaking to occupancy. Every "Significant Homes" project represents 45 years of luxury homebuilding experience, and a commitment to quality widely recognized by architects, the press and, most of all....thoroughly satisfied homeowners. Our projects have been published in Architectural Digest 6 times along with many other publications and books. Though the lion share of our work has been in Fairfield and Westchester counties, we have built homes in Palm Beach, Aspen, Maine, Nantucket and Long Island.
9
