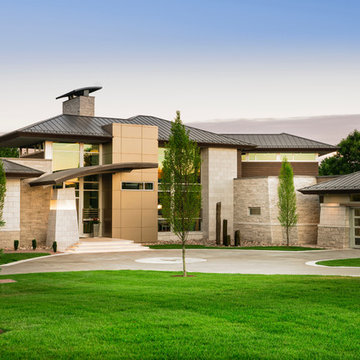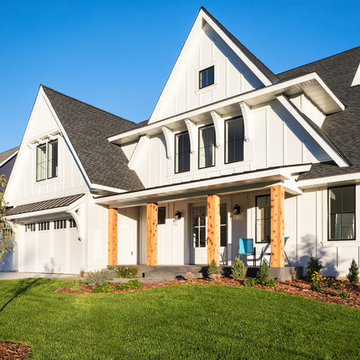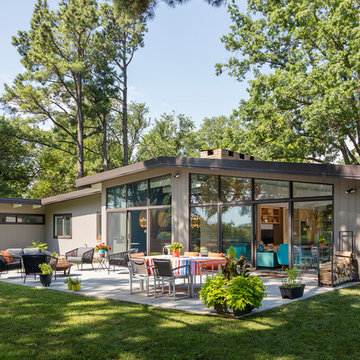House Exterior Ideas and Designs
Refine by:
Budget
Sort by:Popular Today
161 - 180 of 1,483,422 photos

The clients wanted to remodel and update this 4,300 sq. ft., three story, three-bedroom, five bath, Spanish Colonial style residence to meet their design aesthetic.
Architect: The Warner Group.
Photographer: Kelly Teich
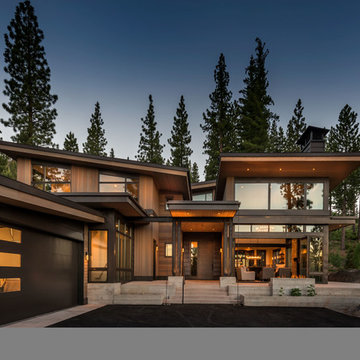
Kelly and Stone Architects
Photo of a brown rustic two floor detached house in Other with wood cladding and a lean-to roof.
Photo of a brown rustic two floor detached house in Other with wood cladding and a lean-to roof.
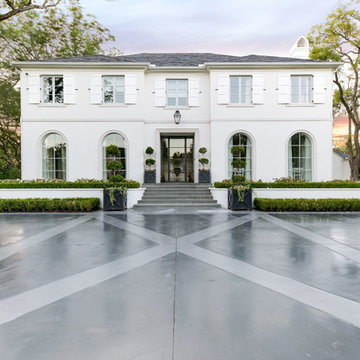
Photo of a white classic two floor detached house in Dallas with a hip roof and a shingle roof.
Find the right local pro for your project

The large angled garage, double entry door, bay window and arches are the welcoming visuals to this exposed ranch. Exterior thin veneer stone, the James Hardie Timberbark siding and the Weather Wood shingles accented by the medium bronze metal roof and white trim windows are an eye appealing color combination. Impressive double transom entry door with overhead timbers and side by side double pillars.
(Ryan Hainey)
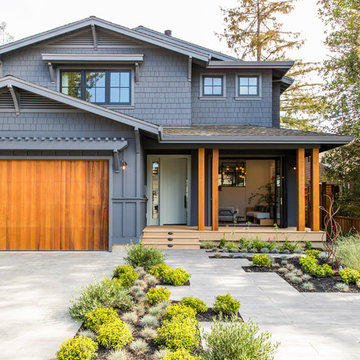
Design ideas for a gey rustic two floor detached house in San Francisco with a pitched roof and a shingle roof.
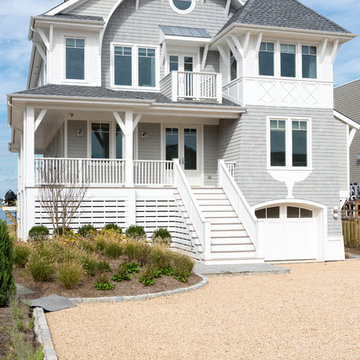
Photographer: Daniel Contelmo Jr.
Medium sized and gey coastal detached house in New York with three floors, mixed cladding, a pitched roof and a shingle roof.
Medium sized and gey coastal detached house in New York with three floors, mixed cladding, a pitched roof and a shingle roof.

Tom Jenkins Photography
Siding color: Sherwin Williams 7045 (Intelectual Grey)
Shutter color: Sherwin Williams 7047 (Porpoise)
Trim color: Sherwin Williams 7008 (Alabaster)
Windows: Andersen

The Home Aesthetic
Inspiration for an expansive and white country two floor brick detached house in Indianapolis with a pitched roof and a metal roof.
Inspiration for an expansive and white country two floor brick detached house in Indianapolis with a pitched roof and a metal roof.
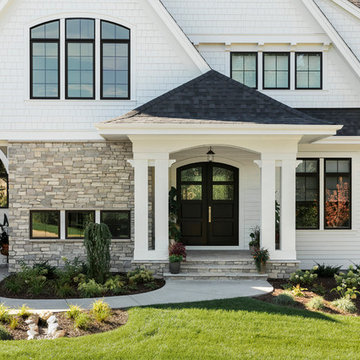
This home is a beautiful traditional home with classic white shakes and steep gable
roofs. This cottage style home boasts a 3-car garage as well as stunning windows and
stonework. The covered entryway features double columns and double doors as you
walk into the home.
James Hardie Artic White
Timberline Rustic Black shingles
Custom blend stone
Transitional Lantern
Tongue and groove black porch ceiling
Marvin Integrity windows in black
Images by ©Spacecrafting

Front view of Exterior painted in Historic Color Palette with SW Colonial Revival Gray on the body, SW Pure White on the trim, and SW Colonial Yellow on the front door. The landscaping was also refreshed with a low profile tiered, design.
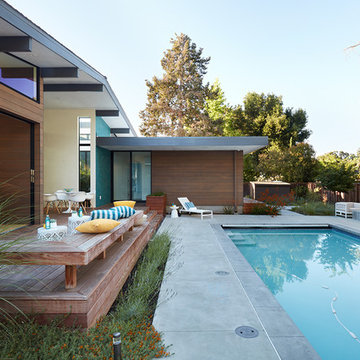
Klopf Architecture and Outer space Landscape Architects designed a new warm, modern, open, indoor-outdoor home in Los Altos, California. Inspired by mid-century modern homes but looking for something completely new and custom, the owners, a couple with two children, bought an older ranch style home with the intention of replacing it.
Created on a grid, the house is designed to be at rest with differentiated spaces for activities; living, playing, cooking, dining and a piano space. The low-sloping gable roof over the great room brings a grand feeling to the space. The clerestory windows at the high sloping roof make the grand space light and airy.
Upon entering the house, an open atrium entry in the middle of the house provides light and nature to the great room. The Heath tile wall at the back of the atrium blocks direct view of the rear yard from the entry door for privacy.
The bedrooms, bathrooms, play room and the sitting room are under flat wing-like roofs that balance on either side of the low sloping gable roof of the main space. Large sliding glass panels and pocketing glass doors foster openness to the front and back yards. In the front there is a fenced-in play space connected to the play room, creating an indoor-outdoor play space that could change in use over the years. The play room can also be closed off from the great room with a large pocketing door. In the rear, everything opens up to a deck overlooking a pool where the family can come together outdoors.
Wood siding travels from exterior to interior, accentuating the indoor-outdoor nature of the house. Where the exterior siding doesn’t come inside, a palette of white oak floors, white walls, walnut cabinetry, and dark window frames ties all the spaces together to create a uniform feeling and flow throughout the house. The custom cabinetry matches the minimal joinery of the rest of the house, a trim-less, minimal appearance. Wood siding was mitered in the corners, including where siding meets the interior drywall. Wall materials were held up off the floor with a minimal reveal. This tight detailing gives a sense of cleanliness to the house.
The garage door of the house is completely flush and of the same material as the garage wall, de-emphasizing the garage door and making the street presentation of the house kinder to the neighborhood.
The house is akin to a custom, modern-day Eichler home in many ways. Inspired by mid-century modern homes with today’s materials, approaches, standards, and technologies. The goals were to create an indoor-outdoor home that was energy-efficient, light and flexible for young children to grow. This 3,000 square foot, 3 bedroom, 2.5 bathroom new house is located in Los Altos in the heart of the Silicon Valley.
Klopf Architecture Project Team: John Klopf, AIA, and Chuang-Ming Liu
Landscape Architect: Outer space Landscape Architects
Structural Engineer: ZFA Structural Engineers
Staging: Da Lusso Design
Photography ©2018 Mariko Reed
Location: Los Altos, CA
Year completed: 2017

Andy MacPherson Studio
This is an example of a brown contemporary bungalow detached house in Gold Coast - Tweed with mixed cladding and a flat roof.
This is an example of a brown contemporary bungalow detached house in Gold Coast - Tweed with mixed cladding and a flat roof.

Inspiration for a green and medium sized classic two floor detached house in Other with mixed cladding and a pitched roof.

Justin Krug Photography
Expansive and gey country two floor detached house in Portland with wood cladding, a pitched roof and a metal roof.
Expansive and gey country two floor detached house in Portland with wood cladding, a pitched roof and a metal roof.
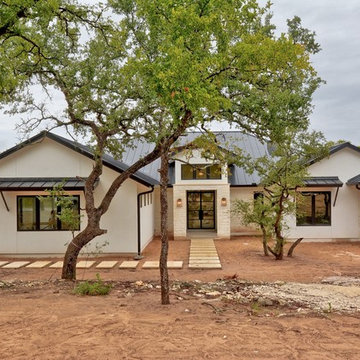
Photo of a white contemporary bungalow render detached house in Austin with a hip roof and a metal roof.
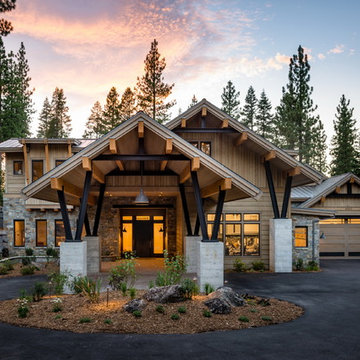
Design ideas for a brown rustic two floor detached house in Sacramento with wood cladding, a pitched roof and a mixed material roof.
House Exterior Ideas and Designs

Photo of a beige and medium sized contemporary bungalow render detached house in Dallas with a shingle roof and a hip roof.
9
