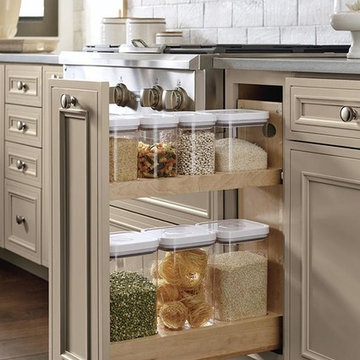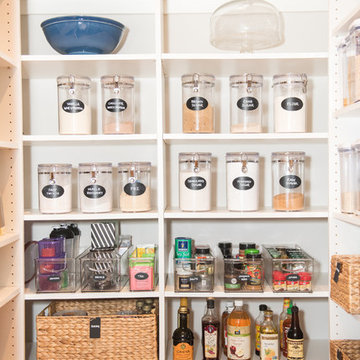Kitchen Pantry Ideas and Designs
Refine by:
Budget
Sort by:Popular Today
181 - 200 of 47,193 photos

Jonathan Mitchell
Design ideas for a medium sized contemporary u-shaped kitchen pantry in San Francisco with a submerged sink, open cabinets, white cabinets, blue splashback, metro tiled splashback, medium hardwood flooring, white worktops, composite countertops and brown floors.
Design ideas for a medium sized contemporary u-shaped kitchen pantry in San Francisco with a submerged sink, open cabinets, white cabinets, blue splashback, metro tiled splashback, medium hardwood flooring, white worktops, composite countertops and brown floors.

Brittany Fecteau
This is an example of a large industrial l-shaped kitchen pantry in Manchester with a submerged sink, flat-panel cabinets, black cabinets, engineered stone countertops, white splashback, porcelain splashback, stainless steel appliances, cement flooring, an island, grey floors and white worktops.
This is an example of a large industrial l-shaped kitchen pantry in Manchester with a submerged sink, flat-panel cabinets, black cabinets, engineered stone countertops, white splashback, porcelain splashback, stainless steel appliances, cement flooring, an island, grey floors and white worktops.
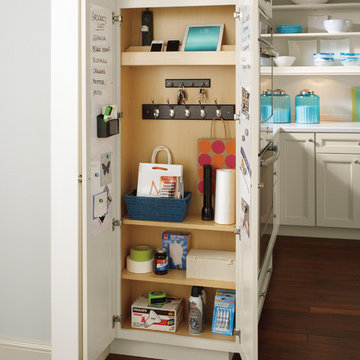
Design ideas for a classic l-shaped kitchen pantry in Other with medium hardwood flooring, white worktops, recessed-panel cabinets, beige cabinets and white splashback.

Design ideas for a small traditional u-shaped kitchen pantry in Charlotte with a submerged sink, shaker cabinets, white cabinets, granite worktops, stainless steel appliances, light hardwood flooring, a breakfast bar, beige floors and grey worktops.

Kitchen in modern french country home renovation.
This is an example of a large modern kitchen pantry in Minneapolis with a belfast sink, beaded cabinets, white cabinets, quartz worktops, white splashback, stainless steel appliances, dark hardwood flooring, an island, brown floors and white worktops.
This is an example of a large modern kitchen pantry in Minneapolis with a belfast sink, beaded cabinets, white cabinets, quartz worktops, white splashback, stainless steel appliances, dark hardwood flooring, an island, brown floors and white worktops.
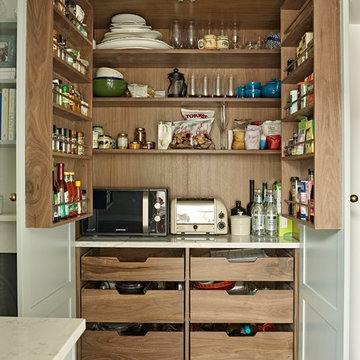
A double width integrated pantry in the kitchen provides extensive storage space, with fitted with sockets to hide unslightly appliances. A marble surface within provides an attractive work surface, complementing the beautiful natural wood finish of the shelving.
Photographer: Nick Smith

Design ideas for a medium sized traditional l-shaped kitchen pantry in London with dark hardwood flooring, black floors, recessed-panel cabinets and brown worktops.
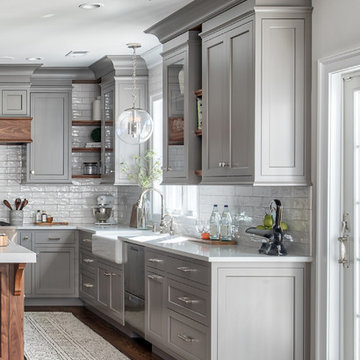
Florham Park, New Jersey Transitional Kitchen designed by Stonington Cabinetry & Designs.
https://www.kountrykraft.com/photo-gallery/gray-kitchen-cabinets-florham-park-nj-j109785/
#KountryKraft #CustomCabinetry
Cabinetry Style:
Penn Line
Door Design:
Inset/No Bead
Custom Color:
Perimeter: Sherwin Williams Dovetail Custom Paint Match; Island: Natural 25° Stain
Job Number: J109785

The Vine Studio
This is an example of a medium sized modern kitchen pantry in Portland with shaker cabinets, black cabinets, marble worktops, white splashback, marble splashback, light hardwood flooring and white worktops.
This is an example of a medium sized modern kitchen pantry in Portland with shaker cabinets, black cabinets, marble worktops, white splashback, marble splashback, light hardwood flooring and white worktops.
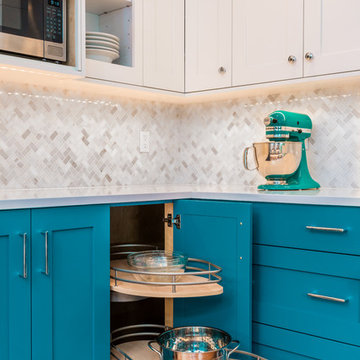
Pairing classic white with bold blue cabinetry adds an energetic zip to this small transitional kitchen. Herringbone marble tile and Pental quartz countertops compliment the overall look while natural rift oak flooring provides a touch of warmth. The Wolf range along with Bosch hood creates the desired focal point.

Design ideas for a country kitchen pantry in Chicago with shaker cabinets, white cabinets, ceramic flooring and brown floors.

Inspiration for a traditional l-shaped kitchen pantry in Chicago with recessed-panel cabinets, quartz worktops, blue splashback, wood splashback, white worktops, dark hardwood flooring, brown floors and grey cabinets.

Photo of a medium sized traditional u-shaped kitchen pantry in Austin with a submerged sink, shaker cabinets, white cabinets, granite worktops, white splashback, metro tiled splashback, stainless steel appliances, dark hardwood flooring, an island, brown floors and multicoloured worktops.
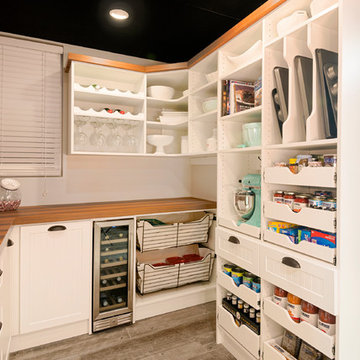
This is an example of a medium sized rural kitchen pantry in Other with open cabinets, white cabinets, wood worktops, porcelain flooring, brown floors and brown worktops.

Inspiration can come from many things. In the case of this kitchen remodel, it’s inspiration came from the handcrafted beauty of the homeowner’s Portuguese dinnerware collection and their traditional elegant style.
How do you design a kitchen that’s suited for small intimate gatherings but also can accommodate catered parties for 250 guests? A large island was designed to be perfect to cozy up to but also large enough to be cleared off and used as a large serving station.
Plenty of storage wraps around the room and hides every small appliance, leaving ample spare countertop space. Large openings into the family room and solarium allow guests to easily come and go without halting traffic.

High end finished kitchen in our Showroom. Visit us and customize your spaces with the help of our creative professional team of Interior Designers.
Photograph
Arch. Carmen J Vence
Assoc. AIA
NKBA
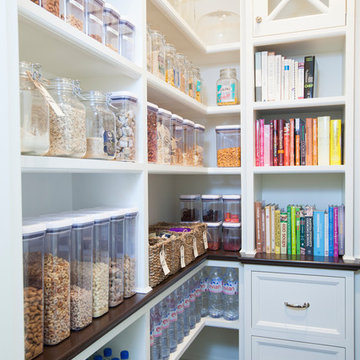
Michelle Drewes Photography
Inspiration for a medium sized classic kitchen pantry in Santa Barbara with open cabinets and white cabinets.
Inspiration for a medium sized classic kitchen pantry in Santa Barbara with open cabinets and white cabinets.

This Mid Century inspired kitchen was manufactured for a couple who definitely didn't want a traditional 'new' fitted kitchen as part of their extension to a 1930's house in a desirable Manchester suburb.
The walk in pantry was fitted into a bricked up recess previously occupied by a range. U-shaped shelves and larder racks mean there is plenty of storage for food meaning none needs to be stored in the kitchen cabinets. Strip LED lighting illuminates the interior.
Photo: Ian Hampson
Kitchen Pantry Ideas and Designs
10
