Kitchen Pantry Ideas and Designs
Refine by:
Budget
Sort by:Popular Today
121 - 140 of 47,002 photos

Medium sized traditional galley kitchen pantry in Grand Rapids with recessed-panel cabinets, blue cabinets, granite worktops, white splashback, tonge and groove splashback, stainless steel appliances, brick flooring, red floors, white worktops and no island.

Medium sized retro l-shaped kitchen pantry in Denver with a belfast sink, shaker cabinets, white cabinets, engineered stone countertops, white splashback, porcelain splashback, white appliances, light hardwood flooring, an island, grey floors and grey worktops.

This butler's pantry lends itself perfectly to the dining room and making sure you have everything you need at arms length but still a stylish well crafted space you would be happy to show off!

This expansive Victorian had tremendous historic charm but hadn’t seen a kitchen renovation since the 1950s. The homeowners wanted to take advantage of their views of the backyard and raised the roof and pushed the kitchen into the back of the house, where expansive windows could allow southern light into the kitchen all day. A warm historic gray/beige was chosen for the cabinetry, which was contrasted with character oak cabinetry on the appliance wall and bar in a modern chevron detail. Kitchen Design: Sarah Robertson, Studio Dearborn Architect: Ned Stoll, Interior finishes Tami Wassong Interiors
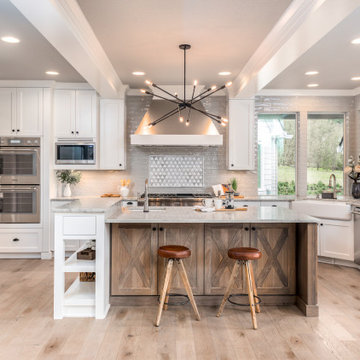
Photo of a large classic u-shaped kitchen pantry in Portland with a belfast sink, shaker cabinets, white cabinets, engineered stone countertops, grey splashback, ceramic splashback, stainless steel appliances, light hardwood flooring, an island, grey floors and white worktops.

This is an example of a medium sized u-shaped kitchen pantry in Denver with a belfast sink, recessed-panel cabinets, distressed cabinets, granite worktops, green splashback, limestone splashback, stainless steel appliances, limestone flooring, a breakfast bar, beige floors and green worktops.

The appliance garage when not in use.
Large country u-shaped kitchen pantry in New York with recessed-panel cabinets, grey cabinets, marble worktops, white splashback, ceramic splashback, medium hardwood flooring, an island, brown floors and brown worktops.
Large country u-shaped kitchen pantry in New York with recessed-panel cabinets, grey cabinets, marble worktops, white splashback, ceramic splashback, medium hardwood flooring, an island, brown floors and brown worktops.
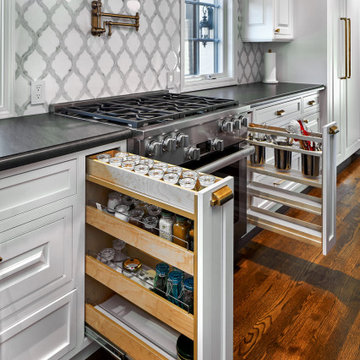
Beautiful open floor plan kitchen remodel with huge island and display cabinets
Inspiration for a large traditional l-shaped kitchen pantry in San Francisco with a belfast sink, beaded cabinets, white cabinets, granite worktops, grey splashback, mosaic tiled splashback, integrated appliances, medium hardwood flooring, an island, brown floors and black worktops.
Inspiration for a large traditional l-shaped kitchen pantry in San Francisco with a belfast sink, beaded cabinets, white cabinets, granite worktops, grey splashback, mosaic tiled splashback, integrated appliances, medium hardwood flooring, an island, brown floors and black worktops.
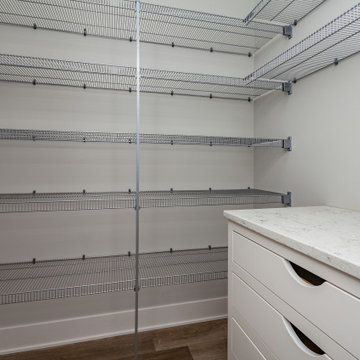
This is an example of a medium sized classic l-shaped kitchen pantry in Other with a submerged sink, shaker cabinets, white cabinets, engineered stone countertops, white splashback, ceramic splashback, stainless steel appliances, light hardwood flooring, an island, brown floors and white worktops.

Design ideas for a large traditional kitchen pantry in Seattle with a submerged sink, shaker cabinets, blue cabinets, engineered stone countertops, blue splashback, ceramic splashback, stainless steel appliances, porcelain flooring, an island, brown floors and white worktops.
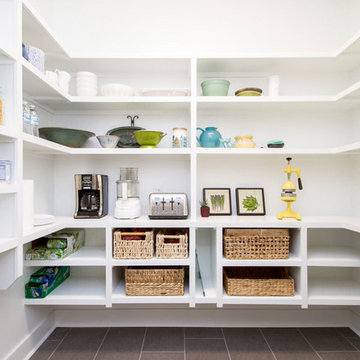
Design ideas for a beach style kitchen pantry in Little Rock with open cabinets, white cabinets, granite worktops, porcelain flooring and grey floors.
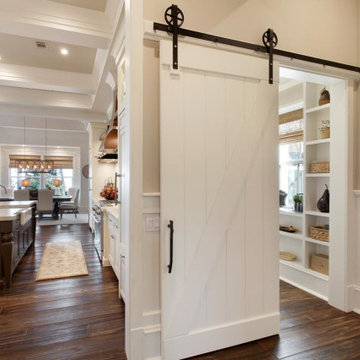
Inspiration for a farmhouse kitchen pantry in Atlanta with dark hardwood flooring and brown floors.

This is an example of a medium sized farmhouse l-shaped kitchen pantry in Other with a belfast sink, shaker cabinets, medium wood cabinets, white splashback, porcelain splashback, stainless steel appliances, medium hardwood flooring, an island, brown floors and black worktops.

Outside view of pantry showing custom designed & fabricated distressed wood barn doors with antique glass panels. Barn Door hardware by Krownlab. Pantry interiors outfitted with painted adjustable shelves and drawers for dry good storage.
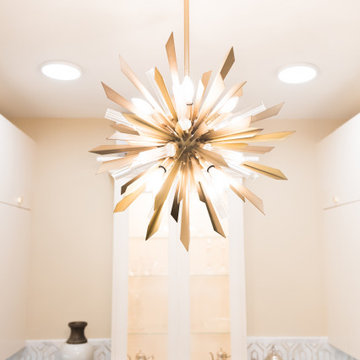
This is an example of a large classic u-shaped kitchen pantry in New Orleans with flat-panel cabinets, white cabinets, engineered stone countertops, grey splashback, marble splashback, dark hardwood flooring, black floors and brown worktops.
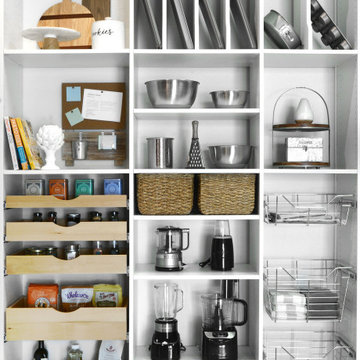
What's the key to crafting the most delicious meal? If you ask us, it starts in your organized pantry where you can clearly see and therefore use up what you have. If it drives you crazy walking into a pantry space that is disorganized and cluttered, give us a call today! We offer a free design consultation where we make recommendations tailored to your space.
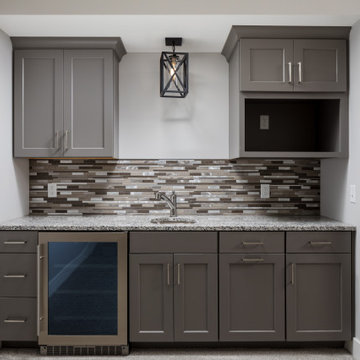
Design ideas for a small classic single-wall kitchen pantry in Grand Rapids with a submerged sink, recessed-panel cabinets, grey cabinets, engineered stone countertops, multi-coloured splashback, ceramic splashback, stainless steel appliances, carpet, no island, grey floors and multicoloured worktops.

Photo of a large classic kitchen pantry in Boston with white cabinets, quartz worktops, white splashback, ceramic splashback, an island, white worktops and open cabinets.

Design ideas for a mediterranean l-shaped kitchen pantry in Orange County with open cabinets, white cabinets, light hardwood flooring, no island and beige floors.
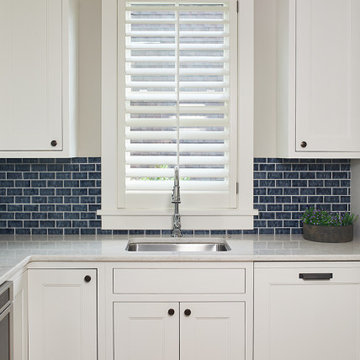
This cozy lake cottage skillfully incorporates a number of features that would normally be restricted to a larger home design. A glance of the exterior reveals a simple story and a half gable running the length of the home, enveloping the majority of the interior spaces. To the rear, a pair of gables with copper roofing flanks a covered dining area that connects to a screened porch. Inside, a linear foyer reveals a generous staircase with cascading landing. Further back, a centrally placed kitchen is connected to all of the other main level entertaining spaces through expansive cased openings. A private study serves as the perfect buffer between the homes master suite and living room. Despite its small footprint, the master suite manages to incorporate several closets, built-ins, and adjacent master bath complete with a soaker tub flanked by separate enclosures for shower and water closet. Upstairs, a generous double vanity bathroom is shared by a bunkroom, exercise space, and private bedroom. The bunkroom is configured to provide sleeping accommodations for up to 4 people. The rear facing exercise has great views of the rear yard through a set of windows that overlook the copper roof of the screened porch below.
Builder: DeVries & Onderlinde Builders
Interior Designer: Vision Interiors by Visbeen
Photographer: Ashley Avila Photography
Kitchen Pantry Ideas and Designs
7