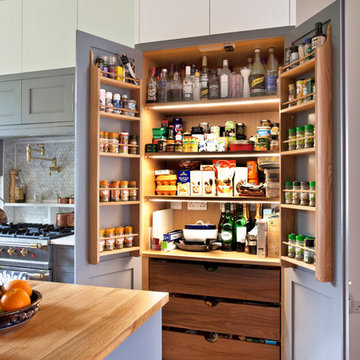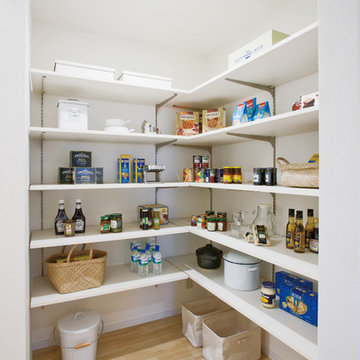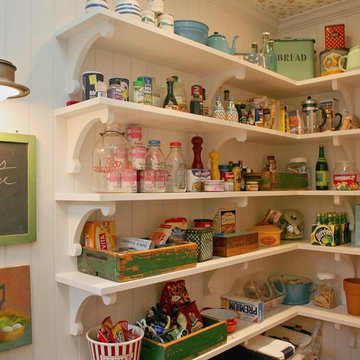Kitchen Pantry Ideas and Designs
Refine by:
Budget
Sort by:Popular Today
81 - 100 of 46,999 photos

Angie Seckinger Photography
Small traditional galley kitchen pantry in DC Metro with blue cabinets, quartz worktops, medium hardwood flooring, no island, brown floors and recessed-panel cabinets.
Small traditional galley kitchen pantry in DC Metro with blue cabinets, quartz worktops, medium hardwood flooring, no island, brown floors and recessed-panel cabinets.

This beautiful Birmingham, MI home had been renovated prior to our clients purchase, but the style and overall design was not a fit for their family. They really wanted to have a kitchen with a large “eat-in” island where their three growing children could gather, eat meals and enjoy time together. Additionally, they needed storage, lots of storage! We decided to create a completely new space.
The original kitchen was a small “L” shaped workspace with the nook visible from the front entry. It was completely closed off to the large vaulted family room. Our team at MSDB re-designed and gutted the entire space. We removed the wall between the kitchen and family room and eliminated existing closet spaces and then added a small cantilevered addition toward the backyard. With the expanded open space, we were able to flip the kitchen into the old nook area and add an extra-large island. The new kitchen includes oversized built in Subzero refrigeration, a 48” Wolf dual fuel double oven range along with a large apron front sink overlooking the patio and a 2nd prep sink in the island.
Additionally, we used hallway and closet storage to create a gorgeous walk-in pantry with beautiful frosted glass barn doors. As you slide the doors open the lights go on and you enter a completely new space with butcher block countertops for baking preparation and a coffee bar, subway tile backsplash and room for any kind of storage needed. The homeowners love the ability to display some of the wine they’ve purchased during their travels to Italy!
We did not stop with the kitchen; a small bar was added in the new nook area with additional refrigeration. A brand-new mud room was created between the nook and garage with 12” x 24”, easy to clean, porcelain gray tile floor. The finishing touches were the new custom living room fireplace with marble mosaic tile surround and marble hearth and stunning extra wide plank hand scraped oak flooring throughout the entire first floor.

Design ideas for an expansive country kitchen pantry in Chicago with a double-bowl sink, recessed-panel cabinets, white cabinets, marble worktops, white splashback, ceramic splashback, stainless steel appliances, porcelain flooring and brown floors.

Photo of a medium sized traditional kitchen pantry in Orlando with shaker cabinets, white cabinets, marble worktops, white splashback, stone slab splashback and dark hardwood flooring.
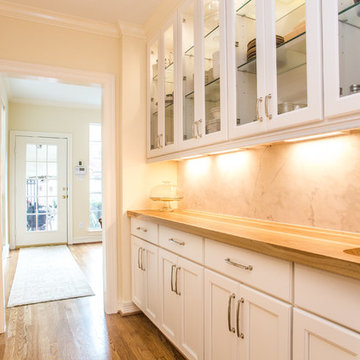
Inspiration for a medium sized modern l-shaped kitchen pantry in Houston with a belfast sink, recessed-panel cabinets, white cabinets, marble worktops, white splashback, stone slab splashback, integrated appliances, light hardwood flooring and an island.

Keith Gegg
Inspiration for a large classic galley kitchen pantry in St Louis with glass-front cabinets, white cabinets, marble worktops, white splashback, integrated appliances and medium hardwood flooring.
Inspiration for a large classic galley kitchen pantry in St Louis with glass-front cabinets, white cabinets, marble worktops, white splashback, integrated appliances and medium hardwood flooring.

Butlers pantry
Photo credit- Alicia Garcia
Staging- one two six design
This is an example of a large classic l-shaped kitchen pantry in San Francisco with a belfast sink, shaker cabinets, white cabinets, engineered stone countertops, glass tiled splashback, stainless steel appliances, light hardwood flooring, an island and grey splashback.
This is an example of a large classic l-shaped kitchen pantry in San Francisco with a belfast sink, shaker cabinets, white cabinets, engineered stone countertops, glass tiled splashback, stainless steel appliances, light hardwood flooring, an island and grey splashback.
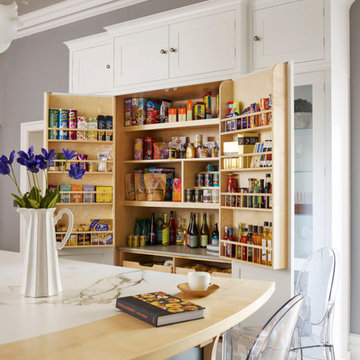
Design ideas for a classic kitchen pantry in Other with shaker cabinets, white cabinets and an island.

Constructed From 3/4 Maple Plywood with Solid Hardwood Face Frame
Inspiration for a medium sized classic kitchen pantry in Atlanta with white cabinets, medium hardwood flooring, open cabinets and brown floors.
Inspiration for a medium sized classic kitchen pantry in Atlanta with white cabinets, medium hardwood flooring, open cabinets and brown floors.
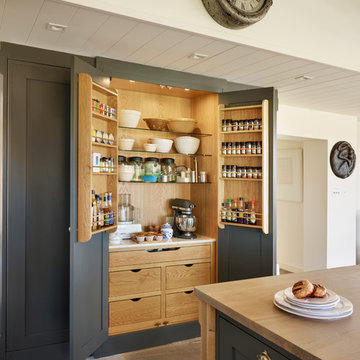
The impressive pantry hand painted in a dark shade of grey provides helpful storage for appliances, mixing bowls and dried food. The spice racks on both doors optimise the space fully whilst the oak drawers in the bottom half of the pantry offer additional storage.
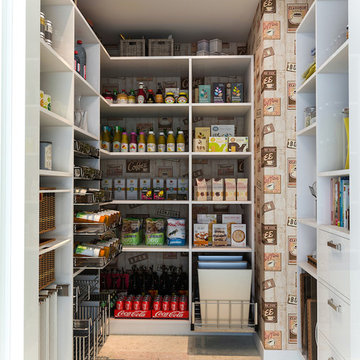
This well designed pantry has baskets, trays, spice racks and many other pull-outs, which not only organizes the space, but transforms the pantry into an efficient, working area of the kitchen.

Design ideas for a traditional kitchen pantry in Other with green cabinets and light hardwood flooring.

Roundhouse Classic Fulham larder
Design ideas for a large contemporary kitchen pantry in London with flat-panel cabinets, beige cabinets and wood worktops.
Design ideas for a large contemporary kitchen pantry in London with flat-panel cabinets, beige cabinets and wood worktops.

Photography by Nick Smith
Design ideas for a contemporary kitchen pantry in London with flat-panel cabinets, black cabinets and porcelain flooring.
Design ideas for a contemporary kitchen pantry in London with flat-panel cabinets, black cabinets and porcelain flooring.
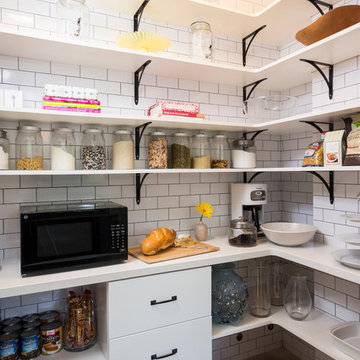
Design ideas for a classic kitchen pantry in Los Angeles with white splashback, metro tiled splashback and black appliances.

Venice Beach is home to hundreds of runaway teens. The crash pad, right off the boardwalk, aims to provide them with a haven to help them restore their lives. Kitchen and pantry designed by Charmean Neithart Interiors, LLC.
Photos by Erika Bierman
www.erikabiermanphotography.com
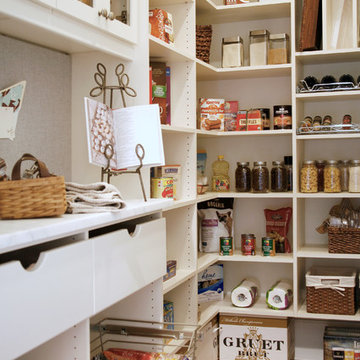
Barbara Brown Photography.
Pantry design and cabinetry by Bell Kitchen and Bath Studios.
Design ideas for a classic kitchen pantry in Atlanta with open cabinets and white cabinets.
Design ideas for a classic kitchen pantry in Atlanta with open cabinets and white cabinets.
Kitchen Pantry Ideas and Designs
5
