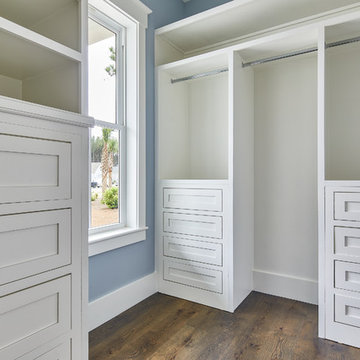Walk-in Wardrobe Ideas and Designs
Refine by:
Budget
Sort by:Popular Today
61 - 80 of 34,763 photos
Item 1 of 2
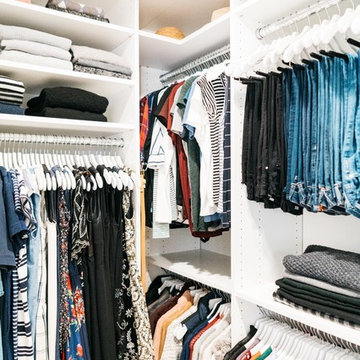
Inspiration for a medium sized classic gender neutral walk-in wardrobe in San Francisco with shaker cabinets, white cabinets, medium hardwood flooring, brown floors and a wallpapered ceiling.

Expanded to add organizational storage space and functionality.
Photo of a medium sized classic walk-in wardrobe in Chicago with shaker cabinets, white cabinets, carpet and grey floors.
Photo of a medium sized classic walk-in wardrobe in Chicago with shaker cabinets, white cabinets, carpet and grey floors.

This stunning custom master closet is part of a whole house design and renovation project by Haven Design and Construction. The homeowners desired a master suite with a dream closet that had a place for everything. We started by significantly rearranging the master bath and closet floorplan to allow room for a more spacious closet. The closet features lighted storage for purses and shoes, a rolling ladder for easy access to top shelves, pull down clothing rods, an island with clothes hampers and a handy bench, a jewelry center with mirror, and ample hanging storage for clothing.

Who doesn't want a rolling library ladder in their closet? Never struggle to reach those high storage areas again! And check out the handbag storage and display areas! A dream closet, to be sure.
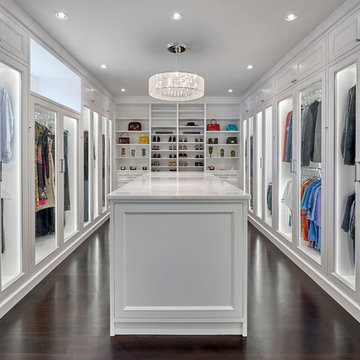
Photo of a large modern gender neutral walk-in wardrobe in Chicago with recessed-panel cabinets, white cabinets, dark hardwood flooring and black floors.
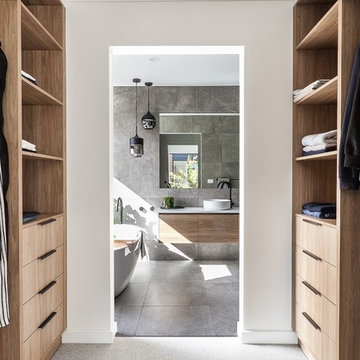
Design ideas for a small modern gender neutral walk-in wardrobe in Melbourne with medium wood cabinets, carpet and grey floors.

Versatile Imaging
Photo of an expansive traditional gender neutral walk-in wardrobe in Dallas with medium hardwood flooring, open cabinets and green cabinets.
Photo of an expansive traditional gender neutral walk-in wardrobe in Dallas with medium hardwood flooring, open cabinets and green cabinets.
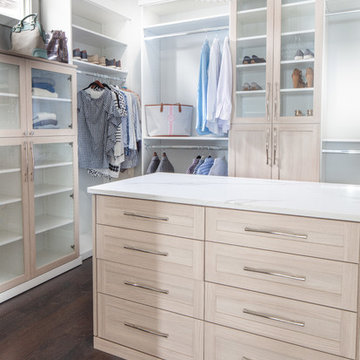
This is an example of an expansive contemporary gender neutral walk-in wardrobe in Charlotte with shaker cabinets, light wood cabinets, dark hardwood flooring and brown floors.

Inspiration for a contemporary walk-in wardrobe for men in Los Angeles with open cabinets, light wood cabinets, light hardwood flooring and feature lighting.

Photo of a large classic gender neutral walk-in wardrobe in Other with white cabinets, medium hardwood flooring, shaker cabinets and brown floors.
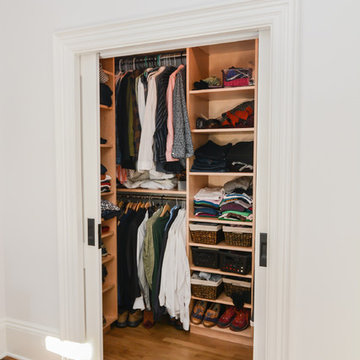
Inspiration for a small traditional gender neutral walk-in wardrobe in Boston with open cabinets, light wood cabinets, light hardwood flooring and beige floors.
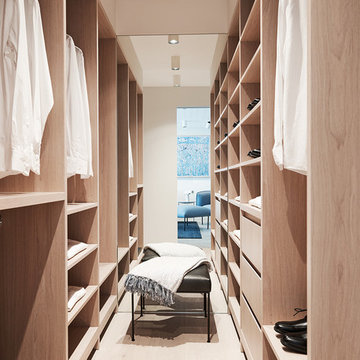
Photography: Damian Bennett
Styling: Emma Elizabeth Designs
Inspiration for a contemporary gender neutral walk-in wardrobe in Sydney with open cabinets, light wood cabinets, light hardwood flooring, beige floors and feature lighting.
Inspiration for a contemporary gender neutral walk-in wardrobe in Sydney with open cabinets, light wood cabinets, light hardwood flooring, beige floors and feature lighting.
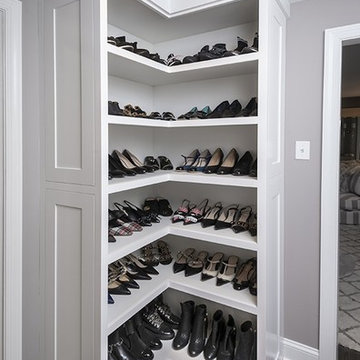
When we started this closet was a hole, we completed renovated the closet to give our client this luxurious space to enjoy!
Photo of a small traditional gender neutral walk-in wardrobe in Philadelphia with recessed-panel cabinets, white cabinets, dark hardwood flooring and brown floors.
Photo of a small traditional gender neutral walk-in wardrobe in Philadelphia with recessed-panel cabinets, white cabinets, dark hardwood flooring and brown floors.
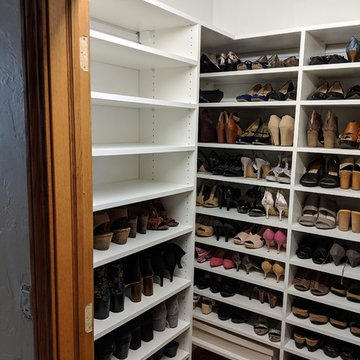
This is an example of a medium sized classic gender neutral walk-in wardrobe in Other with open cabinets and white cabinets.

This breathtaking project by transFORM is just part of a larger renovation led by Becky Shea Design that transformed the maisonette of a historical building into a home as stylish and elegant as its owners.
Attention to detail was key in the configuration of the master closets and dressing rooms. The women’s master closet greatly elevated the aesthetic of the space with the inclusion of posh items like ostrich drawer faces, jewelry-like hardware, a dedicated shoe section, and glass doors. The boutique-inspired LED lighting system notably added a luxe look that’s both polished and functional.
Custom Closet by transFORM
Interior Design by Becky Shea Design
Photography by Sean Litchfield Photography

This chic farmhouse remodel project blends the classic Pendleton SP 275 door style with the fresh look of the Heron Plume (Kitchen and Powder Room) and Oyster (Master Bath and Closet) painted finish from Showplace Cabinetry.
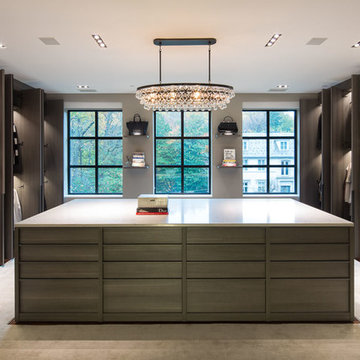
poliformdc.com
Contemporary walk-in wardrobe for women in DC Metro with flat-panel cabinets, medium wood cabinets, carpet and beige floors.
Contemporary walk-in wardrobe for women in DC Metro with flat-panel cabinets, medium wood cabinets, carpet and beige floors.
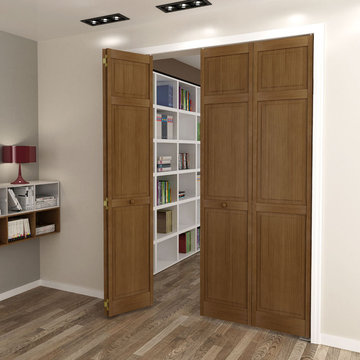
Add the natural beauty and warmth of wood to your home with our solid pine Bi-fold Doors. The traditional six double hip panel design gives the doors a clean, traditional style that will complement any decor. The doors are durable, made of solid Pine and are easy to install (hardware is included). These bi-fold doors are pre-stained.
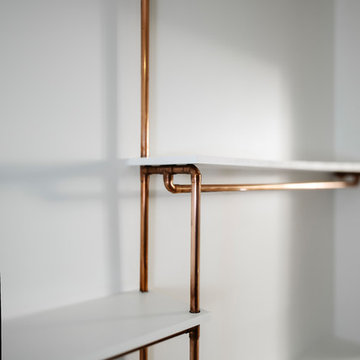
Giovanni Del Brenna
Design ideas for a medium sized scandinavian walk-in wardrobe for women in Paris with open cabinets and light hardwood flooring.
Design ideas for a medium sized scandinavian walk-in wardrobe for women in Paris with open cabinets and light hardwood flooring.
Walk-in Wardrobe Ideas and Designs
4
