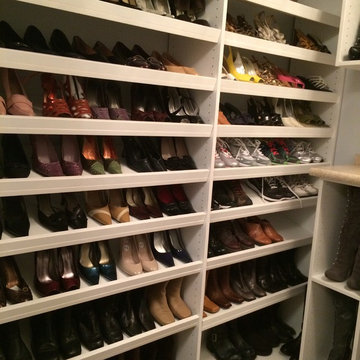Walk-in Wardrobe Ideas and Designs
Refine by:
Budget
Sort by:Popular Today
141 - 160 of 34,763 photos
Item 1 of 2
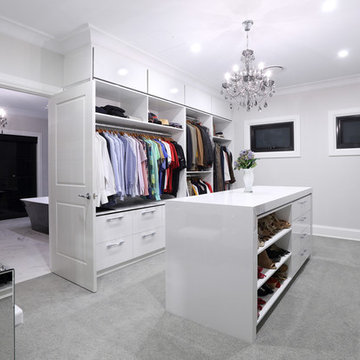
This is an example of an expansive contemporary gender neutral walk-in wardrobe in Sunshine Coast with flat-panel cabinets, white cabinets, carpet and grey floors.
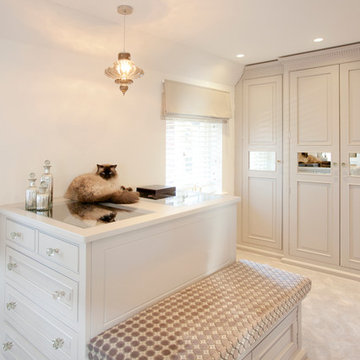
Fraser Marr
Classic walk-in wardrobe in Hampshire with beaded cabinets, beige cabinets and carpet.
Classic walk-in wardrobe in Hampshire with beaded cabinets, beige cabinets and carpet.

A popular white melamine walk in closet with bullnose faces and matte Lucite insert doors. Unit is finished with melamine molding and lighting
Inspiration for a small contemporary gender neutral walk-in wardrobe in Los Angeles with flat-panel cabinets and white cabinets.
Inspiration for a small contemporary gender neutral walk-in wardrobe in Los Angeles with flat-panel cabinets and white cabinets.
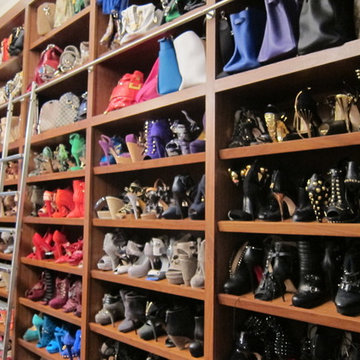
We love organized shoes!!
Located in Colorado. We will travel.
Storage solution provided by the Closet Factory.
Budget varies.
Large traditional walk-in wardrobe for women in Denver with open cabinets, medium wood cabinets and carpet.
Large traditional walk-in wardrobe for women in Denver with open cabinets, medium wood cabinets and carpet.
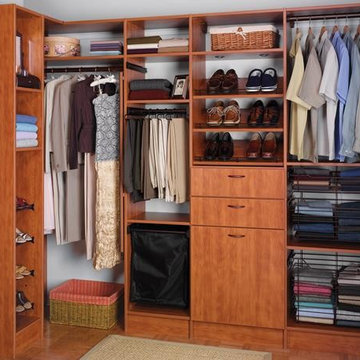
Custom Walk-In Closet shown in a Mahogany finish. This simple and efficient design provides maximum storage for a medium to small space. Integrated hanging areas provide long hang areas for dresses and coats as well as two short hang areas for shirts and pants. Modern metal storage baskets and shoe racks as well as two built in hamper systems (Seen at center lower drawer and lower left of drawers) add to the efficiency of this design. Finishing touches include bronze accent hardware and lower toe kicks.
Call Today to schedule your free in home consultation, and be sure to ask about our monthly promotions.
Tailored Living® & Premier Garage® Grand Strand / Mount Pleasant
OFFICE: 843-957-3309
EMAIL: jsnash@tailoredliving.com
WEB: tailoredliving.com/myrtlebeach
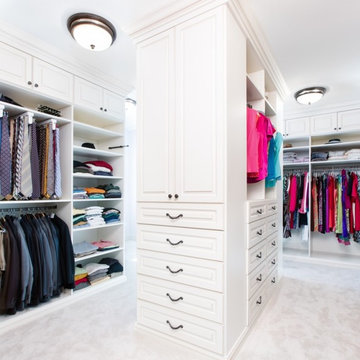
This project was a very large master closet that turned out to have a compound angled ceiling. The client wanted to use the ceiling height to make it more efficient and appealing. This involved a desire for a full height center Island (108”).
Glazed Ivory Melamine with Extra Large Glazed Crown, Base, Classic Raised Panel Profiles for the doors and drawers complimented the home. Oil Rubbed Bronze rods, accessories and Venetian Bronze Hardware completed the “old world” look. Multiple jewelry inserts were included in the design. Shoe fences and tie butlers were on the client’s wish list. The system is entirely backed. Most of the lower areas were to be open for their clothing except one Wardrobe Cabinet to house formal attire. .
Donna Siben-Designer for Closet Organizing Systems
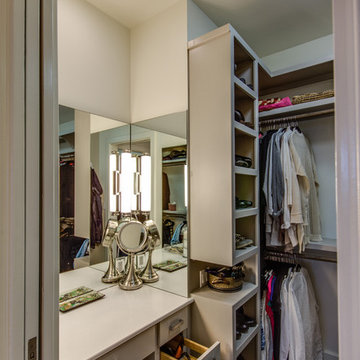
Four Walls Photography, fourwallsphotography.com
This is an example of a medium sized contemporary walk-in wardrobe for women in Austin with flat-panel cabinets, white cabinets and medium hardwood flooring.
This is an example of a medium sized contemporary walk-in wardrobe for women in Austin with flat-panel cabinets, white cabinets and medium hardwood flooring.
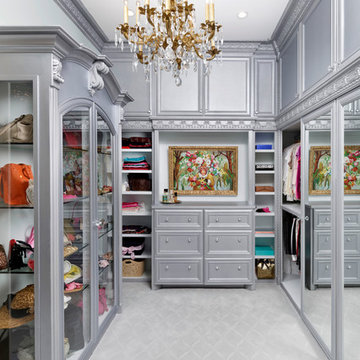
Photos: Kolanowski Studio;
Design: Pam Smallwood
This is an example of an expansive victorian walk-in wardrobe for women in Houston with recessed-panel cabinets, grey cabinets and carpet.
This is an example of an expansive victorian walk-in wardrobe for women in Houston with recessed-panel cabinets, grey cabinets and carpet.
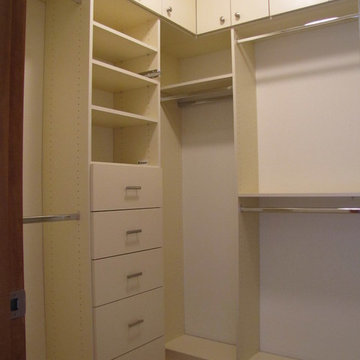
Maximum storage with custom floor to ceiling cabinets. Doors at the top conceal out of season items. White units keep the small area bright and crisp.
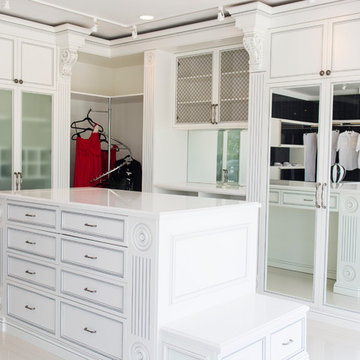
White Painted Closet with Wide Fluted Columns, Corbels. island with a bench
This is an example of a small traditional walk-in wardrobe for women in Los Angeles with recessed-panel cabinets, dark hardwood flooring and white cabinets.
This is an example of a small traditional walk-in wardrobe for women in Los Angeles with recessed-panel cabinets, dark hardwood flooring and white cabinets.
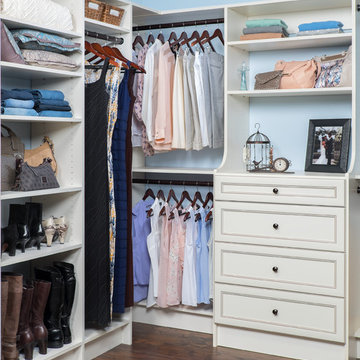
Walk in closet organizer in antique white hutch with premier recessed panel drawer fronts and shelves.
Photo of a traditional walk-in wardrobe for women in Orange County with dark hardwood flooring.
Photo of a traditional walk-in wardrobe for women in Orange County with dark hardwood flooring.
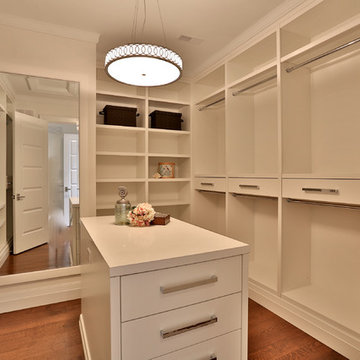
Designed by KMP interiors
Inspiration for a medium sized contemporary gender neutral walk-in wardrobe in Toronto with flat-panel cabinets, white cabinets, medium hardwood flooring and brown floors.
Inspiration for a medium sized contemporary gender neutral walk-in wardrobe in Toronto with flat-panel cabinets, white cabinets, medium hardwood flooring and brown floors.
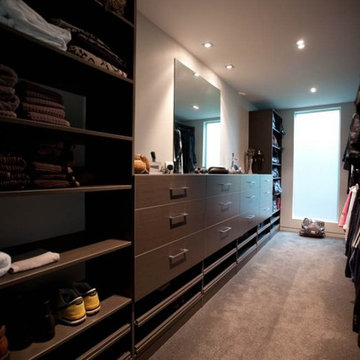
Design ideas for a large contemporary gender neutral walk-in wardrobe in Auckland with flat-panel cabinets, light wood cabinets and carpet.

Emo Media
Inspiration for a medium sized contemporary gender neutral walk-in wardrobe in Houston with white cabinets, carpet and shaker cabinets.
Inspiration for a medium sized contemporary gender neutral walk-in wardrobe in Houston with white cabinets, carpet and shaker cabinets.
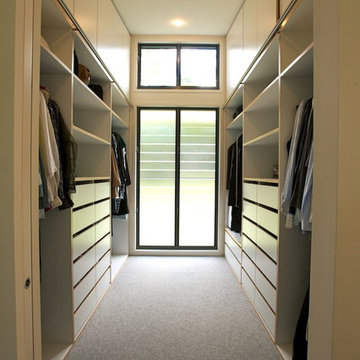
This is an example of a medium sized contemporary gender neutral walk-in wardrobe in Gold Coast - Tweed with white cabinets, carpet and flat-panel cabinets.
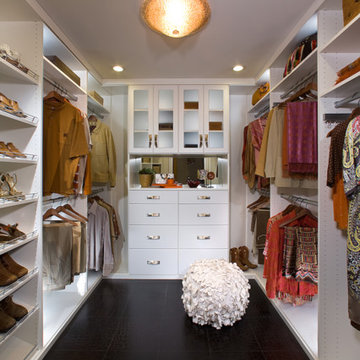
Photo of a large traditional walk-in wardrobe in Los Angeles with flat-panel cabinets and white cabinets.
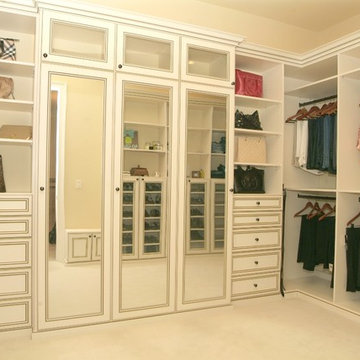
Walk In Master Closet, Anitque White, Impresa Glazed Doors, Three Way Mirror, Upper Glass Doors, Crown Molding, Furniture Base Molding
Photo of a large classic walk-in wardrobe for women in Tampa with recessed-panel cabinets, white cabinets and carpet.
Photo of a large classic walk-in wardrobe for women in Tampa with recessed-panel cabinets, white cabinets and carpet.
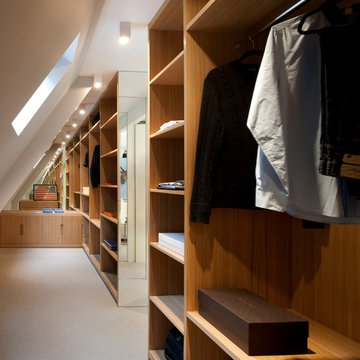
Clever layout design under the sloping roof allowed for the building of a 5 metre long walk-in wardrobe and shelving. The clever use of mirror emphasises the sleek design.
Photographer: Philip Vile

Photo by Angie Seckinger
Compact walk-in closet (5' x 5') in White Chocolate textured melamine. Recessed panel doors & drawer fronts, crown & base moldings to match.
Walk-in Wardrobe Ideas and Designs
8
