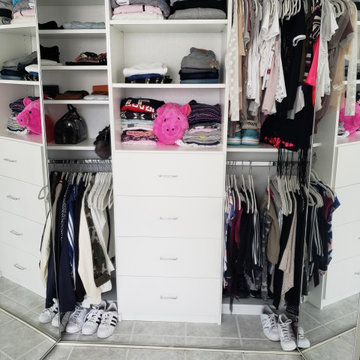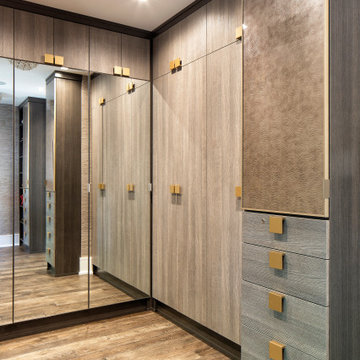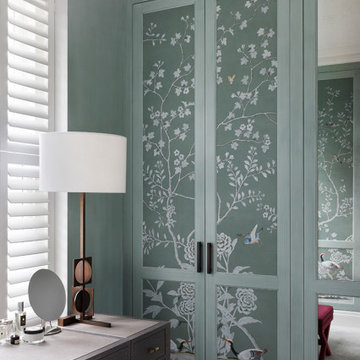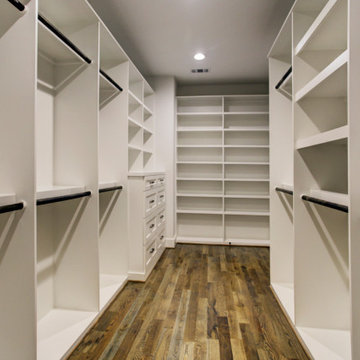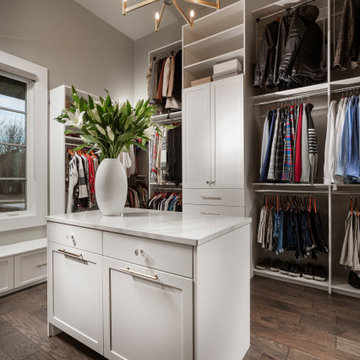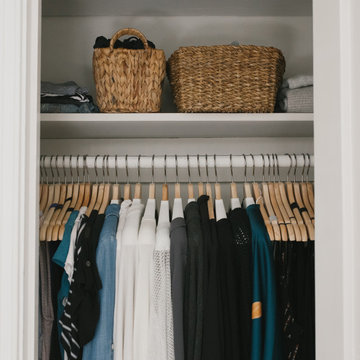Wardrobe Ideas and Designs
Refine by:
Budget
Sort by:Popular Today
201 - 220 of 212,369 photos
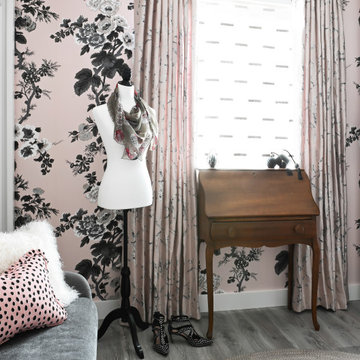
This 1990's home, located in North Vancouver's Lynn Valley neighbourhood, had high ceilings and a great open plan layout but the decor was straight out of the 90's complete with sponge painted walls in dark earth tones. The owners, a young professional couple, enlisted our help to take it from dated and dreary to modern and bright. We started by removing details like chair rails and crown mouldings, that did not suit the modern architectural lines of the home. We replaced the heavily worn wood floors with a new high end, light coloured, wood-look laminate that will withstand the wear and tear from their two energetic golden retrievers. Since the main living space is completely open plan it was important that we work with simple consistent finishes for a clean modern look. The all white kitchen features flat doors with minimal hardware and a solid surface marble-look countertop and backsplash. We modernized all of the lighting and updated the bathrooms and master bedroom as well. The only departure from our clean modern scheme is found in the dressing room where the client was looking for a more dressed up feminine feel but we kept a thread of grey consistent even in this more vivid colour scheme. This transformation, featuring the clients' gorgeous original artwork and new custom designed furnishings is admittedly one of our favourite projects to date!
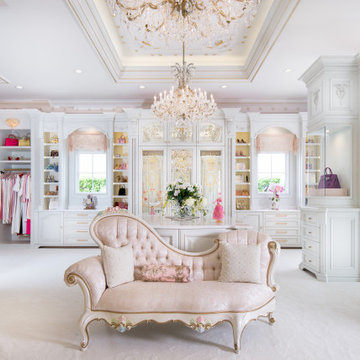
This is an example of a large victorian dressing room for women in Orlando with recessed-panel cabinets, white cabinets, carpet and white floors.
Find the right local pro for your project

Design ideas for a large traditional walk-in wardrobe for women in Dallas with recessed-panel cabinets, white cabinets, medium hardwood flooring and brown floors.
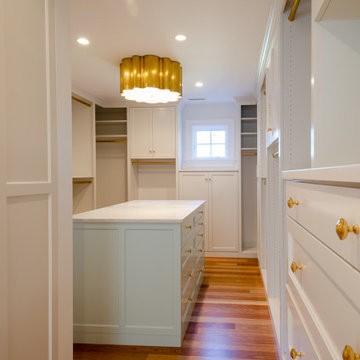
Inspiration for an expansive classic gender neutral walk-in wardrobe in Bridgeport with shaker cabinets, white cabinets, light hardwood flooring and beige floors.
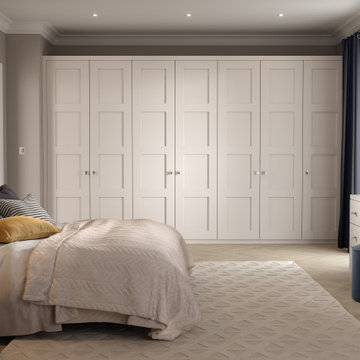
Our Wentworth collection embraces traditional shaker style in its sleek lines and solid, high-quality finish. The Wentworth can be finished in a choice of paint colours, many of which are exclusive to Neville Johnson.
The rich and luxurious painted finish in our own colour, Comfrey adds a sense of quality that is difficult to imitate. Simplicity is key for this design, with the run of shaker style fitted wardrobes aligning perfectly to the wall, feeling like it’s part of the room itself. A complementary dressing table, perfect for getting ready in the morning, is designed with ample storage and style to match.

Medium sized classic gender neutral dressing room in Portland with shaker cabinets, white cabinets, carpet and grey floors.

This residence was a complete gut renovation of a 4-story row house in Park Slope, and included a new rear extension and penthouse addition. The owners wished to create a warm, family home using a modern language that would act as a clean canvas to feature rich textiles and items from their world travels. As with most Brooklyn row houses, the existing house suffered from a lack of natural light and connection to exterior spaces, an issue that Principal Brendan Coburn is acutely aware of from his experience re-imagining historic structures in the New York area. The resulting architecture is designed around moments featuring natural light and views to the exterior, of both the private garden and the sky, throughout the house, and a stripped-down language of detailing and finishes allows for the concept of the modern-natural to shine.
Upon entering the home, the kitchen and dining space draw you in with views beyond through the large glazed opening at the rear of the house. An extension was built to allow for a large sunken living room that provides a family gathering space connected to the kitchen and dining room, but remains distinctly separate, with a strong visual connection to the rear garden. The open sculptural stair tower was designed to function like that of a traditional row house stair, but with a smaller footprint. By extending it up past the original roof level into the new penthouse, the stair becomes an atmospheric shaft for the spaces surrounding the core. All types of weather – sunshine, rain, lightning, can be sensed throughout the home through this unifying vertical environment. The stair space also strives to foster family communication, making open living spaces visible between floors. At the upper-most level, a free-form bench sits suspended over the stair, just by the new roof deck, which provides at-ease entertaining. Oak was used throughout the home as a unifying material element. As one travels upwards within the house, the oak finishes are bleached to further degrees as a nod to how light enters the home.
The owners worked with CWB to add their own personality to the project. The meter of a white oak and blackened steel stair screen was designed by the family to read “I love you” in Morse Code, and tile was selected throughout to reference places that hold special significance to the family. To support the owners’ comfort, the architectural design engages passive house technologies to reduce energy use, while increasing air quality within the home – a strategy which aims to respect the environment while providing a refuge from the harsh elements of urban living.
This project was published by Wendy Goodman as her Space of the Week, part of New York Magazine’s Design Hunting on The Cut.
Photography by Kevin Kunstadt
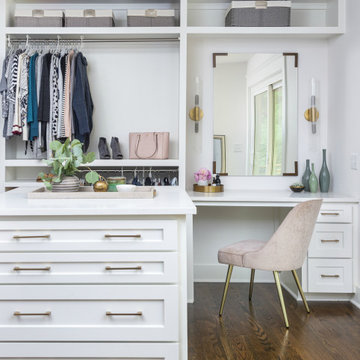
Master walk-in closet design
Inspiration for a traditional wardrobe in Nashville with shaker cabinets, white cabinets, dark hardwood flooring and brown floors.
Inspiration for a traditional wardrobe in Nashville with shaker cabinets, white cabinets, dark hardwood flooring and brown floors.
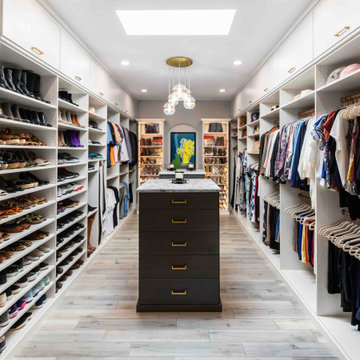
This gorgeous walk-in closet features white melamine and custom stained islands.
Inspiration for a modern wardrobe in Tampa.
Inspiration for a modern wardrobe in Tampa.
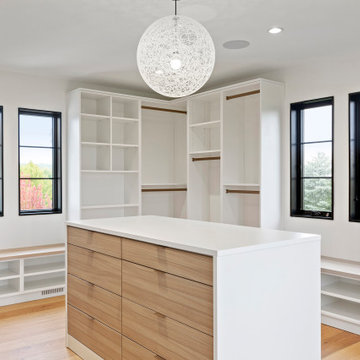
Custom closet with island in the master bedroom suite.
Design ideas for an expansive contemporary gender neutral walk-in wardrobe in Minneapolis with flat-panel cabinets, white cabinets, light hardwood flooring and brown floors.
Design ideas for an expansive contemporary gender neutral walk-in wardrobe in Minneapolis with flat-panel cabinets, white cabinets, light hardwood flooring and brown floors.

A custom closet with Crystal's Hanover Cabinetry. The finish is custom on Premium Alder Wood. Custom curved front drawer with turned legs add to the ambiance. Includes LED lighting and Cambria Quartz counters.

"Her" side of the closet complete with a wall of shoe racks, double hanging and shelving for her bags.
Large traditional walk-in wardrobe in New York with shaker cabinets, beige cabinets and light hardwood flooring.
Large traditional walk-in wardrobe in New York with shaker cabinets, beige cabinets and light hardwood flooring.
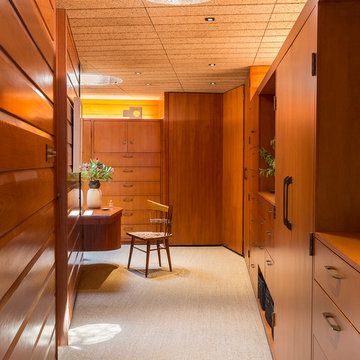
Inspiration for a retro gender neutral dressing room in Los Angeles with flat-panel cabinets, medium wood cabinets, carpet, beige floors and a wood ceiling.
Wardrobe Ideas and Designs
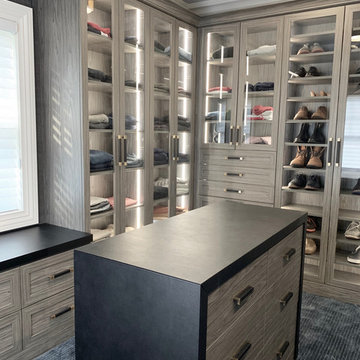
Men's Dressing room tailored to his specifications. Leather details, and textured materials highlighted by lighting throughout.
Design ideas for a large modern walk-in wardrobe for men in New York with flat-panel cabinets, grey cabinets, carpet and blue floors.
Design ideas for a large modern walk-in wardrobe for men in New York with flat-panel cabinets, grey cabinets, carpet and blue floors.
11
