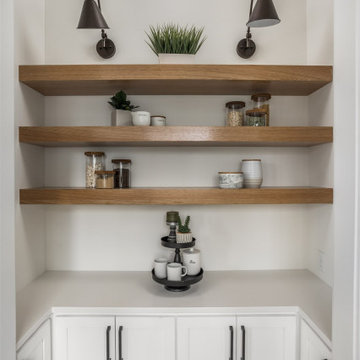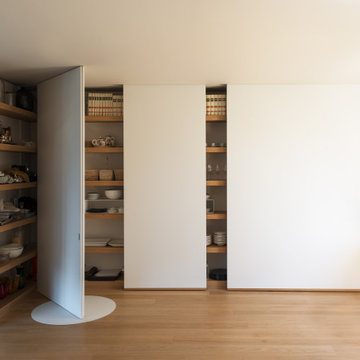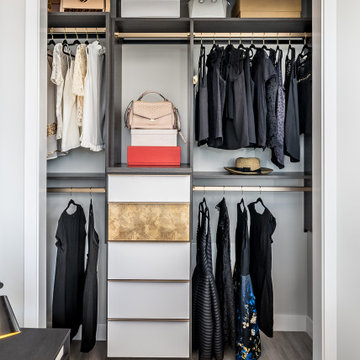Wardrobe Ideas and Designs
Refine by:
Budget
Sort by:Popular Today
161 - 180 of 211,497 photos
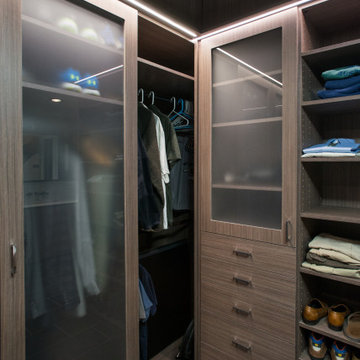
A modern and masculine walk-in closet in a downtown loft. The space became a combination of bathroom, closet, and laundry. The combination of wood tones, clean lines, and lighting creates a warm modern vibe.
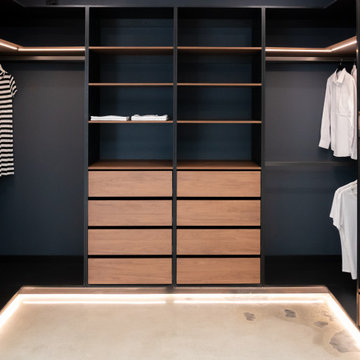
Photo of a medium sized contemporary walk-in wardrobe in Adelaide with open cabinets, medium wood cabinets and concrete flooring.
Find the right local pro for your project

The homeowners wanted to improve the layout and function of their tired 1980’s bathrooms. The master bath had a huge sunken tub that took up half the floor space and the shower was tiny and in small room with the toilet. We created a new toilet room and moved the shower to allow it to grow in size. This new space is far more in tune with the client’s needs. The kid’s bath was a large space. It only needed to be updated to today’s look and to flow with the rest of the house. The powder room was small, adding the pedestal sink opened it up and the wallpaper and ship lap added the character that it needed
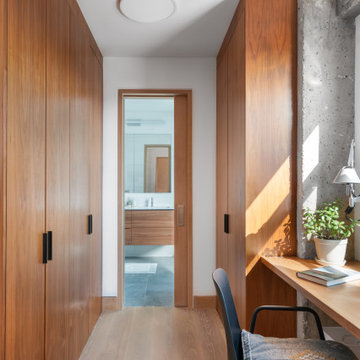
Master bedroom study.
Contemporary dressing room in New York with light hardwood flooring, beige floors, flat-panel cabinets and medium wood cabinets.
Contemporary dressing room in New York with light hardwood flooring, beige floors, flat-panel cabinets and medium wood cabinets.

This dramatic master closet is open to the entrance of the suite as well as the master bathroom. We opted for closed storage and maximized the usable storage by installing a ladder. The wood interior offers a nice surprise when the doors are open.
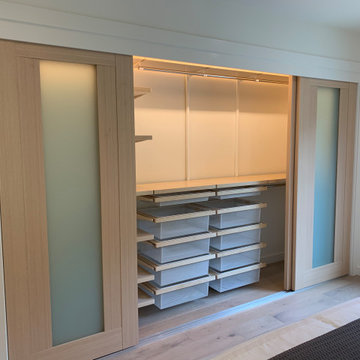
Design ideas for a small contemporary gender neutral standard wardrobe with light hardwood flooring and beige floors.
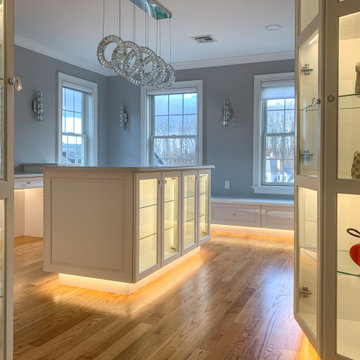
This classy and elegant Dressing Room is pure perfection. It is a combination of glamor and luxury. Created out of two smaller rooms, the new Dressing Room is spacious and bright. It has three windows pouring natural light into the room. Custom floor to ceiling white cabinets and a center island provide ample storage for all wardrobe items including shoes, purses, accessories, and jewelry. Some of the cabinets have glass doors and glass shelves. They are illuminated by LED strip lights on a dimmer to display the most precious pieces. Cozy window seat with roll-out drawers underneath offers additional functional storage. Crystal door knobs, crystal wall sconces, and crystal chandelier above the island are striking elements creating feminine sparkle to the design. Carrara marble looking counter tops are made of high-end quartz. Overall color scheme is neutral and timeless. The room looks warm and inviting because of rich hardwood floor and under cabinet toe-kick perimeter lighting.
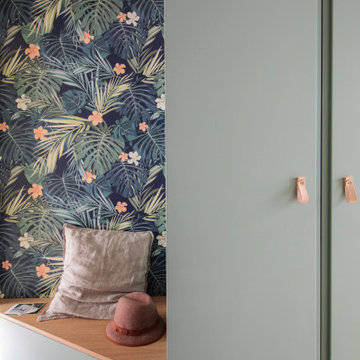
Large scandi gender neutral walk-in wardrobe in Paris with green cabinets and light hardwood flooring.
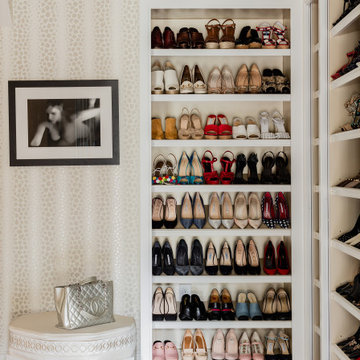
This is an example of an expansive classic gender neutral walk-in wardrobe in Boston with recessed-panel cabinets, white cabinets, dark hardwood flooring and brown floors.
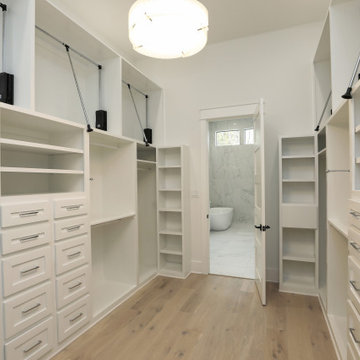
Custom designer walk-in master bedroom closet complete with designer lighting, built in dressers, valet rods & pull downs!
Photo of a large rural gender neutral walk-in wardrobe in Houston with shaker cabinets, white cabinets and light hardwood flooring.
Photo of a large rural gender neutral walk-in wardrobe in Houston with shaker cabinets, white cabinets and light hardwood flooring.
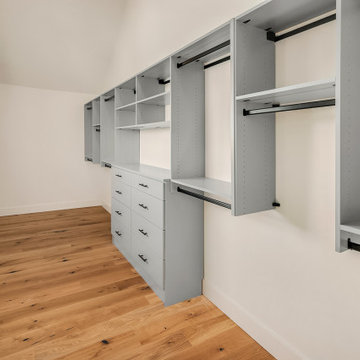
Design ideas for an expansive farmhouse gender neutral walk-in wardrobe in Seattle with grey cabinets, medium hardwood flooring and brown floors.
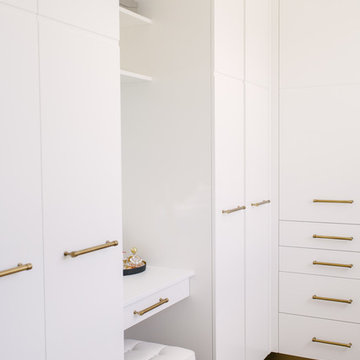
This is an example of a medium sized contemporary gender neutral walk-in wardrobe in Toronto with flat-panel cabinets, white cabinets, light hardwood flooring and beige floors.
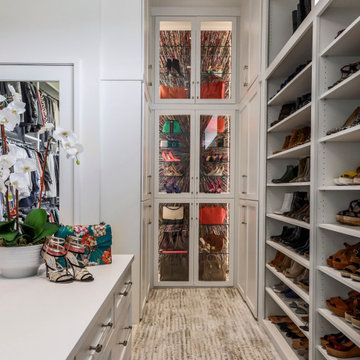
Classic walk-in wardrobe for women in Austin with white cabinets and multi-coloured floors.
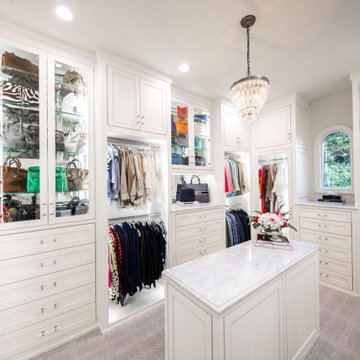
Large white walk in closet with bone trim inset style cabinetry and LED lighting throughout. Dressers, handbag display, adjustable shoe shelving, glass and mirrored doors showcase this luxury closet.
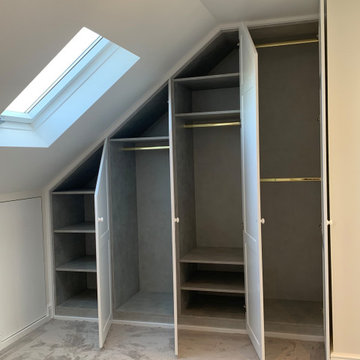
Classic design of those shaker style bespoke wardrobes that has been perfectly fitted in a new loft conversion bedrooms.
Design featuring: polished brass rails and spray lacquer doors matching Little Greene French grey. Hand made and painted knob handles made form natural wood in the exact same colour.
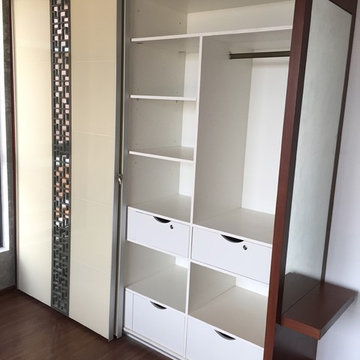
Sliding wardrobe in Lacquer finish and mirror Jalli work
Modern wardrobe in Chennai.
Modern wardrobe in Chennai.
Wardrobe Ideas and Designs
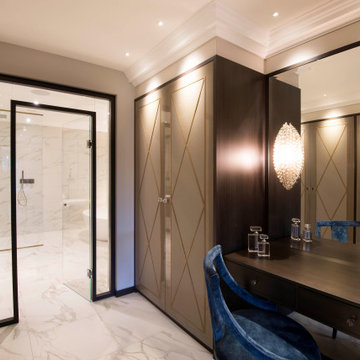
Leading from behind mirror doors in the main bedroom through to this make up table and dressing corridor, punctuating with the spectacular white marble ensuite finale.
9
