Kitchen Pantry Ideas and Designs
Refine by:
Budget
Sort by:Popular Today
21 - 40 of 47,180 photos

Photo of a traditional kitchen pantry in Houston with white cabinets, quartz worktops, an island and black worktops.

Photo of a small traditional u-shaped kitchen pantry in San Diego with recessed-panel cabinets, stainless steel appliances and a breakfast bar.

Classic u-shaped kitchen pantry in Raleigh with a single-bowl sink, shaker cabinets, engineered stone countertops, white splashback, ceramic splashback, stainless steel appliances, dark hardwood flooring, an island and white worktops.
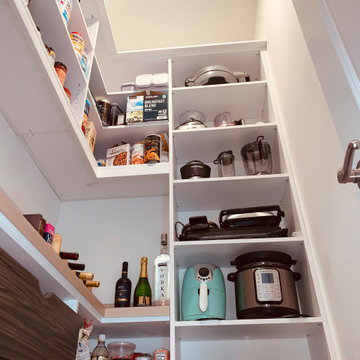
My client had a beautiful new home in Leesburg, VA. The pantry was big but the builder put in awful wire racks. She showed me an inspiration from Pinterest and I designed a custom pantry to fit her baking needs, colors to fit her home, and budget. December 2020 Project Cost $5,500. Tafisa Tete-a-Tete Viva drawer fronts. Wilsonart countertop STILLNESS HINOKI
Y0784

This is an example of a small bohemian l-shaped kitchen pantry in Other with a belfast sink, beaded cabinets, white cabinets, engineered stone countertops, blue splashback, terracotta splashback, stainless steel appliances, medium hardwood flooring, a breakfast bar, brown floors and grey worktops.

Photo of a classic u-shaped kitchen pantry in Atlanta with open cabinets, white cabinets, grey splashback, metro tiled splashback, light hardwood flooring, no island, beige floors and white worktops.
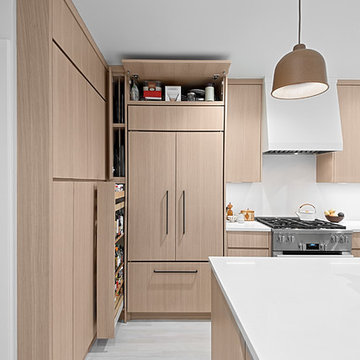
Cleverly designed storage space with roll-outs next to the refrigerator and horizontal lift upper cabinets above add to the clean sleek look of this modern kitchen design. Custom cabinetry made in the Benvenuti and Stein Evanston cabinet shop. Norman Sizemore-Photographer

The builder we partnered with for this beauty original wanted to use his cabinet person (who builds and finishes on site) but the clients advocated for manufactured cabinets - and we agree with them! These homeowners were just wonderful to work with and wanted materials that were a little more "out of the box" than the standard "white kitchen" you see popping up everywhere today - and their dog, who came along to every meeting, agreed to something with longevity, and a good warranty!
The cabinets are from WW Woods, their Eclipse (Frameless, Full Access) line in the Aspen door style
- a shaker with a little detail. The perimeter kitchen and scullery cabinets are a Poplar wood with their Seagull stain finish, and the kitchen island is a Maple wood with their Soft White paint finish. The space itself was a little small, and they loved the cabinetry material, so we even paneled their built in refrigeration units to make the kitchen feel a little bigger. And the open shelving in the scullery acts as the perfect go-to pantry, without having to go through a ton of doors - it's just behind the hood wall!

Remodel by Tricolor Construction
Interior Design by Maison Inc.
Photos by David Papazian
Photo of a large traditional u-shaped kitchen pantry in Portland with a submerged sink, beaded cabinets, grey cabinets, blue splashback, integrated appliances, an island, grey floors and black worktops.
Photo of a large traditional u-shaped kitchen pantry in Portland with a submerged sink, beaded cabinets, grey cabinets, blue splashback, integrated appliances, an island, grey floors and black worktops.

Inspiration for a traditional l-shaped kitchen pantry in New Orleans with a single-bowl sink, shaker cabinets, white cabinets, engineered stone countertops, white splashback, stainless steel appliances, an island and white worktops.

Here all the doors and drawers of the pantry are completely open. The upper area is 24" deep, the lower 28" deep to give as much storage as possible. Heavy Duty glides are used in the lower drawers for stability.

Reed Brown Photography
Design ideas for a contemporary kitchen pantry in Nashville with open cabinets, wood worktops, grey floors and brown worktops.
Design ideas for a contemporary kitchen pantry in Nashville with open cabinets, wood worktops, grey floors and brown worktops.
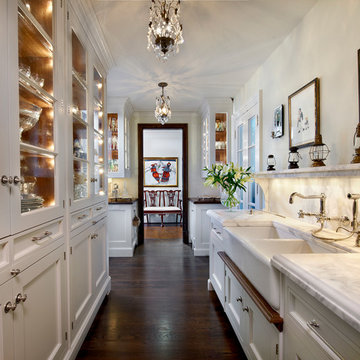
Classic galley kitchen pantry in Chicago with recessed-panel cabinets, white cabinets, marble worktops, white splashback, marble splashback, an island, brown floors, white worktops, a belfast sink and dark hardwood flooring.

Double kitchen pull out pantry
Photo of a large traditional l-shaped kitchen pantry in San Francisco with a belfast sink, shaker cabinets, white cabinets, granite worktops, beige splashback, ceramic splashback, stainless steel appliances, medium hardwood flooring, an island and brown floors.
Photo of a large traditional l-shaped kitchen pantry in San Francisco with a belfast sink, shaker cabinets, white cabinets, granite worktops, beige splashback, ceramic splashback, stainless steel appliances, medium hardwood flooring, an island and brown floors.
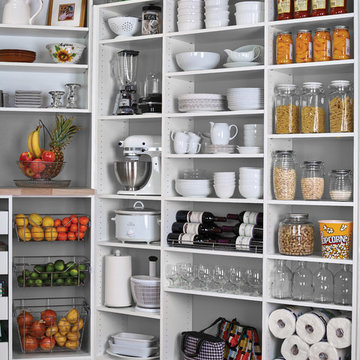
Custom-built pantry shelves create an open space and allow you to find exactly what you need.
Inspiration for a traditional kitchen pantry with open cabinets, white cabinets and medium hardwood flooring.
Inspiration for a traditional kitchen pantry with open cabinets, white cabinets and medium hardwood flooring.
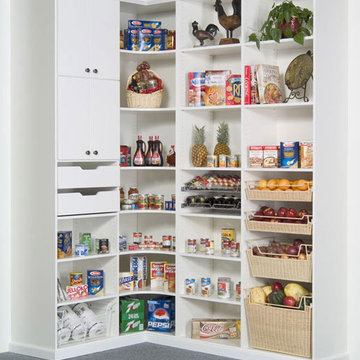
THIS ATTRACTIVE WALK-IN KITCHEN PANTRY, SHOWN IN WHITE MELAMINE WITH CROWN AND BASE MOULDING, MAKES THE MOST OF EVERY INCH OF YOUR SPACE. ADJUSTABLE AND CURVED CORNER SHELVING PROVIDES ABUNDANT STORAGE FOR APPLIANCES, DISHES, COOKBOOKS, AND FOOD ITEMS. RATTAN BASKETRY ADDS STYLE AND STORAGE. Closet Organizing Systems

Architect: Tim Brown Architecture. Photographer: Casey Fry
This is an example of a large farmhouse u-shaped kitchen pantry in Austin with open cabinets, white splashback, concrete flooring, marble worktops, metro tiled splashback, stainless steel appliances, an island, grey floors, white worktops and green cabinets.
This is an example of a large farmhouse u-shaped kitchen pantry in Austin with open cabinets, white splashback, concrete flooring, marble worktops, metro tiled splashback, stainless steel appliances, an island, grey floors, white worktops and green cabinets.
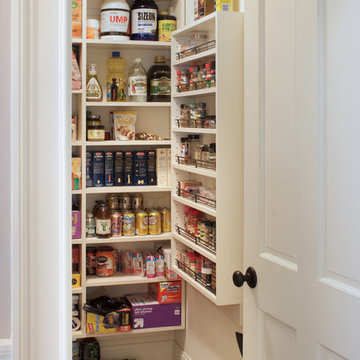
The spice rack stores dozens of seasonings waiting to be tapped for adventurous meals while sliding baskets hold bagged and packaged foods along with smaller items that can get lost in the back of shelves.
Kara Lashuay

This whole house remodel integrated the kitchen with the dining room, entertainment center, living room and a walk in pantry. We remodeled a guest bathroom, and added a drop zone in the front hallway dining.

Traditional white pantry. Ten feet tall with walnut butcher block counter top, Shaker drawer fronts, polished chrome hardware, baskets with canvas liners, pullouts for canned goods and cooking sheet slots.
Kitchen Pantry Ideas and Designs
2