Kitchen Pantry Ideas and Designs
Refine by:
Budget
Sort by:Popular Today
61 - 80 of 47,180 photos

Small traditional l-shaped kitchen pantry in Chicago with flat-panel cabinets, green cabinets, wood worktops, white splashback, marble splashback, stainless steel appliances, light hardwood flooring, no island, brown floors and brown worktops.
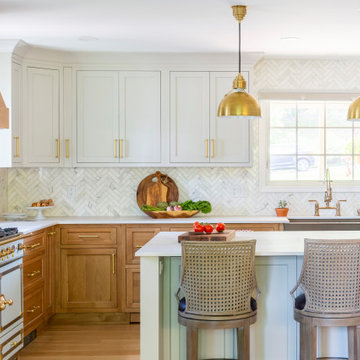
A transitional kitchen space that has warm wood tones with the modern Repose Gray island cabinets. The range is a center piece in this space, highlighting the gold tones that are pulled in throughou the layout.

Pantry with built-in cabinetry, patterned marble floors, and natural wood pull-out drawers
Large classic u-shaped kitchen pantry in Dallas with flat-panel cabinets, grey cabinets, engineered stone countertops, white splashback, ceramic splashback, stainless steel appliances, marble flooring, white floors and grey worktops.
Large classic u-shaped kitchen pantry in Dallas with flat-panel cabinets, grey cabinets, engineered stone countertops, white splashback, ceramic splashback, stainless steel appliances, marble flooring, white floors and grey worktops.
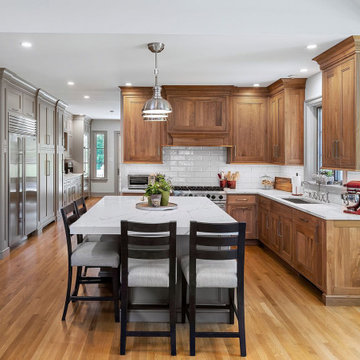
Harth Builders, Spring House, Pennsylvania, 2022 Regional CotY Award Winner, Residential Interior $250,001 to $500,000
Design ideas for a medium sized traditional l-shaped kitchen pantry in Philadelphia with a submerged sink, shaker cabinets, engineered stone countertops, white splashback, ceramic splashback, light hardwood flooring and an island.
Design ideas for a medium sized traditional l-shaped kitchen pantry in Philadelphia with a submerged sink, shaker cabinets, engineered stone countertops, white splashback, ceramic splashback, light hardwood flooring and an island.
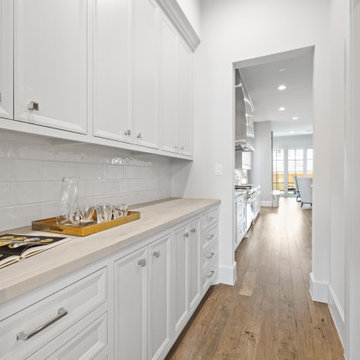
Expansive traditional galley kitchen pantry in Houston with white cabinets, engineered stone countertops, white splashback, stainless steel appliances, medium hardwood flooring, brown floors, brown worktops, a vaulted ceiling, recessed-panel cabinets and metro tiled splashback.

A beverage fridge, filtered water faucet, and open shelves for glassware are a few of the key features in this butler’s pantry.
Design ideas for a modern kitchen pantry in Chicago with flat-panel cabinets, light wood cabinets, engineered stone countertops, white splashback, engineered quartz splashback, light hardwood flooring, an island and white worktops.
Design ideas for a modern kitchen pantry in Chicago with flat-panel cabinets, light wood cabinets, engineered stone countertops, white splashback, engineered quartz splashback, light hardwood flooring, an island and white worktops.
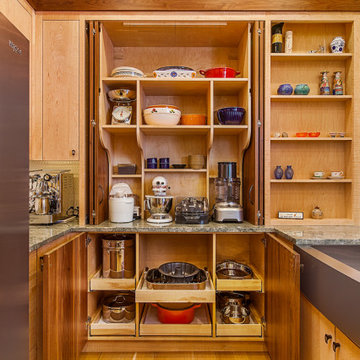
Custom cabinetry using mixed woods from the clients mill in Michigan add loads of storage capability and are a piece of art as well.
Design and Construction by Meadowlark Design + Build. Photography by Jeff Garland. Stair railing by Drew Kyte of Kyte Metalwerks.
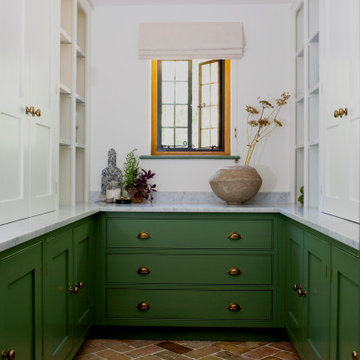
Inspiration for a small traditional u-shaped kitchen pantry in Surrey with beaded cabinets, green cabinets, marble worktops, brick flooring and green worktops.

The kitchen pantry is a camouflaged, surprising feature and fun topic of discussion. Its entry is created using doors fabricated from the cabinets.
Inspiration for a large modern grey and white u-shaped kitchen pantry in Atlanta with a submerged sink, shaker cabinets, white cabinets, engineered stone countertops, grey splashback, marble splashback, stainless steel appliances, medium hardwood flooring, multiple islands, brown floors and white worktops.
Inspiration for a large modern grey and white u-shaped kitchen pantry in Atlanta with a submerged sink, shaker cabinets, white cabinets, engineered stone countertops, grey splashback, marble splashback, stainless steel appliances, medium hardwood flooring, multiple islands, brown floors and white worktops.

Photo of a small classic l-shaped kitchen pantry in Boston with shaker cabinets, grey cabinets, marble worktops, white splashback, tonge and groove splashback, no island and brown floors.
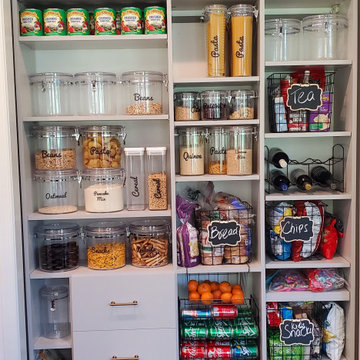
Before the doors were installed.
Inspiration for a small single-wall kitchen pantry in Philadelphia.
Inspiration for a small single-wall kitchen pantry in Philadelphia.
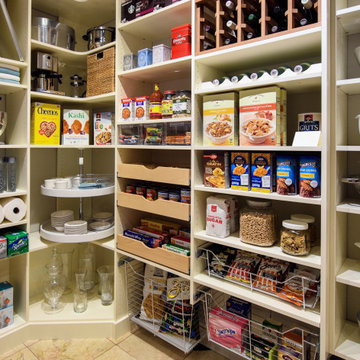
What's the key to crafting the most delicious meal? If you ask us, it starts in your organized pantry where you can clearly see and therefore use up what you have. If it drives you crazy walking into a pantry space that is disorganized and cluttered, give us a call today! We offer a free design consultation where we make recommendations tailored to your space.

Builder: Michels homes
Design: Megan Dent, Studio M Kitchen & Bath
Inspiration for a large l-shaped kitchen pantry in Minneapolis with a belfast sink, recessed-panel cabinets, blue cabinets, granite worktops, beige splashback, ceramic splashback, stainless steel appliances, medium hardwood flooring, an island, brown floors, beige worktops and exposed beams.
Inspiration for a large l-shaped kitchen pantry in Minneapolis with a belfast sink, recessed-panel cabinets, blue cabinets, granite worktops, beige splashback, ceramic splashback, stainless steel appliances, medium hardwood flooring, an island, brown floors, beige worktops and exposed beams.
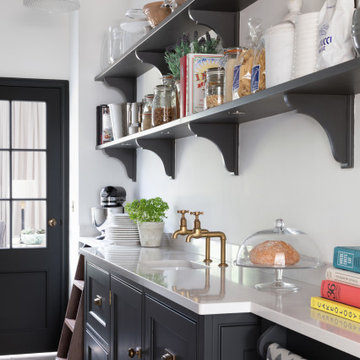
This is an example of a classic kitchen pantry in Surrey with a submerged sink, beaded cabinets, black cabinets, grey floors and white worktops.

Architecture: Noble Johnson Architects
Interior Design: Rachel Hughes - Ye Peddler
Photography: Garett + Carrie Buell of Studiobuell/ studiobuell.com
Design ideas for a large traditional galley kitchen pantry in Nashville with a submerged sink, metallic splashback, stainless steel appliances, recessed-panel cabinets, grey cabinets, mosaic tiled splashback, light hardwood flooring, no island, beige floors and grey worktops.
Design ideas for a large traditional galley kitchen pantry in Nashville with a submerged sink, metallic splashback, stainless steel appliances, recessed-panel cabinets, grey cabinets, mosaic tiled splashback, light hardwood flooring, no island, beige floors and grey worktops.
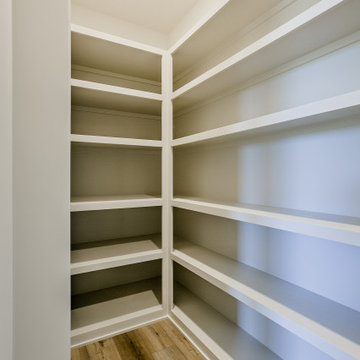
Design ideas for a modern kitchen pantry in Omaha with a submerged sink, shaker cabinets, engineered stone countertops, green splashback, mosaic tiled splashback, stainless steel appliances and white worktops.
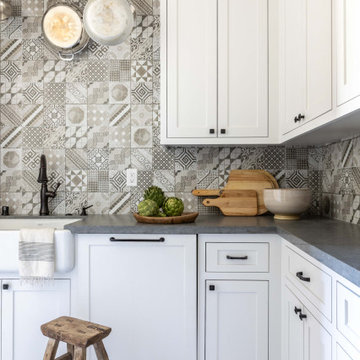
Butlers Pantry Off The Kitchen
Design ideas for a large rural u-shaped kitchen pantry in Sacramento with a built-in sink, shaker cabinets, white cabinets, engineered stone countertops, brown splashback, brick splashback, stainless steel appliances, vinyl flooring, an island, brown floors, grey worktops and exposed beams.
Design ideas for a large rural u-shaped kitchen pantry in Sacramento with a built-in sink, shaker cabinets, white cabinets, engineered stone countertops, brown splashback, brick splashback, stainless steel appliances, vinyl flooring, an island, brown floors, grey worktops and exposed beams.
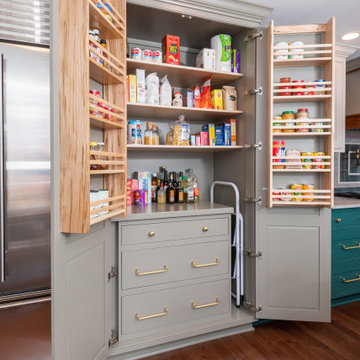
Touch Down Station at end of refrigerator. Includes space for message board, mail sorters and charging station
Photo of a large traditional l-shaped kitchen pantry in Other with a belfast sink, beaded cabinets, green cabinets, engineered stone countertops, beige splashback, metro tiled splashback, stainless steel appliances, light hardwood flooring, an island, brown floors and grey worktops.
Photo of a large traditional l-shaped kitchen pantry in Other with a belfast sink, beaded cabinets, green cabinets, engineered stone countertops, beige splashback, metro tiled splashback, stainless steel appliances, light hardwood flooring, an island, brown floors and grey worktops.

Classic single-wall kitchen pantry in New York with a submerged sink, flat-panel cabinets, white cabinets, light hardwood flooring, white worktops, marble worktops, multi-coloured splashback, no island and brown floors.

Design ideas for a medium sized modern l-shaped kitchen pantry in Indianapolis with a submerged sink, flat-panel cabinets, dark wood cabinets, quartz worktops, white splashback, ceramic splashback, stainless steel appliances, light hardwood flooring, an island, brown floors and white worktops.
Kitchen Pantry Ideas and Designs
4