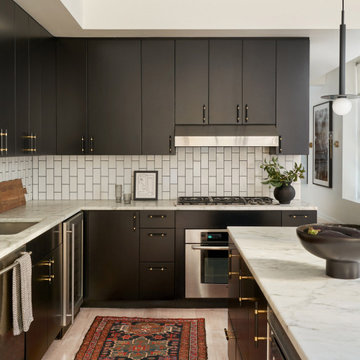Small Kitchen Ideas and Designs
Refine by:
Budget
Sort by:Popular Today
61 - 80 of 106,485 photos

Oak shaker style kitchen painted with Farrow & Ball Down Pipe. The worktop is premium black honed granite. White metro tiles with stainless steel Smeg oven and hood add a perfect industrial touch. The high ceilings have made it possible to have narrower and taller units for extra storage in this small apartment kitchen.

Tom Jenkins
This is an example of a small classic single-wall kitchen in Atlanta with a built-in sink, flat-panel cabinets, blue cabinets, wood worktops, stainless steel appliances, dark hardwood flooring and no island.
This is an example of a small classic single-wall kitchen in Atlanta with a built-in sink, flat-panel cabinets, blue cabinets, wood worktops, stainless steel appliances, dark hardwood flooring and no island.
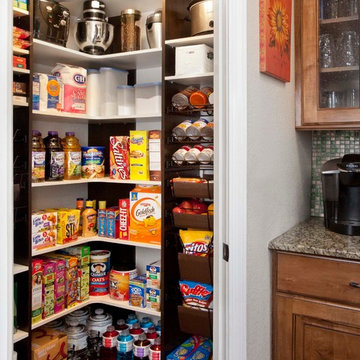
Small walk-in pantry in both our white and chocolate pear finishes. Corner adjustable shelving for maximum use of space and slide-out leather wrapped baskets and canned food racks for better organization.

Brad Peebles
Photo of a small world-inspired galley kitchen/diner in Hawaii with a double-bowl sink, flat-panel cabinets, light wood cabinets, granite worktops, multi-coloured splashback, stainless steel appliances, bamboo flooring and an island.
Photo of a small world-inspired galley kitchen/diner in Hawaii with a double-bowl sink, flat-panel cabinets, light wood cabinets, granite worktops, multi-coloured splashback, stainless steel appliances, bamboo flooring and an island.

Photography: Karina Illovska
The kitchen is divided into different colours to reduce its bulk and a surprise pink study inside it has its own little window. The front rooms were renovated to their former glory with replica plaster reinstated. A tasmanian Oak floor with a beautiful matt water based finish was selected by jess and its light and airy. this unifies the old and new parts. Colour was used playfully. Jess came up with a diverse colour scheme that somehow works really well. The wallpaper in the hall is warm and luxurious.

Phoenix Photographic
This is an example of a small rustic l-shaped enclosed kitchen in Grand Rapids with a belfast sink, wood worktops, white cabinets, recessed-panel cabinets, stainless steel appliances, white splashback, wood splashback, dark hardwood flooring, an island and brown floors.
This is an example of a small rustic l-shaped enclosed kitchen in Grand Rapids with a belfast sink, wood worktops, white cabinets, recessed-panel cabinets, stainless steel appliances, white splashback, wood splashback, dark hardwood flooring, an island and brown floors.
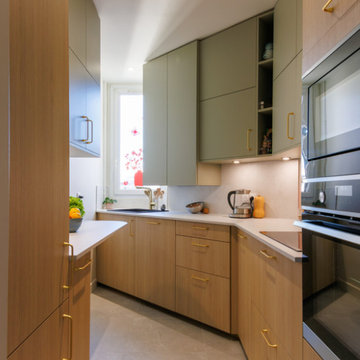
Dans cette cuisine, les façades sauge et bois captivent instantanément le regard, créant un mélange subtil entre modernité et chaleur naturelle. La hauteur sous plafond impressionnante donne une sensation d'espace aérien, tandis que la lumière naturelle accentue chaque détail avec éclat. Les angles variés ajoutent une touche d'originalité à l'agencement, invitant à découvrir chaque recoin de cette pièce accueillante

Small contemporary l-shaped open plan kitchen in Sydney with flat-panel cabinets, white cabinets, engineered stone countertops, ceramic splashback, stainless steel appliances, medium hardwood flooring, an island, brown floors, white worktops and beige splashback.
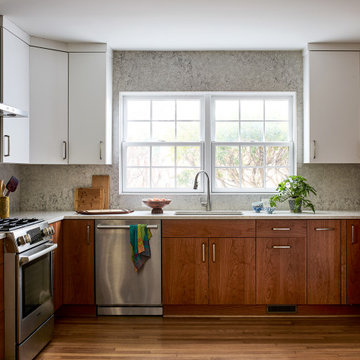
Project Developer David Waguespack
Designer Kate Adams
Photography by Stacy Zarin Goldberg
Inspiration for a small u-shaped kitchen/diner in DC Metro with medium wood cabinets, grey splashback, stainless steel appliances and medium hardwood flooring.
Inspiration for a small u-shaped kitchen/diner in DC Metro with medium wood cabinets, grey splashback, stainless steel appliances and medium hardwood flooring.

Une cuisine fonctionnelle et épurée.
Le + déco : les 3 miroirs Atelier Germain au dessus du bar pour agrandir l’espace.
Inspiration for a small scandi single-wall enclosed kitchen in Paris with a submerged sink, marble worktops, white splashback, ceramic splashback, stainless steel appliances, slate flooring, red floors and white worktops.
Inspiration for a small scandi single-wall enclosed kitchen in Paris with a submerged sink, marble worktops, white splashback, ceramic splashback, stainless steel appliances, slate flooring, red floors and white worktops.
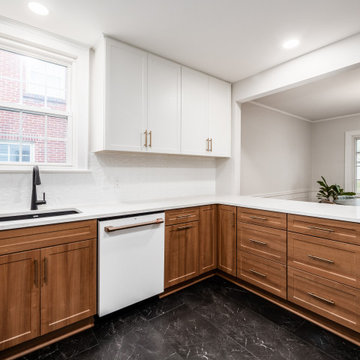
For this kitchen remodeling project, our homeowner had a small kitchen, and they didn’t have much storage options. We designed a kitchen where we removed the soffits and installed tall upper cabinets, which gave them more storage space. They went with a shaker door in Stratus White for the uppers, while the lower cabinets were done in Dolce Vita. Next, we added a new Quartz Fabulous countertop and a Craft II white glossy backsplash. The old flooring was replaced with LVP black marble tiles. Lastly, we also converted a smaller room into a walk-in pantry. Now our homeowner has the kitchen of their dreams.
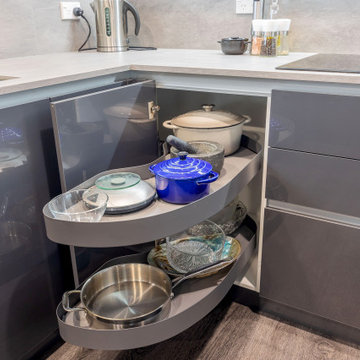
We used the Planero Cornerstone MAXX Pull Out Corner Unit for both negative corners.
The pull-out feature of the unit allows for easy access to items stored in the back of the cabinet, making it more convenient to use the space and reducing the need to crawl inside the cabinet to reach items.
It features adjustable shelves, allowing you to customize the unit to fit your storage needs. This can help you to better organize your kitchen supplies and make them more accessible.
The unit is made of durable materials and features a soft-close mechanism, ensuring that it will last for years and providing a quiet and smooth closing experience.

Inspiration for a small traditional l-shaped kitchen/diner in Minneapolis with an integrated sink, recessed-panel cabinets, blue cabinets, composite countertops, beige splashback, porcelain flooring, no island, grey floors and beige worktops.
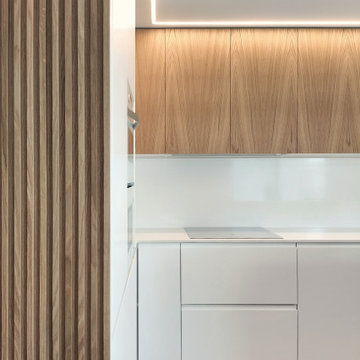
Inspiration for a small contemporary open plan kitchen in Other with an integrated sink, medium wood cabinets, engineered stone countertops, white appliances, medium hardwood flooring, an island and white worktops.
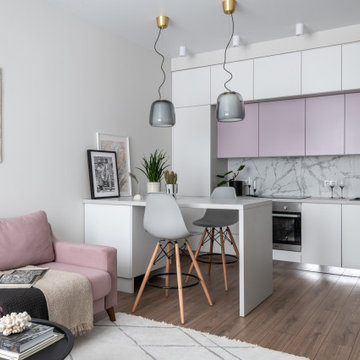
Однокомнатная квартира для молодой девушки, которая является владелицей экскурсионного бюро в Москве. Главным пожеланием было делать пространство кухни-гостиной не перегруженным, но функциональным.
Мы перенесли вход в спальню из коридора через гостиную, чтобы в прихожей поместился шкаф для верхней одежды и мелкой бытовой техники. Сделали барную стойку вместо стола для приема пищи, работы, а зону гостиной с диваном для уютных посиделок с друзьями.
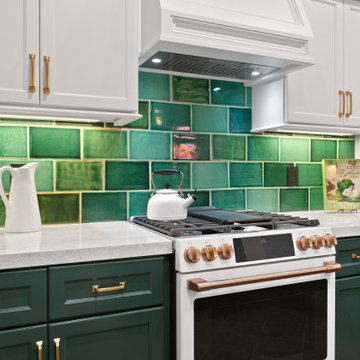
Adding green kitchen cabinets and GE Café Appliances to your space is an excellent way to establish a great design, eco-friendly vibe. GE Café Appliances are designed to be energy-efficient and offer advanced features that make cooking and food preparation simpler and faster. The green kitchen cabinets will bring a bright and cheerful look to the space, while adding a touch of warmth and character. The combination of green and stainless steel will give your kitchen a modern, contemporary feel. With GE Café Appliances, you can enjoy the convenience of advanced technology and the beauty of a stylish, traditional design.

Small traditional l-shaped kitchen pantry in Chicago with flat-panel cabinets, green cabinets, wood worktops, white splashback, marble splashback, stainless steel appliances, light hardwood flooring, no island, brown floors and brown worktops.

На небольшом пространстве удалось уместить полноценную кухню с барной стойкой. Фартук отделан терраццо
Inspiration for a small scandi l-shaped kitchen/diner in Saint Petersburg with a single-bowl sink, flat-panel cabinets, pink cabinets, wood worktops, multi-coloured splashback, porcelain splashback, stainless steel appliances, medium hardwood flooring, brown floors and brown worktops.
Inspiration for a small scandi l-shaped kitchen/diner in Saint Petersburg with a single-bowl sink, flat-panel cabinets, pink cabinets, wood worktops, multi-coloured splashback, porcelain splashback, stainless steel appliances, medium hardwood flooring, brown floors and brown worktops.
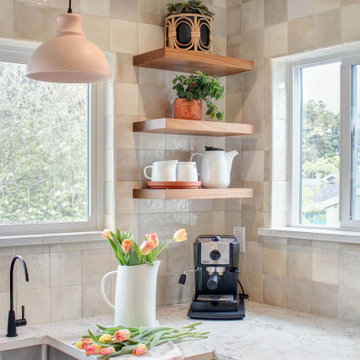
The island was designed to feel like furniture in this compact, narrow space. 2 stools for enjoying a coffee while looking out the sink window. Upper cabinets and wall paint were done in a creamy white paint to lighten the space. Rustic wood cabinets create texture and a connection to nature. Craftsman hardware and a black hood modernize this bungalow while natural colored ceramics like the backsplash tile and pendant lights bring the boho vibe. Adornments are all plants in this Biophilic design.
Small Kitchen Ideas and Designs
4
