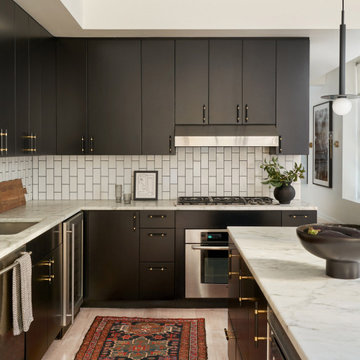Small Kitchen Ideas and Designs
Refine by:
Budget
Sort by:Popular Today
81 - 100 of 106,485 photos
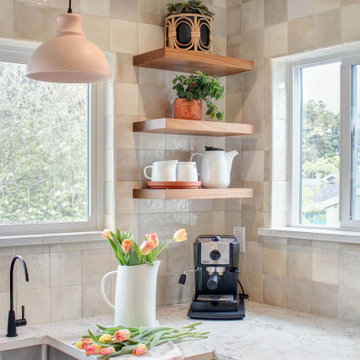
The island was designed to feel like furniture in this compact, narrow space. 2 stools for enjoying a coffee while looking out the sink window. Upper cabinets and wall paint were done in a creamy white paint to lighten the space. Rustic wood cabinets create texture and a connection to nature. Craftsman hardware and a black hood modernize this bungalow while natural colored ceramics like the backsplash tile and pendant lights bring the boho vibe. Adornments are all plants in this Biophilic design.
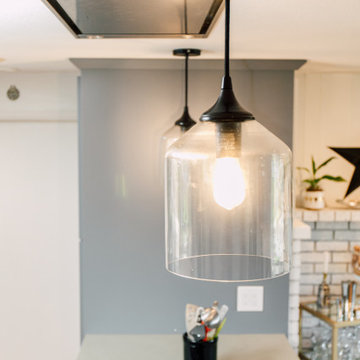
The old galley kitchen is gone! By removing the wall we were able to create an open floor plan and get a peninsula with eating space. There is a pantry, slide out appliance cabinet with power, and on the back side is another cabinet on the living room side.

The in-law suite kitchen could only be in a small corner of the basement. The kitchen design started with the question: how small can this kitchen be? The compact layout was designed to provide generous counter space, comfortable walking clearances, and abundant storage. The bold colors and fun patterns anchored by the warmth of the dark wood flooring create a happy and invigorating space.
SQUARE FEET: 140
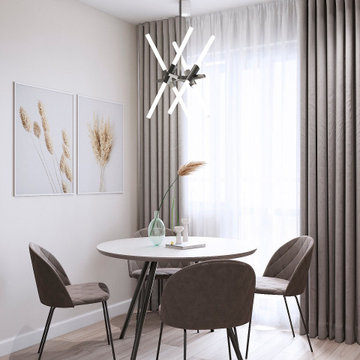
Compact Kitchen Design Solution. Monochrome corner kitchen in Scandinavian style, round table and fancy-shaped lamp in dining area
This is an example of a small scandi l-shaped enclosed kitchen in London with grey cabinets.
This is an example of a small scandi l-shaped enclosed kitchen in London with grey cabinets.
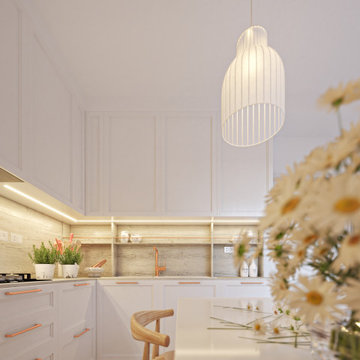
La cucina, in accordo con le esigenze dei clienti, è dotata di tutti gli elettrodomestici: frigorifero (necessariamente non da incasso), forno e microonde separati, lavastoviglie (da incasso), fornello (con possibilità di montarne uno anche maggiore di 60cm) e uno spazio per la zona caffè. Il tutto mantenendo il bianco e il legno come elementi principali.

Cabinetry in a fresh, green color with accents of rift oak evoke a mid-century aesthetic that blends with the rest of the home.
Small midcentury u-shaped kitchen/diner in Minneapolis with a double-bowl sink, recessed-panel cabinets, green cabinets, engineered stone countertops, white splashback, ceramic splashback, stainless steel appliances, light hardwood flooring, no island, brown floors and white worktops.
Small midcentury u-shaped kitchen/diner in Minneapolis with a double-bowl sink, recessed-panel cabinets, green cabinets, engineered stone countertops, white splashback, ceramic splashback, stainless steel appliances, light hardwood flooring, no island, brown floors and white worktops.
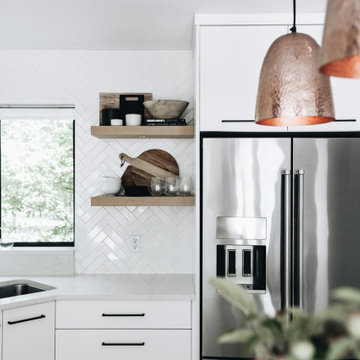
This bright and cozy kitchen utilizes a high contrast neutral palette to perfection, making the space modern yet timeless.
Small modern l-shaped kitchen/diner in Vancouver with a submerged sink, flat-panel cabinets, white cabinets, engineered stone countertops, white splashback, ceramic splashback, stainless steel appliances, laminate floors, an island, grey floors, white worktops and a drop ceiling.
Small modern l-shaped kitchen/diner in Vancouver with a submerged sink, flat-panel cabinets, white cabinets, engineered stone countertops, white splashback, ceramic splashback, stainless steel appliances, laminate floors, an island, grey floors, white worktops and a drop ceiling.
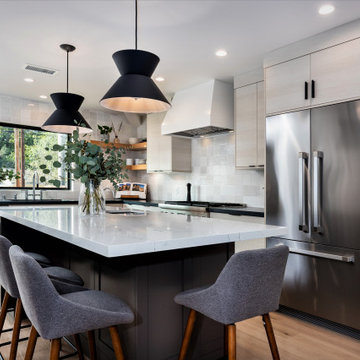
DeWils Custom Cabinetry - Perimeter: Metro Horizontal in Oregon Pine, Island: Painted - Slate Grey.
Inspiration for a small scandi l-shaped kitchen/diner in Los Angeles with a submerged sink, flat-panel cabinets, white cabinets, engineered stone countertops, white splashback, stainless steel appliances, light hardwood flooring, an island and black worktops.
Inspiration for a small scandi l-shaped kitchen/diner in Los Angeles with a submerged sink, flat-panel cabinets, white cabinets, engineered stone countertops, white splashback, stainless steel appliances, light hardwood flooring, an island and black worktops.

Haus Studio Designs, Columbus, Ohio, 2022 Regional CotY Award Winner, Residential Kitchen $60,001 to $100,000
Photo of a small scandinavian l-shaped open plan kitchen in Columbus with a submerged sink, flat-panel cabinets, white cabinets, engineered stone countertops, white splashback, stainless steel appliances, laminate floors, an island and white worktops.
Photo of a small scandinavian l-shaped open plan kitchen in Columbus with a submerged sink, flat-panel cabinets, white cabinets, engineered stone countertops, white splashback, stainless steel appliances, laminate floors, an island and white worktops.
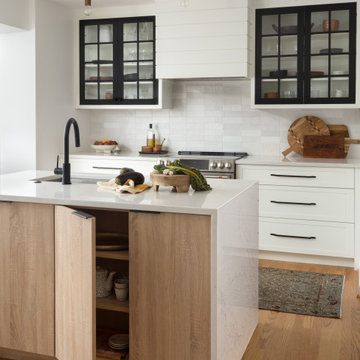
Two-tone inset cabinetry with white oak and quartz countertops make this kitchen design in Bethesda, Maryland unique yet timeless.
Photo of a small modern l-shaped kitchen/diner in DC Metro with a submerged sink, shaker cabinets, black cabinets, engineered stone countertops, grey splashback, ceramic splashback, stainless steel appliances, light hardwood flooring, an island, brown floors and white worktops.
Photo of a small modern l-shaped kitchen/diner in DC Metro with a submerged sink, shaker cabinets, black cabinets, engineered stone countertops, grey splashback, ceramic splashback, stainless steel appliances, light hardwood flooring, an island, brown floors and white worktops.
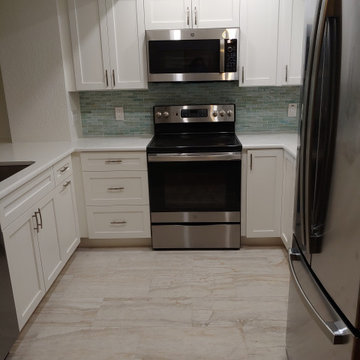
The space has doubled in size by moving the wall out 2 feet and moving the range to the far wall so it now has usable workspaces flanking it.. Isn't that amazing? I have working in this complex before but it always thrilling to open up a tiny kitchen and make it function so well.

Два окна в основной комнате пропускают много света и открывают прекрасную панораму северной стороны города. Благодаря такой планировке появилась возможность избежать переноса стен и оставили все как есть.
Небольшая площадь продиктовала особое внимание к эргономике квартиры. Кухня, гостиная и спальня представляют единое пространство, и чтобы усилить эффект цельности и органичности, было использовано одинаковое напольное покрытие для всего помещения квартиры. За счет вытянутой прямоугольной формы комнаты удалось добавить кухонный остров и вынести на него варочные панели и вытяжку, что позволило сделать небольшое пространство более функциональным. Все рабочие поверхности кухни выполнены из кварцевого агломерата и натурального мрамора.
Кухня, ИКЕА. Стулья, «СК Дизайн». Смеситель и мойка, Omoikiri. Вытяжка островная, Maunfeld. Духовой шкаф, ИКЕА.

In a home with just about 1000 sf our design needed to thoughtful, unlike the recent contractor-grade flip it had recently undergone. For clients who love to cook and entertain we came up with several floor plans and this open layout worked best. We used every inch available to add storage, work surfaces, and even squeezed in a 3/4 bath! Colorful but still soothing, the greens in the kitchen and blues in the bathroom remind us of Big Sur, and the nod to mid-century perfectly suits the home and it's new owners.
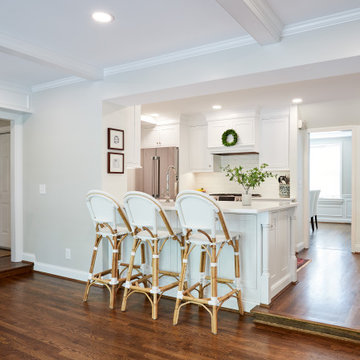
Photography: Viktor Ramos
Photo of a small traditional galley kitchen/diner in Cincinnati with a belfast sink, beaded cabinets, white cabinets, engineered stone countertops, white splashback, metro tiled splashback, stainless steel appliances, medium hardwood flooring, an island, brown floors and white worktops.
Photo of a small traditional galley kitchen/diner in Cincinnati with a belfast sink, beaded cabinets, white cabinets, engineered stone countertops, white splashback, metro tiled splashback, stainless steel appliances, medium hardwood flooring, an island, brown floors and white worktops.
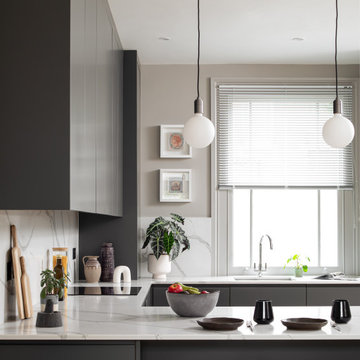
Stove Grey handleless cabinetry, quartz worktop and splashback
Small modern u-shaped kitchen in London with grey cabinets, quartz worktops, white splashback and white worktops.
Small modern u-shaped kitchen in London with grey cabinets, quartz worktops, white splashback and white worktops.
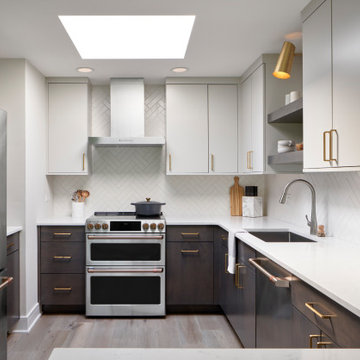
Small contemporary u-shaped open plan kitchen in Chicago with flat-panel cabinets, engineered stone countertops, white splashback, metro tiled splashback, stainless steel appliances, light hardwood flooring, a breakfast bar, brown floors, white worktops, a submerged sink and grey cabinets.

This is an example of a small nautical galley kitchen/diner in Newcastle - Maitland with a submerged sink, flat-panel cabinets, white cabinets, engineered stone countertops, white splashback, window splashback, stainless steel appliances, an island and white worktops.

Kitchens are a part of our personality. Sophisticated yet so simple. The cabinets are maple with nothing but a natural finish. Highlighting the beautiful character of maple wood. Slab doors on frameless construction. Simple hardware and a long butcher block island. Tile that really draws your eye to the shelves. The white tile on the range wall sets the stage to admire the hood.
Designed by Jean Thompson for DDK Kitchen Design Group. Photographs @michaelakaskel
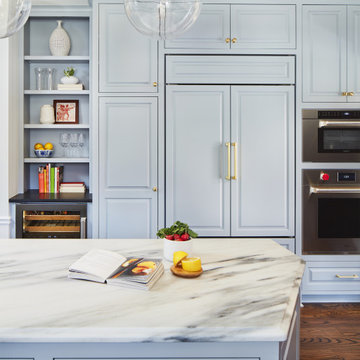
Martha O'Hara Interiors, Interior Design & Photo Styling | Hage Homes, Builder | Corey Gaffer, Photography
Please Note: All “related,” “similar,” and “sponsored” products tagged or listed by Houzz are not actual products pictured. They have not been approved by Martha O’Hara Interiors nor any of the professionals credited. For information about our work, please contact design@oharainteriors.com.
Small Kitchen Ideas and Designs
5
