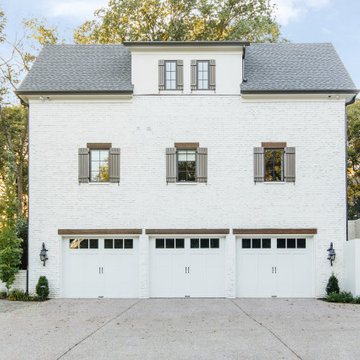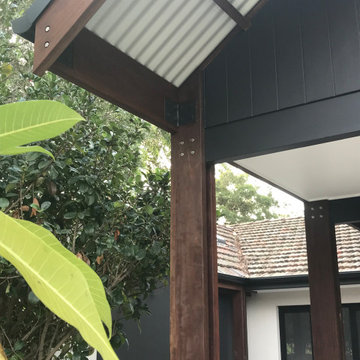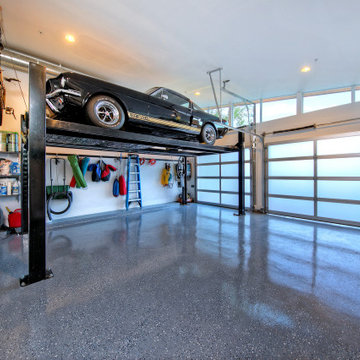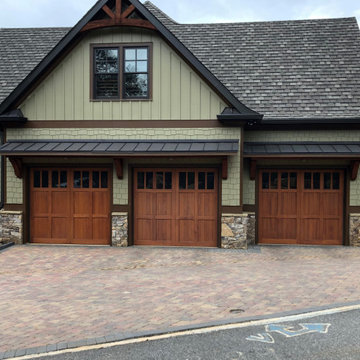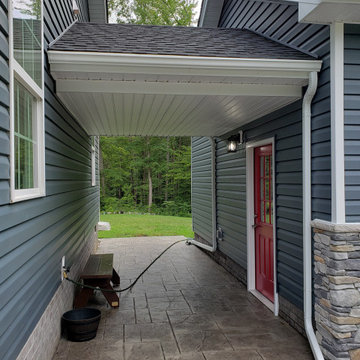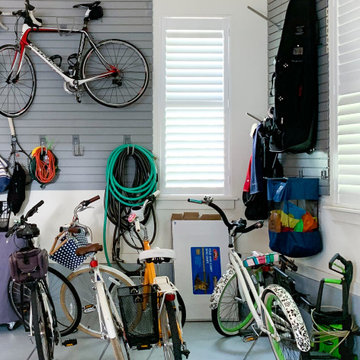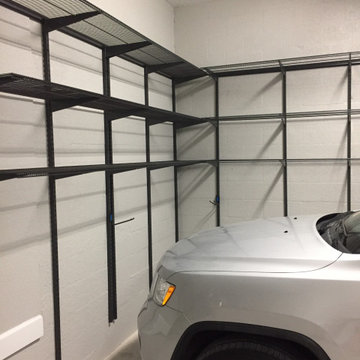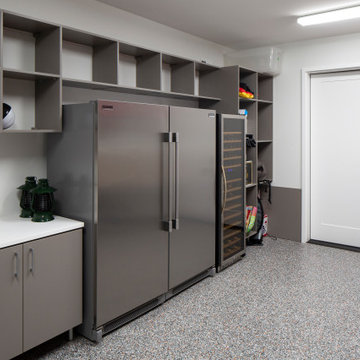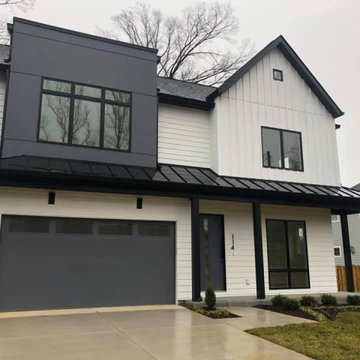Garage Ideas and Designs
Refine by:
Budget
Sort by:Popular Today
41 - 60 of 105,093 photos
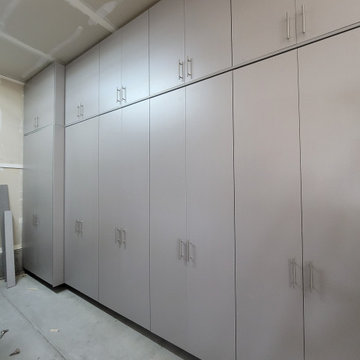
floor to ceiling cabinets with bump out to house large compressor.
cabinets, slatwall , wall organization, floor coating. workbench
Photo of a medium sized modern attached garage in Salt Lake City with three or more cars.
Photo of a medium sized modern attached garage in Salt Lake City with three or more cars.
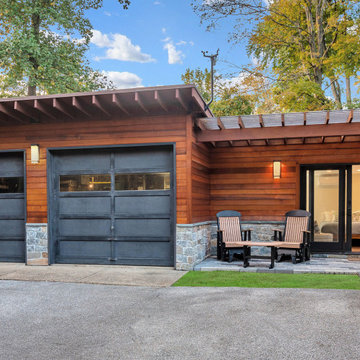
Updating a modern classic
These clients adore their home’s location, nestled within a 2-1/2 acre site largely wooded and abutting a creek and nature preserve. They contacted us with the intent of repairing some exterior and interior issues that were causing deterioration, and needed some assistance with the design and selection of new exterior materials which were in need of replacement.
Our new proposed exterior includes new natural wood siding, a stone base, and corrugated metal. New entry doors and new cable rails completed this exterior renovation.
Additionally, we assisted these clients resurrect an existing pool cabana structure and detached 2-car garage which had fallen into disrepair. The garage / cabana building was renovated in the same aesthetic as the main house.
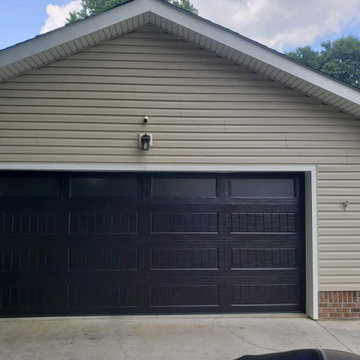
No matter where you live, did you know that darker colors in garage doors are trending nowadays? Yes they are, including black, slate gray and dark wood tones. These homeowners chose an energy efficient, low maintenance black garage door with stamped panel pattern and top row privacy windows. The door style complements the traditional home design but brings a twist of 'modern' to the overall look too. | Project and Photo Credits: ProLift Garage Doors of Chattanooga
Find the right local pro for your project
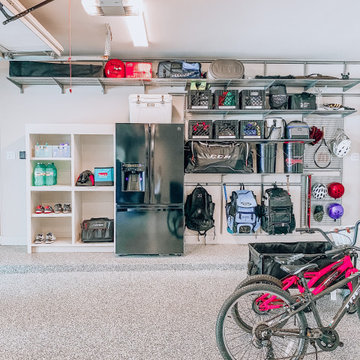
Organized Garage in Sugar Land, TX
This is an example of an attached garage in Houston.
This is an example of an attached garage in Houston.
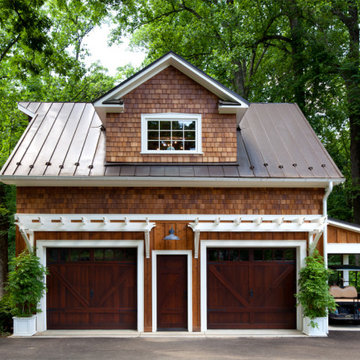
Straight on exterior view of rustic garage showing dark wood garage door and entry door, medium wood board-and-batten siding and random width cedar shake siding, painted white PVC trellis, and dormer window on gabled roof.
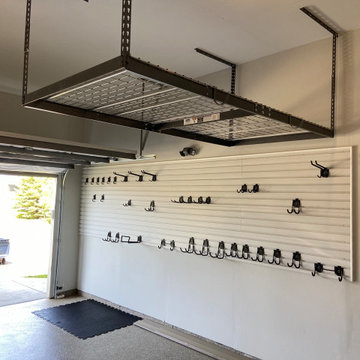
Garage Wall Storage and Shelving by Closets For Life, serving Minneapolis & St. Paul. Keep your garage floor uncluttered and your tools organized with custom garage storage from Closets For Life. Visit our website at www.closetsforlife.com to see more examples of our work and to request your free project consultation.
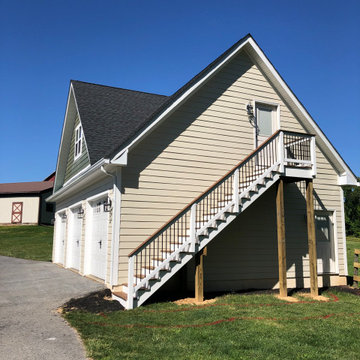
3 car garage with upstairs apartment/suite
Hardiplank siding, Trex steps
Design ideas for a large classic detached garage in Baltimore with three or more cars.
Design ideas for a large classic detached garage in Baltimore with three or more cars.
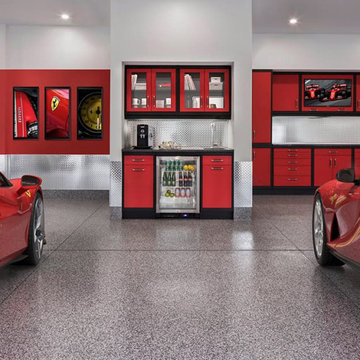
Performance captures an adventurous spirit with the boldness of red, black, and grey, to deliver a lasting impression. The Garage Living Designer Series is a collection of exclusive garage designs inspired by and created for you.
learn more at
https://www.garageliving.com/designerseries/performance/
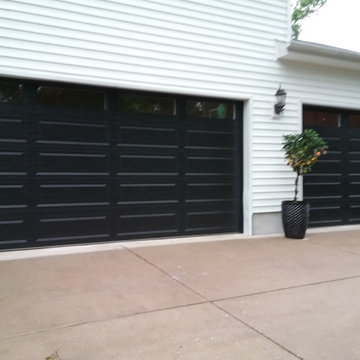
Did you know that garage doors in dark colors are trending? Yes they are! These jet black garage doors are PERFECT for adding a modern feature to this home's exterior (Glendale Mo). Notice the long panel design as well as the elongated windows for clean lines and a sleek appearance. Constructed from premium steel for durability and energy efficiency, these doors are also compatible with smart technology for safety and convenience. | Project and Photo Credits: ProLift Garage Doors of St. Louis
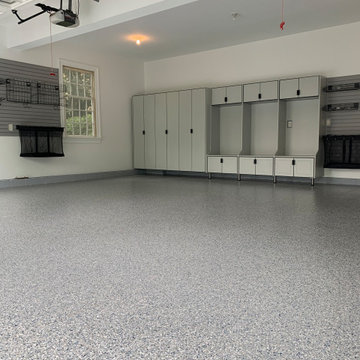
Dur-A-Flex Cobalt epoxy flooring & Custom designed Redline Garage Gear powder coated cabinetry.
HandiSolutions Handiwall system
Photo of a medium sized traditional attached double garage in New York.
Photo of a medium sized traditional attached double garage in New York.
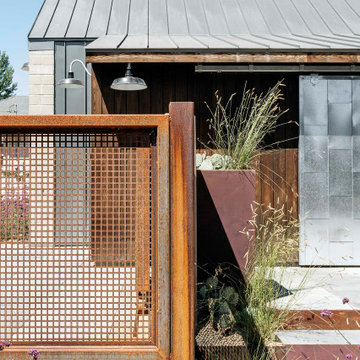
The Sonoma Farmhaus project was designed for a cycling enthusiast with a globally demanding professional career, who wanted to create a place that could serve as both a retreat of solitude and a hub for gathering with friends and family. Located within the town of Graton, California, the site was chosen not only to be close to a small town and its community, but also to be within cycling distance to the picturesque, coastal Sonoma County landscape.
Taking the traditional forms of farmhouse, and their notions of sustenance and community, as inspiration, the project comprises an assemblage of two forms - a Main House and a Guest House with Bike Barn - joined in the middle by a central outdoor gathering space anchored by a fireplace. The vision was to create something consciously restrained and one with the ground on which it stands. Simplicity, clear detailing, and an innate understanding of how things go together were all central themes behind the design. Solid walls of rammed earth blocks, fabricated from soils excavated from the site, bookend each of the structures.
According to the owner, the use of simple, yet rich materials and textures...“provides a humanness I’ve not known or felt in any living venue I’ve stayed, Farmhaus is an icon of sustenance for me".
Garage Ideas and Designs
3
