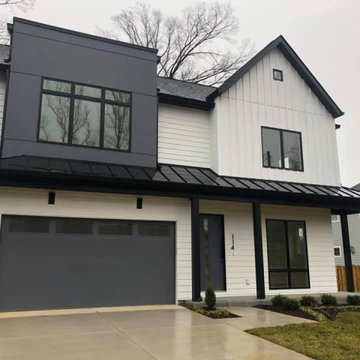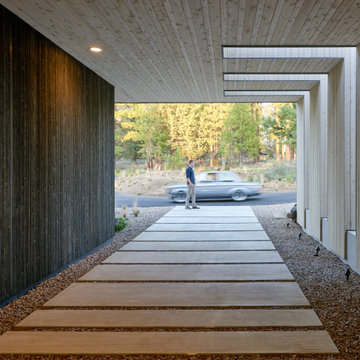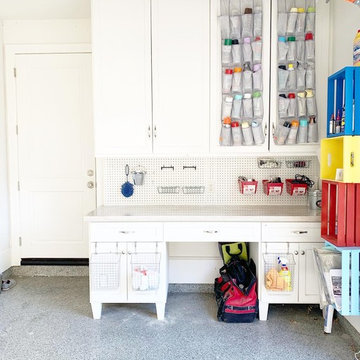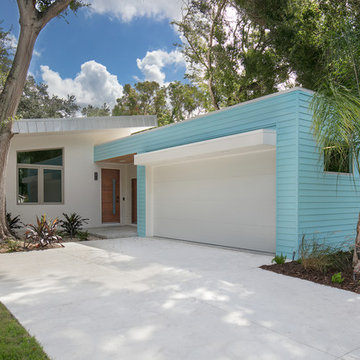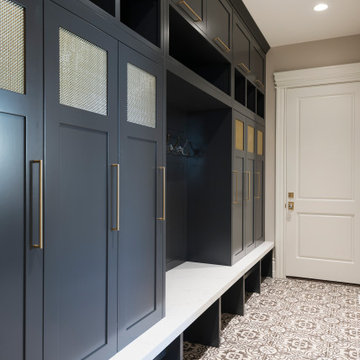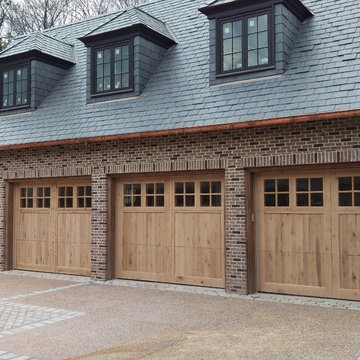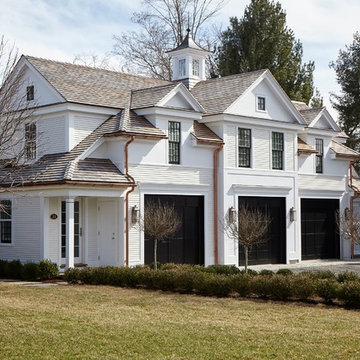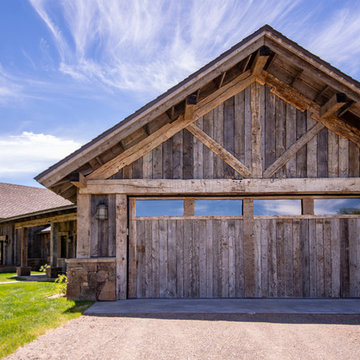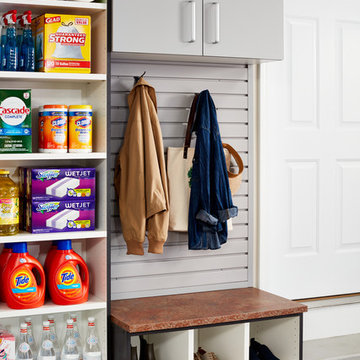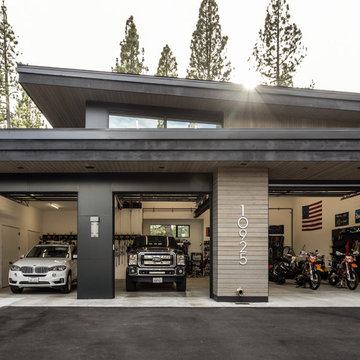Garage Ideas and Designs
Refine by:
Budget
Sort by:Popular Today
61 - 80 of 105,092 photos
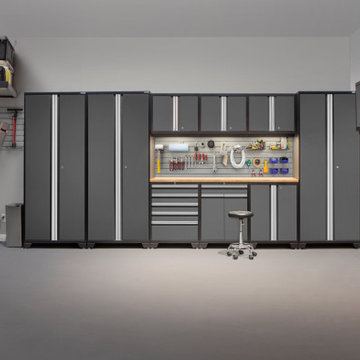
The Gold Standard for Steel Garage Cabinets. Bigger, Stronger, More Spacious. For those who demand the best, our Pro Series Cabinets are engineered to give you top-of-the-line steel storage in a high-end, modern style that delivers a showroom looks to your garage.

With a grand total of 1,247 square feet of living space, the Lincoln Deck House was designed to efficiently utilize every bit of its floor plan. This home features two bedrooms, two bathrooms, a two-car detached garage and boasts an impressive great room, whose soaring ceilings and walls of glass welcome the outside in to make the space feel one with nature.
Find the right local pro for your project

Modern Carport
This is an example of a large contemporary detached double carport in Austin.
This is an example of a large contemporary detached double carport in Austin.
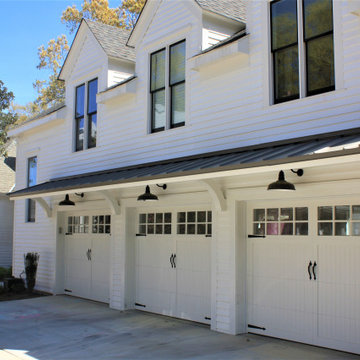
The original house was built in the early 1900s. We built the addition to seamlessly flow with the original home. The three car garage is a huge plus since they live near a popular dining area and parking can get a little tight. Above the garage is a family room, bathroom and bedroom.
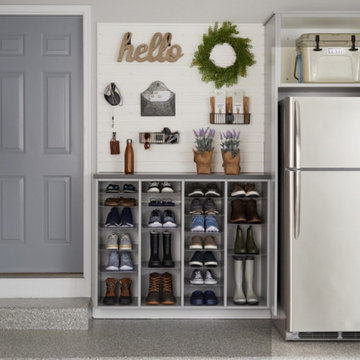
Remember when you could park both cars in the Garage? Let's get back to that. We'll make your garage beautiful and well organized. Our process is easy and fun too!
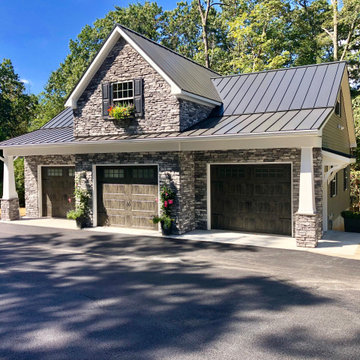
A 3 car garage with rooms above . The building has a poured foundation , vaulted ceiling in one bay for car lift , metal standing seem roof , stone on front elevation , craftsman style post and brackets on portico , Anderson windows , full hvac system, granite color siding
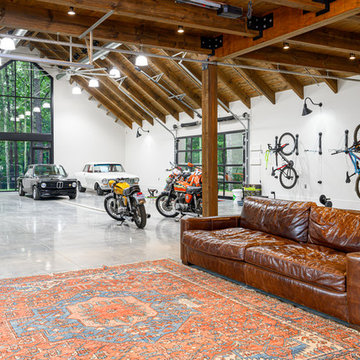
Photo of an expansive industrial detached garage workshop in Other with four or more cars.
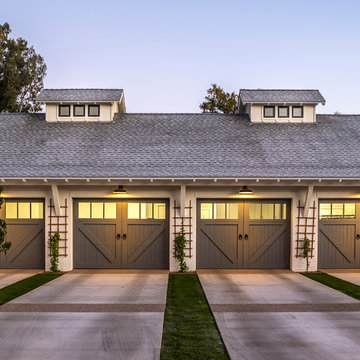
Project Details: Located in Central Phoenix on an irrigated acre lot, the design of this newly constructed home embraces the modern farm style. A plant palette of traditional Old Phoenix includes hardy, ornamental varieties which are historically accurate for the neighborhood.
Landscape Architect: Greey|Pickett
Architect: Higgins Architects
Interior Designer: Barb Foley, Bouton & Foley Interiors
Photography: Ian Denker
Publications: Phoenix Home & Garden, September 2017
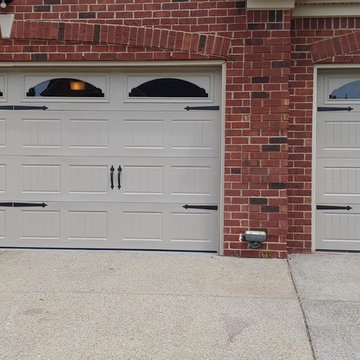
These homeowners gave their house a noticeable facelift simply by installing new garage doors. With state-of-the-art construction and technology, these doors are energy efficient, durable and aesthetically pleasing. Notice the soft gray color, arched windows, textured panel design and decorative hinges/handles. Ranked as the #1 home improvement for cost effectiveness and curb appeal, homeowners won't go wrong by updating their garage doors. | Photo Credits: Pro-Lift Garage Doors Murfreesboro Tn https://www.proliftdoors.com/murfreesboro/
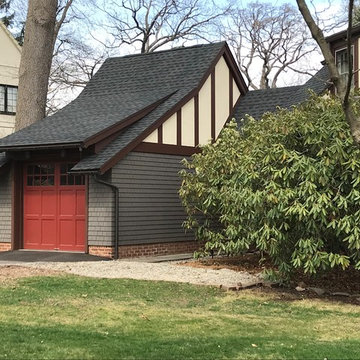
New detached garage is linked to the existing Tudor style house with a gated breezeway.
Photo of a medium sized classic attached single garage in New York.
Photo of a medium sized classic attached single garage in New York.
Garage Ideas and Designs
4
