Small Bathroom Ideas and Designs
Refine by:
Budget
Sort by:Popular Today
21 - 40 of 109,200 photos

A new ensuite created in what was the old box bedroom
Inspiration for a small contemporary ensuite bathroom in London with white cabinets, a walk-in shower, yellow tiles, ceramic tiles, a pedestal sink, black floors, an open shower and a single sink.
Inspiration for a small contemporary ensuite bathroom in London with white cabinets, a walk-in shower, yellow tiles, ceramic tiles, a pedestal sink, black floors, an open shower and a single sink.

This suite of bathrooms was created as part of a larger full-home renovation to fit in with a basement level home pilates studio. Eighty2 designer Tim was tasked with taking disused spaces and transforming them into a functional and relaxing wellness suite. The completed designs show the potential in even the smallest space with an intimate spa room and a luxurious steam room.

The original Art Nouveau stained glass windows were a striking element of the room, and informed the dramatic choice of colour for the vanity and upper walls, in conjunction with the terrazzo flooring.
Photographer: David Russel

This sleek bathroom creates a serene and bright feeling by keeping things simple. The Wetstyle floating vanity is paired with matching wall cabinet and medicine for a simple unified focal point. Simple white subway tiles and trim are paired with Carrara marble mosaic floors for a bright timeless look.
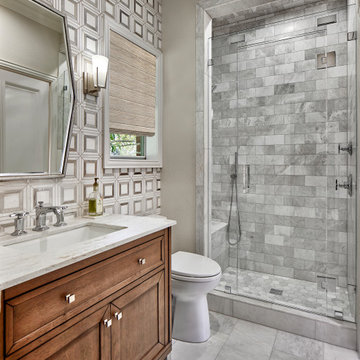
Design and construction by USI.
Elements of multi-room renovation include:
-Curated design theme
-Managing flow
-Appliance re-assignments
-Plumbing relocations
-Tub to shower conversions

This is an example of a small midcentury ensuite bathroom in Vancouver with flat-panel cabinets, medium wood cabinets, an alcove bath, a shower/bath combination, a two-piece toilet, white tiles, ceramic tiles, white walls, porcelain flooring, wooden worktops, white floors and a shower curtain.
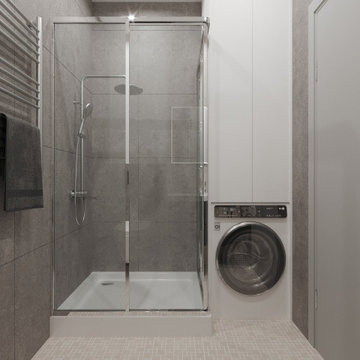
Reserved style bathroom. Mix of porcelain tiles and mosaic, clean lines, obscure pastel colours. Step-in shower unit and storage space right on the washing machine.
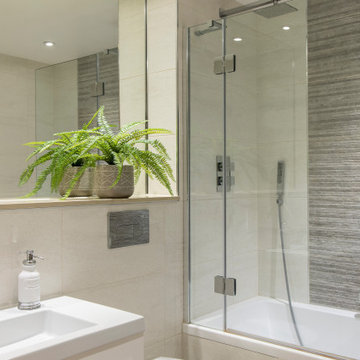
Bathroom - just adding some greenery to a sleek, modern bathroom helped create a warm, serene space. This delightful 3-bedroom home was designed to high specification with all mod cons and contemporary features but it was empty, so difficult to imagine what to do with the space. By bringing in some contemporary artwork, furniture and soft furnishings, the stark feel of the empty space and sharpness of exposed brick wall and black-framed patio doors were softened, they became the main interesting features of the space and the whole property was transformed into an inviting, comfortable house. it sold quickly after being furnished.

Chris Snook
This is an example of a small contemporary bathroom in London with flat-panel cabinets, white cabinets, marble tiles, marble flooring, an open shower, a one-piece toilet, black and white tiles, white tiles, white walls, a wall-mounted sink, solid surface worktops, white floors and white worktops.
This is an example of a small contemporary bathroom in London with flat-panel cabinets, white cabinets, marble tiles, marble flooring, an open shower, a one-piece toilet, black and white tiles, white tiles, white walls, a wall-mounted sink, solid surface worktops, white floors and white worktops.
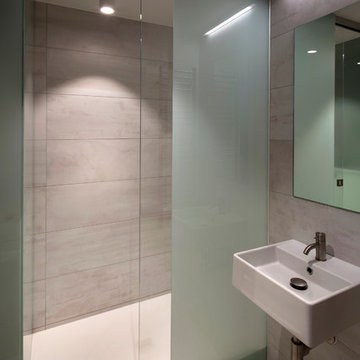
Small guest bathroom and bespoke Corian shower
Photo by Morley von Sternberg
Photo of a small contemporary shower room bathroom in London with glass-front cabinets, white cabinets, a built-in shower, white tiles, ceramic tiles, white walls, ceramic flooring, a wall-mounted sink and solid surface worktops.
Photo of a small contemporary shower room bathroom in London with glass-front cabinets, white cabinets, a built-in shower, white tiles, ceramic tiles, white walls, ceramic flooring, a wall-mounted sink and solid surface worktops.

The aim for this bathroom was to create a space that looks and feels bigger and brighter. This was achieved with a simple black and white colour palette and bold fixtures and fittings, giving the space a unique appeal. Encaustic floor tiles from Fired Earth uses french inspired patterns giving a feminine touch which also helps to zone the two areas whilst a crittall style shower screen defines the shower enclosure. Stainless steel accents enhance the look adding another dimension to the space.
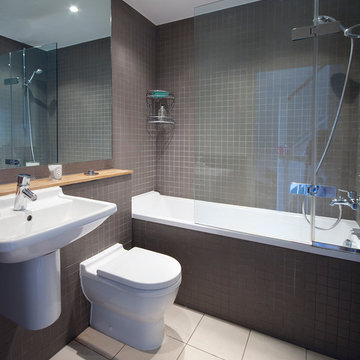
Design ideas for a small contemporary family bathroom in London with a built-in bath, a shower/bath combination, a one-piece toilet, brown tiles, mosaic tiles, brown walls, porcelain flooring, a wall-mounted sink, wooden worktops, beige floors and a hinged door.

Inspiration for a small contemporary ensuite bathroom in Minneapolis with porcelain tiles and marble flooring.

The Tranquility Residence is a mid-century modern home perched amongst the trees in the hills of Suffern, New York. After the homeowners purchased the home in the Spring of 2021, they engaged TEROTTI to reimagine the primary and tertiary bathrooms. The peaceful and subtle material textures of the primary bathroom are rich with depth and balance, providing a calming and tranquil space for daily routines. The terra cotta floor tile in the tertiary bathroom is a nod to the history of the home while the shower walls provide a refined yet playful texture to the room.

Inspiration for a small nautical shower room bathroom in Salt Lake City with light wood cabinets, a corner shower, grey tiles, white walls, marble worktops, a hinged door and white worktops.

Дизайн проект: Семен Чечулин
Стиль: Наталья Орешкова
Photo of a small urban shower room bathroom in Saint Petersburg with flat-panel cabinets, medium wood cabinets, an alcove shower, beige tiles, porcelain tiles, beige walls, porcelain flooring, a built-in sink, wooden worktops, beige floors, a hinged door, brown worktops, a single sink and a freestanding vanity unit.
Photo of a small urban shower room bathroom in Saint Petersburg with flat-panel cabinets, medium wood cabinets, an alcove shower, beige tiles, porcelain tiles, beige walls, porcelain flooring, a built-in sink, wooden worktops, beige floors, a hinged door, brown worktops, a single sink and a freestanding vanity unit.

The clients, a young professional couple had lived with this bathroom in their townhome for 6 years. They finally could not take it any longer. The designer was tasked with turning this ugly duckling into a beautiful swan without relocating walls, doors, fittings, or fixtures in this principal bathroom. The client wish list included, better storage, improved lighting, replacing the tub with a shower, and creating a sparkling personality for this uninspired space using any color way except white.
The designer began the transformation with the wall tile. Large format rectangular tiles were installed floor to ceiling on the vanity wall and continued behind the toilet and into the shower. The soft variation in tile pattern is very soothing and added to the Zen feeling of the room. One partner is an avid gardener and wanted to bring natural colors into the space. The same tile is used on the floor in a matte finish for slip resistance and in a 2” mosaic of the same tile is used on the shower floor. A lighted tile recess was created across the entire back wall of the shower beautifully illuminating the wall. Recycled glass tiles used in the niche represent the color and shape of leaves. A single glass panel was used in place of a traditional shower door.
Continuing the serene colorway of the bath, natural rift cut white oak was chosen for the vanity and the floating shelves above the toilet. A white quartz for the countertop, has a small reflective pattern like the polished chrome of the fittings and hardware. Natural curved shapes are repeated in the arch of the faucet, the hardware, the front of the toilet and shower column. The rectangular shape of the tile is repeated in the drawer fronts of the cabinets, the sink, the medicine cabinet, and the floating shelves.
The shower column was selected to maintain the simple lines of the fittings while providing a temperature, pressure balance shower experience with a multi-function main shower head and handheld head. The dual flush toilet and low flow shower are a water saving consideration. The floating shelves provide decorative and functional storage. The asymmetric design of the medicine cabinet allows for a full view in the mirror with the added function of a tri view mirror when open. Built in LED lighting is controllable from 2500K to 4000K. The interior of the medicine cabinet is also mirrored and electrified to keep the countertop clear of necessities. Additional lighting is provided with recessed LED fixtures for the vanity area as well as in the shower. A motion sensor light installed under the vanity illuminates the room with a soft glow at night.
The transformation is now complete. No longer an ugly duckling and source of unhappiness, the new bathroom provides a much-needed respite from the couples’ busy lives. It has created a retreat to recharge and replenish, two very important components of wellness.

This young married couple enlisted our help to update their recently purchased condo into a brighter, open space that reflected their taste. They traveled to Copenhagen at the onset of their trip, and that trip largely influenced the design direction of their home, from the herringbone floors to the Copenhagen-based kitchen cabinetry. We blended their love of European interiors with their Asian heritage and created a soft, minimalist, cozy interior with an emphasis on clean lines and muted palettes.

Photo of a small classic bathroom in Tampa with shaker cabinets, white cabinets, a built-in bath, a two-piece toilet, beige tiles, ceramic tiles, beige walls, ceramic flooring, a submerged sink, marble worktops, white floors, grey worktops, a single sink and a freestanding vanity unit.
Small Bathroom Ideas and Designs
2
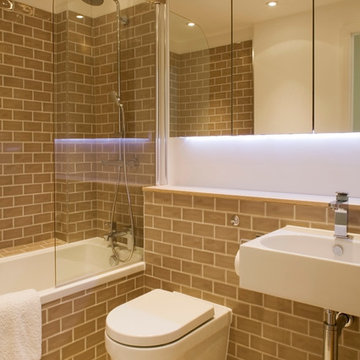

 Shelves and shelving units, like ladder shelves, will give you extra space without taking up too much floor space. Also look for wire, wicker or fabric baskets, large and small, to store items under or next to the sink, or even on the wall.
Shelves and shelving units, like ladder shelves, will give you extra space without taking up too much floor space. Also look for wire, wicker or fabric baskets, large and small, to store items under or next to the sink, or even on the wall.  The sink, the mirror, shower and/or bath are the places where you might want the clearest and strongest light. You can use these if you want it to be bright and clear. Otherwise, you might want to look at some soft, ambient lighting in the form of chandeliers, short pendants or wall lamps. You could use accent lighting around your bath in the form to create a tranquil, spa feel, as well.
The sink, the mirror, shower and/or bath are the places where you might want the clearest and strongest light. You can use these if you want it to be bright and clear. Otherwise, you might want to look at some soft, ambient lighting in the form of chandeliers, short pendants or wall lamps. You could use accent lighting around your bath in the form to create a tranquil, spa feel, as well. 