Small Bathroom Ideas and Designs
Refine by:
Budget
Sort by:Popular Today
61 - 80 of 109,207 photos
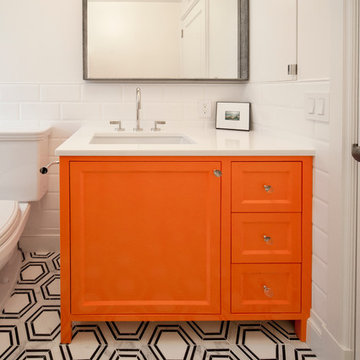
Photo of a small classic shower room bathroom in New York with recessed-panel cabinets, orange cabinets, an alcove bath, an alcove shower, a two-piece toilet, white tiles, ceramic tiles, white walls, marble flooring, a submerged sink, quartz worktops, grey floors and a shower curtain.

Waynesboro master bath renovation in Houston, Texas. This is a small 5'x12' bathroom that we were able to squeeze a lot of nice features into. When dealing with a very small vanity top, using a wall mounted faucet frees up your counter space. The use of large 24x24 tiles in the small shower cuts down on the busyness of grout lines and gives a larger scale to the small space. The wall behind the commode is shared with another bath and is actually 8" deep, so we boxed out that space and have a very deep storage cabinet that looks shallow from the outside. A large sheet glass mirror mounted with standoffs also helps the space to feel larger.
Granite: Brown Sucuri 3cm
Vanity: Stained mahogany, custom made by our carpenter
Wall Tile: Emser Paladino Albanelle 24x24
Floor Tile: Emser Perspective Gray 12x24
Accent Tile: Emser Silver Marble Mini Offset
Liner Tile: Emser Silver Cigaro 1x12
Wall Paint Color: Sherwin Williams Oyster Bay
Trim Paint Color: Sherwin Williams Alabaster
Plumbing Fixtures: Danze
Lighting: Kenroy Home Margot Mini Pendants
Toilet: American Standard Champion 4
All Photos by Curtis Lawson
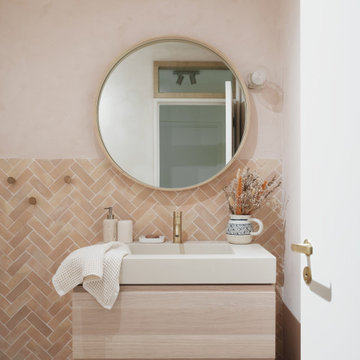
Optimisation pour cette salle de bains avec machine à laver, sèche linge et ballon d'eau chaude
Inspiration for a small mediterranean ensuite bathroom in Paris with pink tiles, ceramic tiles, pink walls, travertine flooring, an integrated sink and beige worktops.
Inspiration for a small mediterranean ensuite bathroom in Paris with pink tiles, ceramic tiles, pink walls, travertine flooring, an integrated sink and beige worktops.
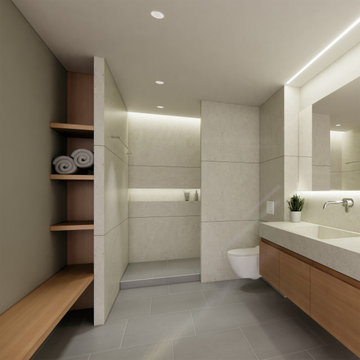
Bad Design aus weißem Quarzit (Marmor Dream White), grauen Mosa-Fliesen und Einbaumöbel aus gedämpfter Erle. Beleuchtete LED- Deckenvouten und Wandnischen.
Sanfte Caparol Wandfarbe.

Start and Finish Your Day in Serenity ✨
In the hustle of city life, our homes are our sanctuaries. Particularly, the shower room - where we both begin and unwind at the end of our day. Imagine stepping into a space bathed in soft, soothing light, embracing the calmness and preparing you for the day ahead, and later, helping you relax and let go of the day’s stress.
In Maida Vale, where architecture and design intertwine with the rhythm of London, the key to a perfect shower room transcends beyond just aesthetics. It’s about harnessing the power of natural light to create a space that not only revitalizes your body but also your soul.
But what about our ever-present need for space? The answer lies in maximizing storage, utilizing every nook - both deep and shallow - ensuring that everything you need is at your fingertips, yet out of sight, maintaining a clutter-free haven.
Let’s embrace the beauty of design, the tranquillity of soothing light, and the genius of clever storage in our Maida Vale homes. Because every day deserves a serene beginning and a peaceful end.
#MaidaVale #LondonLiving #SerenityAtHome #ShowerRoomSanctuary #DesignInspiration #NaturalLight #SmartStorage #HomeDesign #UrbanOasis #LondonHomes

Modern and spacious. A light grey wire-brush serves as the perfect canvas for almost any contemporary space. With the Modin Collection, we have raised the bar on luxury vinyl plank. The result is a new standard in resilient flooring. Modin offers true embossed in register texture, a low sheen level, a rigid SPC core, an industry-leading wear layer, and so much more.
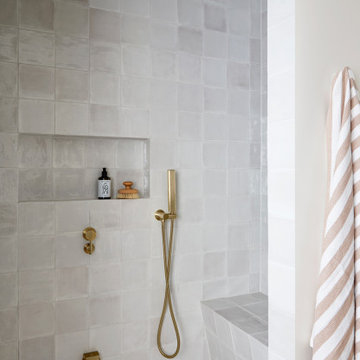
Shower enclosure with steam system and x2 inbuilt benches to enjoy steam sessions. Off white tiles are combined with creamy-pink walls and brass hardware.

Design ideas for a small classic family bathroom in Chicago with shaker cabinets, blue cabinets, a built-in shower, a one-piece toilet, white tiles, metro tiles, white walls, marble flooring, a submerged sink, marble worktops, black floors, a hinged door, white worktops, a shower bench, a single sink, a freestanding vanity unit and wainscoting.

Inspiration for a small rustic shower room bathroom in Lyon with white cabinets, an alcove shower, a wall mounted toilet, white tiles, ceramic tiles, white walls, wood-effect flooring, a built-in sink, laminate worktops, grey floors, a hinged door, white worktops, a single sink, a freestanding vanity unit and exposed beams.

Just because you have a small space, doesn't mean you can't have the bathroom of your dreams. With this small foot print we were able to fit in two shower heads, two shower benches and hidden storage solutions!
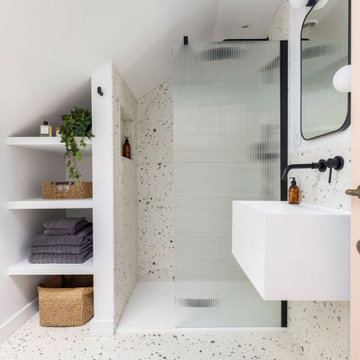
The combination of light colours, natural materials and natural light from the skylight creates a beautiful and calming atmosphere. The light and airy feel of this bathroom design is perfect for small spaces, as it creates the illusion of more room.

Design ideas for a small rustic ensuite bathroom in Other with a corner shower, green tiles, porcelain tiles, engineered stone worktops, an open shower, grey worktops, a floating vanity unit and exposed beams.

The homeowner’s existing master bath had a single sink where the current vanity/make-up area is and a closet where the current sinks are. It wasn’t much of a master bath.
Design Objectives:
-Two sinks and more counter space
-Separate vanity/make-up area with seating and task lighting
-A pop of color to add character and offset black and white elements
-Fun floor tile that makes a statement
-Define the space as a true master bath
Design challenges included:
-Finding a location for two sinks
-Finding a location for a vanity/make-up area
-Opening up and brightening a small, narrow space
THE RENEWED SPACE
Removing a closet and reorganizing the sink and counter layout in such small space dramatically changed the feel of this bathroom. We also removed a small wall that was at the end of the old closet. With the toilet/shower area opened up, more natural light enters and bounces around the room. The white quartz counters, a lighted mirror and updated lighting above the new sinks contribute greatly to the new open feel. A new door in a slightly shifted doorway is another new feature that brings privacy and a true master bath feel to the suite. Bold black and white elements and a pop color add the kind of statement feel that can be found throughout the rest of the house.

Inspiration for a small scandi family bathroom in Perth with flat-panel cabinets, light wood cabinets, a built-in shower, a one-piece toilet, green tiles, mosaic tiles, grey walls, porcelain flooring, a vessel sink, engineered stone worktops, grey floors, a hinged door, white worktops, a single sink and a built in vanity unit.
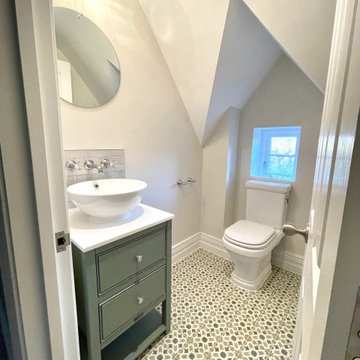
This cloakroom was on the attic floor of a period property.It was an extremely small space with eaves making the layout tricky. We went for a beautiful pattered tile for the floor and added a bespoke made vanity unit in a beautiful green colour. The result was a room which felt much bigger and brighter than it was originally. It definitely had the wow factor!

Photo of a small classic ensuite bathroom in Houston with recessed-panel cabinets, grey cabinets, a claw-foot bath, a built-in shower, beige tiles, beige walls, a submerged sink, beige floors, an open shower, beige worktops, double sinks and a built in vanity unit.
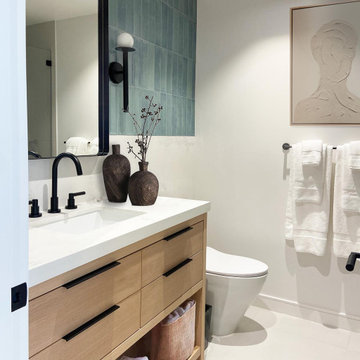
Photo of a small contemporary family bathroom in San Diego with recessed-panel cabinets, light wood cabinets, a built-in shower, a one-piece toilet, white tiles, marble tiles, white walls, ceramic flooring, a submerged sink, engineered stone worktops, white floors, white worktops, a single sink and a built in vanity unit.

The Clients brief was to take a tired 90's style bathroom and give it some bizazz. While we have not been able to travel the last couple of years the client wanted this space to remind her or places she had been and cherished.

This single family home had been recently flipped with builder-grade materials. We touched each and every room of the house to give it a custom designer touch, thoughtfully marrying our soft minimalist design aesthetic with the graphic designer homeowner’s own design sensibilities. One of the most notable transformations in the home was opening up the galley kitchen to create an open concept great room with large skylight to give the illusion of a larger communal space.

We created this colorful bathroom for the daughter, incorporating her favorite colors. This modern tile pattern pairs with a white oak floating vanity. The tile pattern flows up from the floor and is carried up the wall as the backsplash to create a stunning focal wall.
Small Bathroom Ideas and Designs
4

 Shelves and shelving units, like ladder shelves, will give you extra space without taking up too much floor space. Also look for wire, wicker or fabric baskets, large and small, to store items under or next to the sink, or even on the wall.
Shelves and shelving units, like ladder shelves, will give you extra space without taking up too much floor space. Also look for wire, wicker or fabric baskets, large and small, to store items under or next to the sink, or even on the wall.  The sink, the mirror, shower and/or bath are the places where you might want the clearest and strongest light. You can use these if you want it to be bright and clear. Otherwise, you might want to look at some soft, ambient lighting in the form of chandeliers, short pendants or wall lamps. You could use accent lighting around your bath in the form to create a tranquil, spa feel, as well.
The sink, the mirror, shower and/or bath are the places where you might want the clearest and strongest light. You can use these if you want it to be bright and clear. Otherwise, you might want to look at some soft, ambient lighting in the form of chandeliers, short pendants or wall lamps. You could use accent lighting around your bath in the form to create a tranquil, spa feel, as well. 