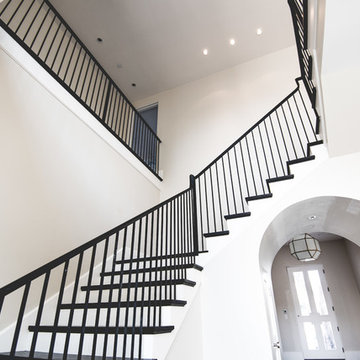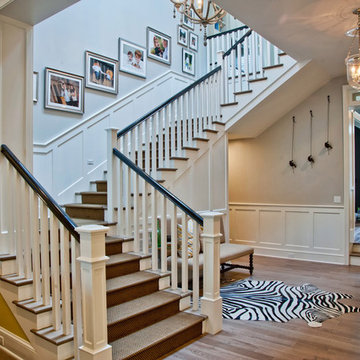Staircase Ideas and Designs
Refine by:
Budget
Sort by:Popular Today
121 - 140 of 546,855 photos
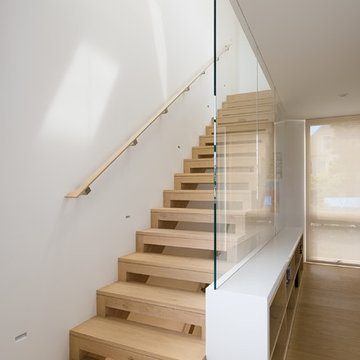
Photo of a medium sized modern wood straight wood railing staircase in San Francisco with open risers.
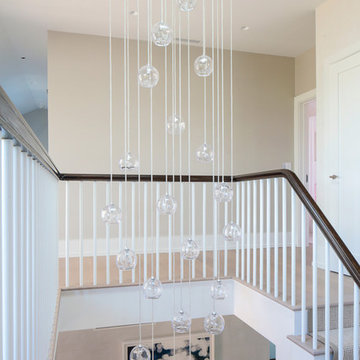
The sprawling 10,000 Square foot home is located on the prestigious Daniels Lane in Sagaponack, NY and is the perfect summer getaway for this beautiful young family of four. The well-established couple hired us to transform a traditional Hamptons home into a contemporary weekend delight.
Upon entering the house, you are immediately welcomed by an impressive fixture that falls from the second floor to the first - the first of the many artisanal lighting pieces installed throughout the home. The client’s lifestyle and entertaining goals were easily met with an abundance of outdoor seating, decks, balconies, and a special infinity pool and garden areas.
Project designed by interior design firm, Betty Wasserman Art & Interiors. From their Chelsea base, they serve clients in Manhattan and throughout New York City, as well as across the tri-state area and in The Hamptons.
For more about Betty Wasserman, click here: https://www.bettywasserman.com/
To learn more about this project, click here: https://www.bettywasserman.com/spaces/daniels-lane-getaway/

FAMILY HOME IN SURREY
The architectural remodelling, fitting out and decoration of a lovely semi-detached Edwardian house in Weybridge, Surrey.
We were approached by an ambitious couple who’d recently sold up and moved out of London in pursuit of a slower-paced life in Surrey. They had just bought this house and already had grand visions of transforming it into a spacious, classy family home.
Architecturally, the existing house needed a complete rethink. It had lots of poky rooms with a small galley kitchen, all connected by a narrow corridor – the typical layout of a semi-detached property of its era; dated and unsuitable for modern life.
MODERNIST INTERIOR ARCHITECTURE
Our plan was to remove all of the internal walls – to relocate the central stairwell and to extend out at the back to create one giant open-plan living space!
To maximise the impact of this on entering the house, we wanted to create an uninterrupted view from the front door, all the way to the end of the garden.
Working closely with the architect, structural engineer, LPA and Building Control, we produced the technical drawings required for planning and tendering and managed both of these stages of the project.
QUIRKY DESIGN FEATURES
At our clients’ request, we incorporated a contemporary wall mounted wood burning stove in the dining area of the house, with external flue and dedicated log store.
The staircase was an unusually simple design, with feature LED lighting, designed and built as a real labour of love (not forgetting the secret cloak room inside!)
The hallway cupboards were designed with asymmetrical niches painted in different colours, backlit with LED strips as a central feature of the house.
The side wall of the kitchen is broken up by three slot windows which create an architectural feel to the space.
Find the right local pro for your project
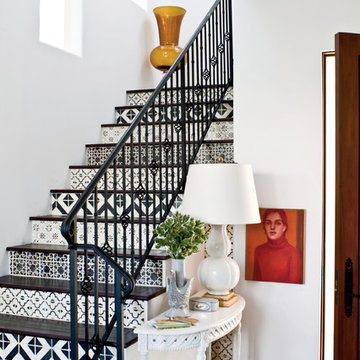
Jim Bartsch
Design ideas for a mediterranean wood l-shaped staircase in Other with tiled risers and feature lighting.
Design ideas for a mediterranean wood l-shaped staircase in Other with tiled risers and feature lighting.

Design: INC Architecture & Design
Photography: Annie Schlecter
This is an example of a medium sized contemporary glass floating wood railing staircase in New York with open risers.
This is an example of a medium sized contemporary glass floating wood railing staircase in New York with open risers.
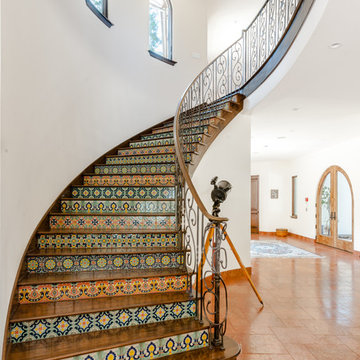
Mediterranean style curved staircase with rich hardwood tread, Spanish tile risers and a wrought iron banister.
Inspiration for a large mediterranean wood straight staircase in San Francisco with tiled risers.
Inspiration for a large mediterranean wood straight staircase in San Francisco with tiled risers.
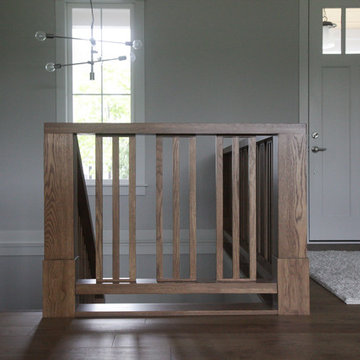
Inspiration for a medium sized classic wood straight staircase in Grand Rapids with wood risers.
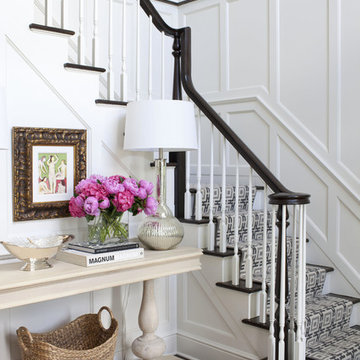
Design ideas for a classic wood l-shaped staircase in New York with painted wood risers.
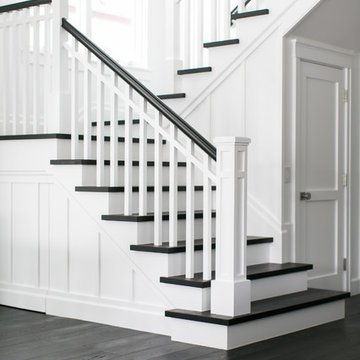
interior stairs
Photography by Ryan Garvin
Design ideas for a medium sized beach style wood u-shaped staircase in Orange County with painted wood risers.
Design ideas for a medium sized beach style wood u-shaped staircase in Orange County with painted wood risers.
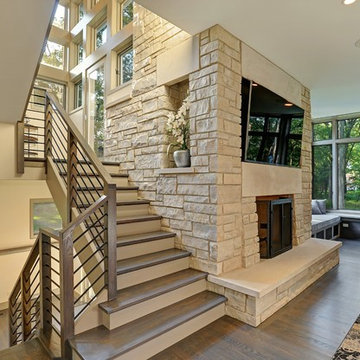
The Stair Tower, a striking architectural element, has an abundance of windows, bringing in plenty of light. An oversized landing grants access to a mid level deck, creating a fun treehouse feel. You're only a hipline away from the yard.
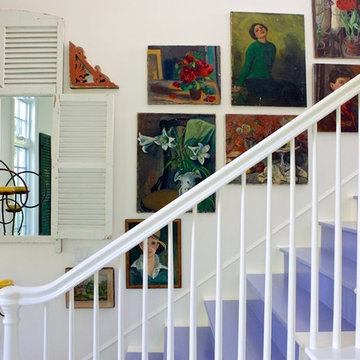
Main stairs
Inspiration for a shabby-chic style painted wood staircase in Los Angeles with painted wood risers and feature lighting.
Inspiration for a shabby-chic style painted wood staircase in Los Angeles with painted wood risers and feature lighting.
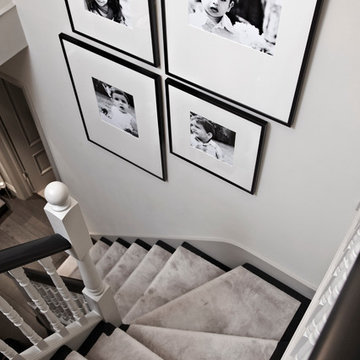
Christina Bull Photography
This is an example of a contemporary staircase in London.
This is an example of a contemporary staircase in London.
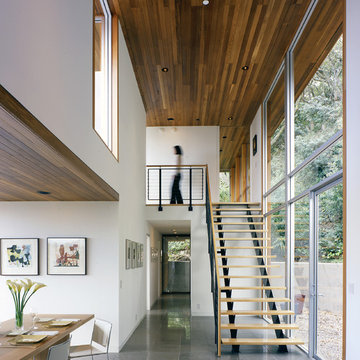
Cesar Rubio
Inspiration for a medium sized modern wood straight staircase in San Francisco with open risers.
Inspiration for a medium sized modern wood straight staircase in San Francisco with open risers.
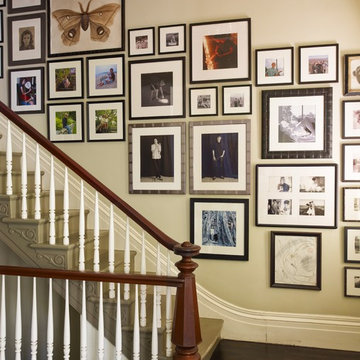
Artistic placement of photo collage by New York-based ILevel, Inc. creates dramatic effect.
This is an example of a traditional staircase in New York.
This is an example of a traditional staircase in New York.
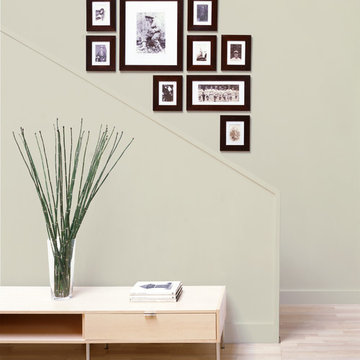
Complete this gallery in 15 minutes from box to wall using Perfect Picturewall series 1000. Comes with up the stairs template, solid wood - closed corner frames. acid free mats, hardware and placeholder photos in the frames already + FREE SHIPPING.
NO MEASURING - NO FIGURING - NO FUSS ... and NO MISTAKES. Picturewall® enables ANYONE to create the family wall gallery of their dreams in 15 minutes... pain-free. Visit Picturewall.com and order yours today. Generally ships same day from LA.

Design: Mark Lind
Project Management: Jon Strain
Photography: Paul Finkel, 2012
Inspiration for a large contemporary wood floating mixed railing staircase in Austin with open risers.
Inspiration for a large contemporary wood floating mixed railing staircase in Austin with open risers.
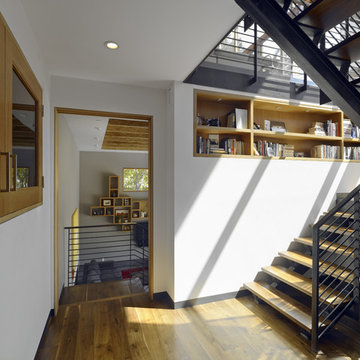
mill valley house, bruce damonte® photography
Inspiration for a large modern wood u-shaped staircase in San Francisco with open risers.
Inspiration for a large modern wood u-shaped staircase in San Francisco with open risers.
Staircase Ideas and Designs

photos going up the staircase wall, using vintage frames with no glass
Photo of a vintage staircase in Chicago with feature lighting.
Photo of a vintage staircase in Chicago with feature lighting.
7
