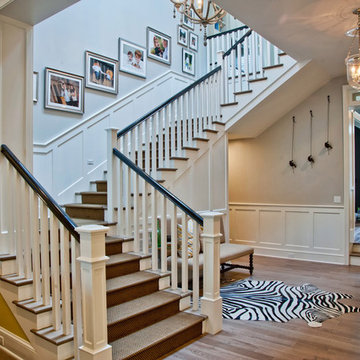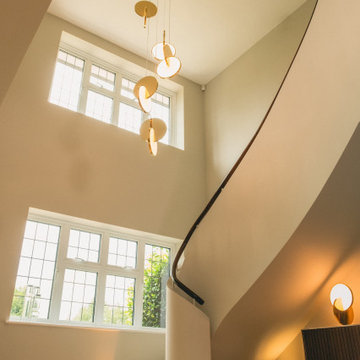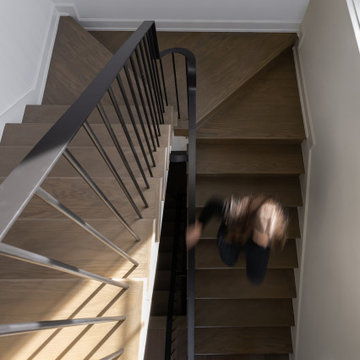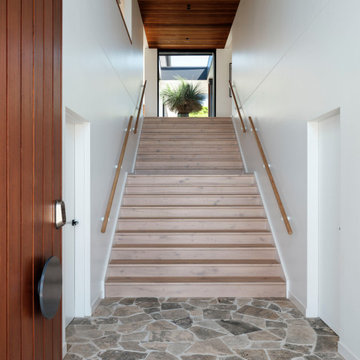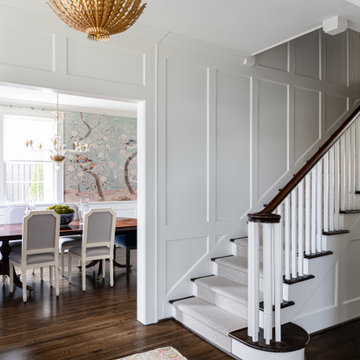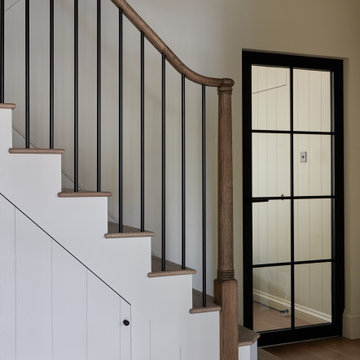Staircase Ideas and Designs
Refine by:
Budget
Sort by:Popular Today
141 - 160 of 546,804 photos
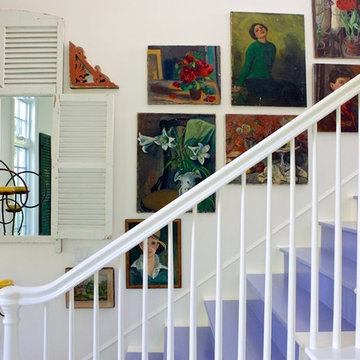
Main stairs
Inspiration for a shabby-chic style painted wood staircase in Los Angeles with painted wood risers and feature lighting.
Inspiration for a shabby-chic style painted wood staircase in Los Angeles with painted wood risers and feature lighting.
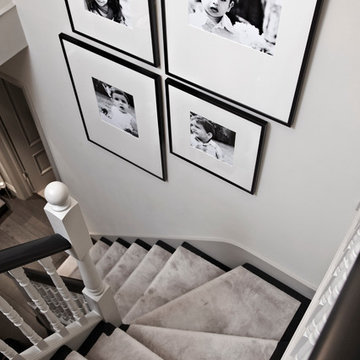
Christina Bull Photography
This is an example of a contemporary staircase in London.
This is an example of a contemporary staircase in London.
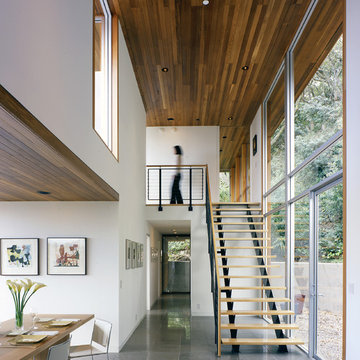
Cesar Rubio
Inspiration for a medium sized modern wood straight staircase in San Francisco with open risers.
Inspiration for a medium sized modern wood straight staircase in San Francisco with open risers.
Find the right local pro for your project

stephen allen photography
Photo of a large traditional wood curved staircase in Miami with painted wood risers and feature lighting.
Photo of a large traditional wood curved staircase in Miami with painted wood risers and feature lighting.
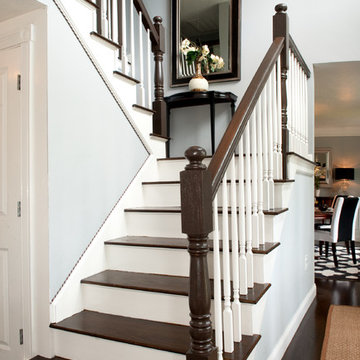
Photo: Mary Prince © 2012 Houzz
Design: Stacy Curran, South Shore Decorating
This is an example of a classic wood u-shaped staircase in Boston.
This is an example of a classic wood u-shaped staircase in Boston.
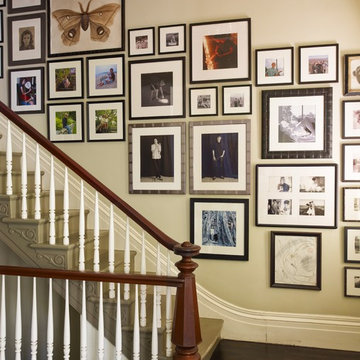
Artistic placement of photo collage by New York-based ILevel, Inc. creates dramatic effect.
This is an example of a traditional staircase in New York.
This is an example of a traditional staircase in New York.
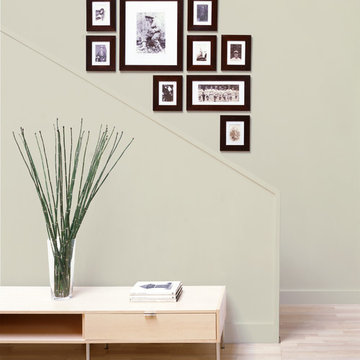
Complete this gallery in 15 minutes from box to wall using Perfect Picturewall series 1000. Comes with up the stairs template, solid wood - closed corner frames. acid free mats, hardware and placeholder photos in the frames already + FREE SHIPPING.
NO MEASURING - NO FIGURING - NO FUSS ... and NO MISTAKES. Picturewall® enables ANYONE to create the family wall gallery of their dreams in 15 minutes... pain-free. Visit Picturewall.com and order yours today. Generally ships same day from LA.

Design: Mark Lind
Project Management: Jon Strain
Photography: Paul Finkel, 2012
Inspiration for a large contemporary wood floating mixed railing staircase in Austin with open risers.
Inspiration for a large contemporary wood floating mixed railing staircase in Austin with open risers.
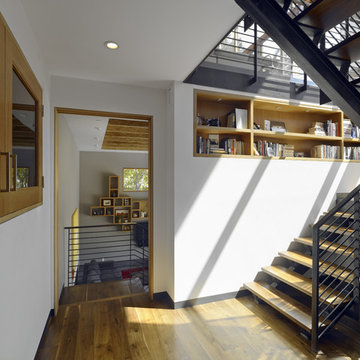
mill valley house, bruce damonte® photography
Inspiration for a large modern wood u-shaped staircase in San Francisco with open risers.
Inspiration for a large modern wood u-shaped staircase in San Francisco with open risers.

photos going up the staircase wall, using vintage frames with no glass
Photo of a vintage staircase in Chicago with feature lighting.
Photo of a vintage staircase in Chicago with feature lighting.
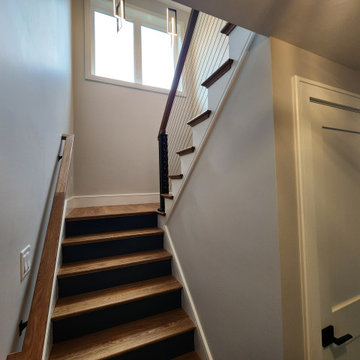
This project included a primary suite addition with a comprehensive remodel to the existing spaces. We had to be creative with space constrictions but love the outcome. We also love our client's creativity with design choices.
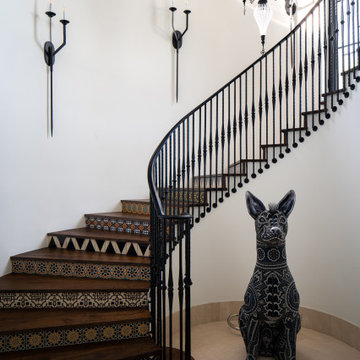
Photo of a mediterranean wood curved metal railing staircase in Phoenix with tiled risers.
Staircase Ideas and Designs
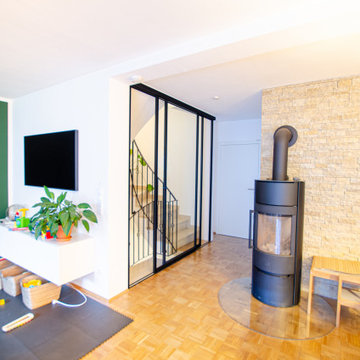
Offenes Treppenhaus wir durch zwei Maßgefertigte Schiebetüren abgetrennt
This is an example of a medium sized contemporary curved staircase in Munich.
This is an example of a medium sized contemporary curved staircase in Munich.
8
