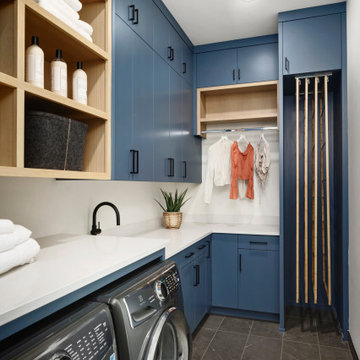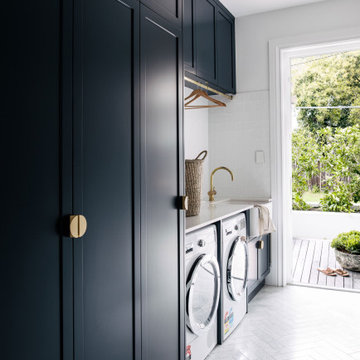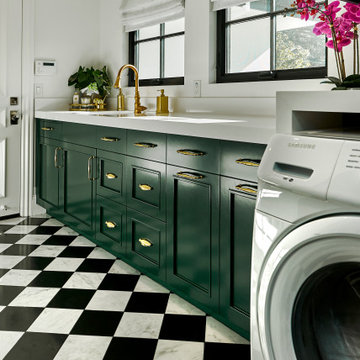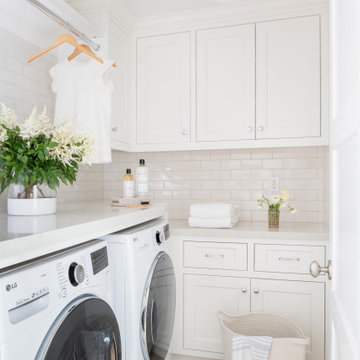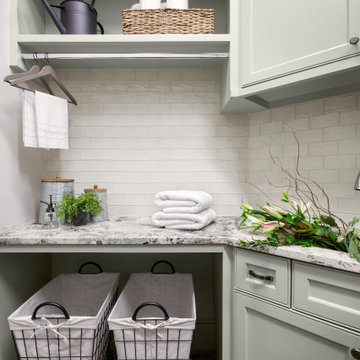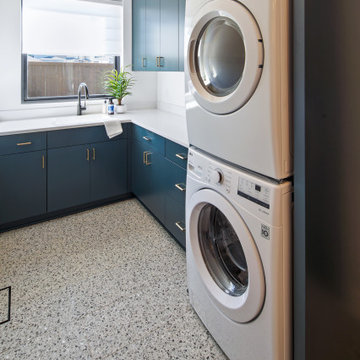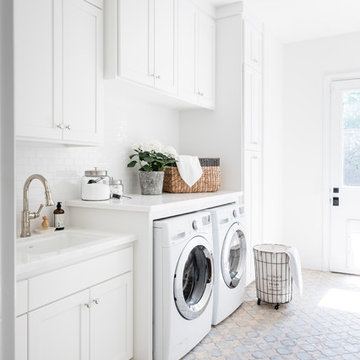Utility Room Ideas and Designs
Refine by:
Budget
Sort by:Popular Today
101 - 120 of 146,938 photos

The light filled laundry room is punctuated with black and gold accents, a playful floor tile pattern and a large dog shower. The U-shaped laundry room features plenty of counter space for folding clothes and ample cabinet storage. A mesh front drying cabinet is the perfect spot to hang clothes to dry out of sight. The "drop zone" outside of the laundry room features a countertop beside the garage door for leaving car keys and purses. Under the countertop, the client requested an open space to fit a large dog kennel to keep it tucked away out of the walking area. The room's color scheme was pulled from the fun floor tile and works beautifully with the nearby kitchen and pantry.
Find the right local pro for your project
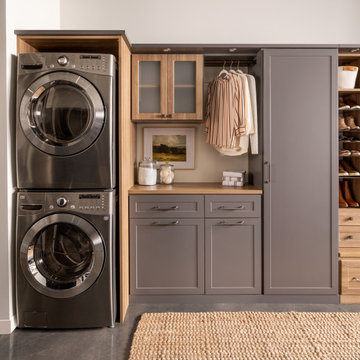
No more tripping over mountains of dirty clothes. We offer hassle-free organization solutions to take laundry day to the next level. Our custom built laundry rooms are backed by a Limited Lifetime Warranty and Satisfaction Guarantee. There's no risk involved! Inquire on our website, stop into our showroom or give us a call at 802-658-0000 to get started with your free in-home design consultation.

Contemporary separated utility room in Moscow with a submerged sink, flat-panel cabinets, beige cabinets, beige splashback, beige walls, a stacked washer and dryer and beige worktops.

Medium sized modern galley utility room in Minneapolis with a submerged sink, flat-panel cabinets, blue cabinets, engineered stone countertops, engineered quartz splashback, white walls, a stacked washer and dryer and white worktops.

Photography by Picture Perfect House
Design ideas for a medium sized traditional single-wall utility room in Chicago with a submerged sink, shaker cabinets, grey cabinets, engineered stone countertops, multi-coloured splashback, cement tile splashback, grey walls, porcelain flooring, a side by side washer and dryer, grey floors and white worktops.
Design ideas for a medium sized traditional single-wall utility room in Chicago with a submerged sink, shaker cabinets, grey cabinets, engineered stone countertops, multi-coloured splashback, cement tile splashback, grey walls, porcelain flooring, a side by side washer and dryer, grey floors and white worktops.

This photo was taken at DJK Custom Homes new Parker IV Eco-Smart model home in Stewart Ridge of Plainfield, Illinois.
Photo of a medium sized industrial separated utility room in Chicago with a belfast sink, shaker cabinets, distressed cabinets, engineered stone countertops, beige splashback, brick splashback, white walls, ceramic flooring, a stacked washer and dryer, grey floors, white worktops and brick walls.
Photo of a medium sized industrial separated utility room in Chicago with a belfast sink, shaker cabinets, distressed cabinets, engineered stone countertops, beige splashback, brick splashback, white walls, ceramic flooring, a stacked washer and dryer, grey floors, white worktops and brick walls.
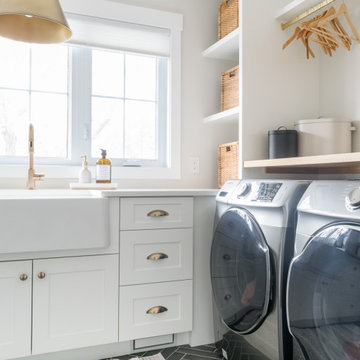
A dream laundry room space! With custom built in cabinetry, herringbone tile floors and a farmhouse sink, there is ample space for washing, folding + storage.

Inspiration for a traditional single-wall utility room in Other with a submerged sink, shaker cabinets, grey cabinets, beige walls, a side by side washer and dryer, multi-coloured floors and grey worktops.

We redesigned this client’s laundry space so that it now functions as a Mudroom and Laundry. There is a place for everything including drying racks and charging station for this busy family. Now there are smiles when they walk in to this charming bright room because it has ample storage and space to work!

Laundry Room with built-in cubby/locker storage
Inspiration for a large classic utility room in Chicago with a belfast sink, beaded cabinets, beige cabinets, grey walls, a stacked washer and dryer, multi-coloured floors, grey worktops and feature lighting.
Inspiration for a large classic utility room in Chicago with a belfast sink, beaded cabinets, beige cabinets, grey walls, a stacked washer and dryer, multi-coloured floors, grey worktops and feature lighting.

Photo ©Kim Jeffery
Large traditional u-shaped separated utility room in Toronto with a submerged sink, recessed-panel cabinets, white cabinets, engineered stone countertops, grey walls, porcelain flooring, a side by side washer and dryer, multi-coloured floors and white worktops.
Large traditional u-shaped separated utility room in Toronto with a submerged sink, recessed-panel cabinets, white cabinets, engineered stone countertops, grey walls, porcelain flooring, a side by side washer and dryer, multi-coloured floors and white worktops.

Basement laundry room in 1890's home renovated to bring in the light with neutral palette. We skirted the existing utility sink and added a butcher block counter to create a workspace. Vintage hardware and Dash & Albert rug complete the look.
Utility Room Ideas and Designs
6
