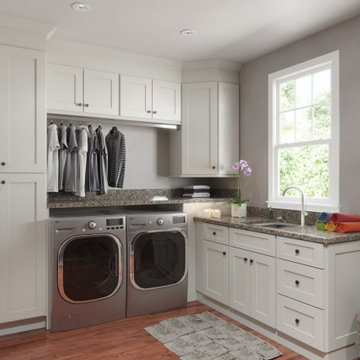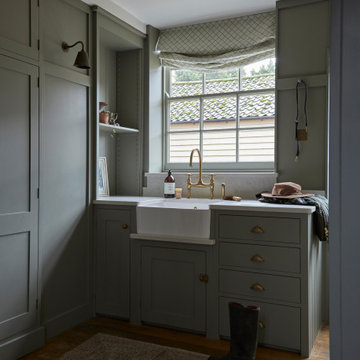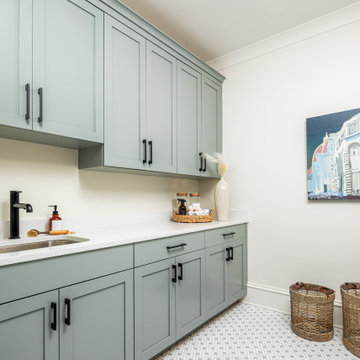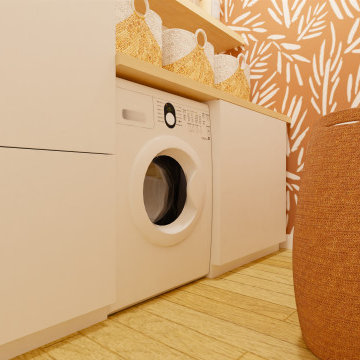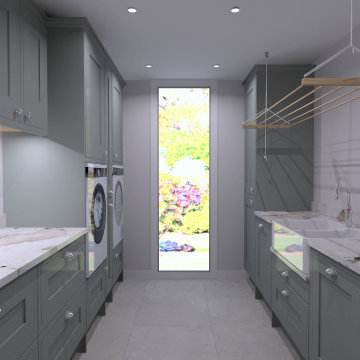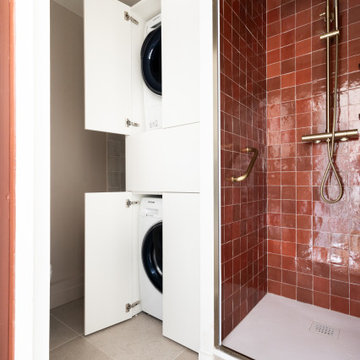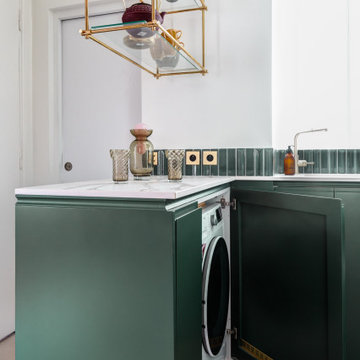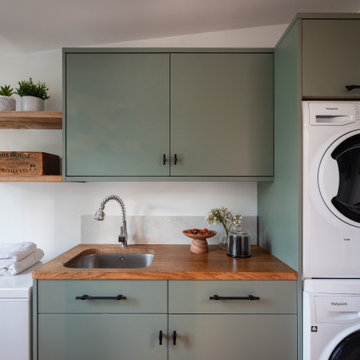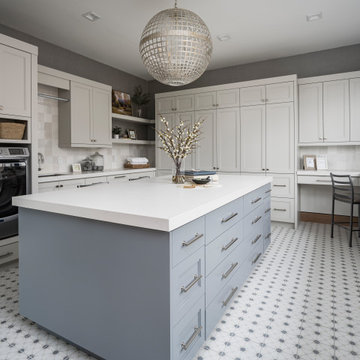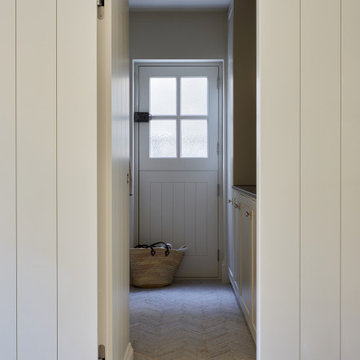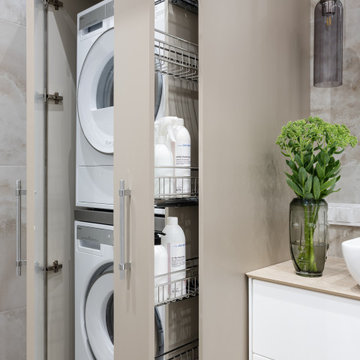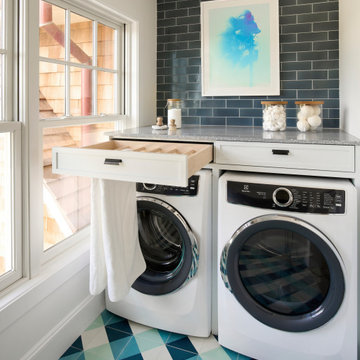Utility Room Ideas and Designs
Refine by:
Budget
Sort by:Popular Today
161 - 180 of 146,938 photos
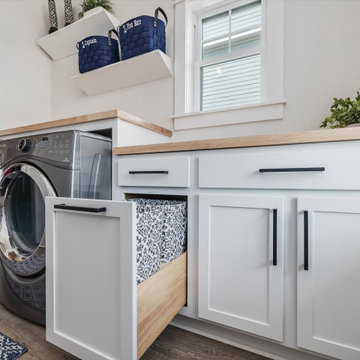
Mistie Liles of Reico Kitchen and Bath in Raleigh, NC collaborated with Frank McLawhorn to design a coastal inspired pantry, laundry and office featuring a combination of Merillat Classic and Merillat Basics cabinetry.
The designs for the laundry, pantry and office blend the Merillat Classic Marlin door style in a Cotton finish with the Merillat Basics Collins Birch door style in Cotton. The countertops in the laundry and pantry area are solid wood Maple Butcher Block.
Photos courtesy of ShowSpaces Photography.
Find the right local pro for your project
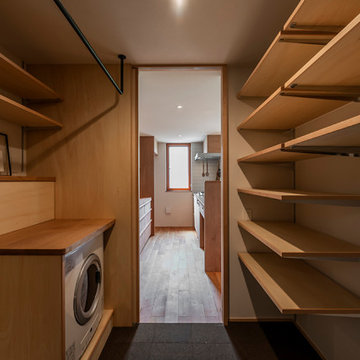
Photo of a galley separated utility room in Other with open cabinets, wood worktops, white walls, cork flooring and a side by side washer and dryer.

This is an example of a medium sized scandi single-wall utility room in Other with an integrated sink, flat-panel cabinets, red cabinets, quartz worktops, multi-coloured splashback, engineered quartz splashback, light hardwood flooring and multicoloured worktops.
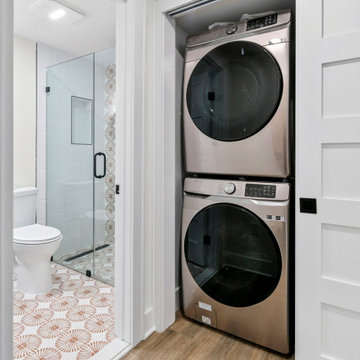
Townhouse Full Renovation
Inspiration for a modern laundry cupboard in DC Metro with medium hardwood flooring and a stacked washer and dryer.
Inspiration for a modern laundry cupboard in DC Metro with medium hardwood flooring and a stacked washer and dryer.
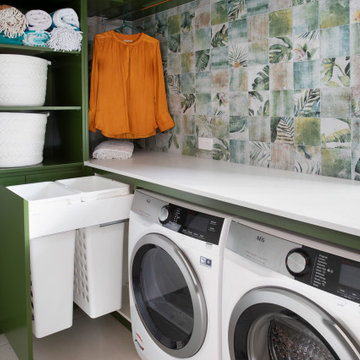
The client wanted a space that was inviting and functional as the existing laundry was cramped and did not work.
The existing external door was changed to a window allowing space for under bench pull out laundry baskets, condensor drier and washing machine and a large ceramic laundry sink.
Cabinetry on the left wall included a tall cupboard for the ironing board, broom and mop, open shelving for easy access to baskets and pool towels, lower cupboards for storage of cleaning products, extra towels and pet food, with high above cabinetry at the same height as those above the work bench.
The cabinetry had a 2pak finish in the vivid green with a combination of finger pull and push open for doors and laundry basket drawer. The Amazonia Italian splashback tile was selected to complement the cabinetry, external garden and was used on the wood fired pizza oven, giving the wow factor the client was after.
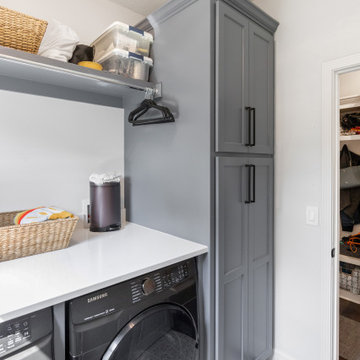
This remodel project consisted of the primary (master) bathroom, bedroom, closet, hall bathroom, and laundry room. In the primary bathroom, we removed the walk-in shower, which felt cave-like, to add much-needed closet space. The unused jetted bath was then replaced with a zero-entry spa shower. Honed Grecian marble covers the floors and shower for a casually elevated sanctuary. In addition, the quiet texture of the shiplap balances the shower. To finish, a tranquil color pallet was chosen to sweep throughout the space, accented with matte black fixtures.

This is an example of a small traditional utility room in Other with a belfast sink, shaker cabinets, blue cabinets, quartz worktops, blue walls, porcelain flooring, a stacked washer and dryer, white worktops and tongue and groove walls.
Utility Room Ideas and Designs

Premium Waschküche in Steingrau mit viel Stauraum, Maßanfertigung, Ecklösungen, Kleiner Küchenzeile, Schrank für Trockner und Waschmaschine
Photo of a medium sized modern u-shaped separated utility room in Cologne with a single-bowl sink, flat-panel cabinets, grey cabinets, wood worktops, white walls, concrete flooring, a side by side washer and dryer, beige floors and grey worktops.
Photo of a medium sized modern u-shaped separated utility room in Cologne with a single-bowl sink, flat-panel cabinets, grey cabinets, wood worktops, white walls, concrete flooring, a side by side washer and dryer, beige floors and grey worktops.
9
