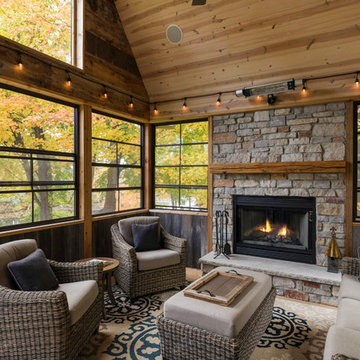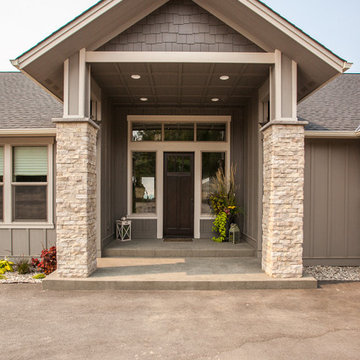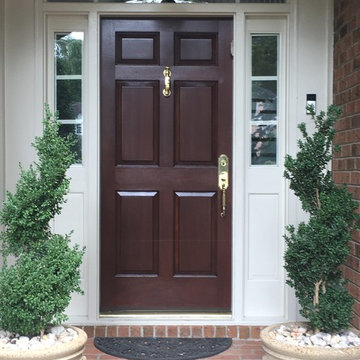Veranda Ideas and Designs
Refine by:
Budget
Sort by:Popular Today
141 - 160 of 147,156 photos
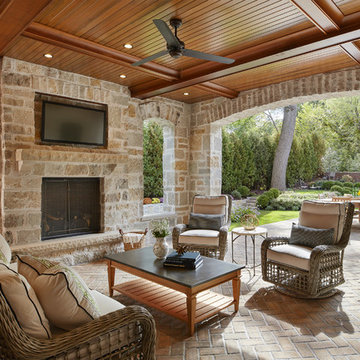
Builder: John Kraemer & Sons | Architecture: Charlie & Co. Design | Interior Design: Martha O'Hara Interiors | Landscaping: TOPO | Photography: Gaffer Photography

Photography by Todd Crawford
This is an example of a large country veranda in Charlotte with natural stone paving, a roof extension and a bar area.
This is an example of a large country veranda in Charlotte with natural stone paving, a roof extension and a bar area.
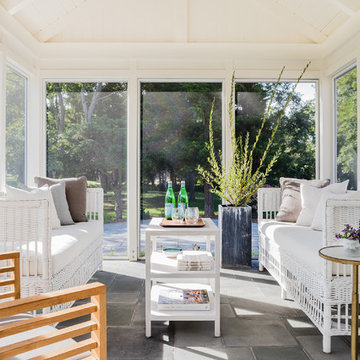
Photo Credit: Michael J Lee
Medium sized beach style back screened veranda in Boston with concrete paving and a roof extension.
Medium sized beach style back screened veranda in Boston with concrete paving and a roof extension.
Find the right local pro for your project
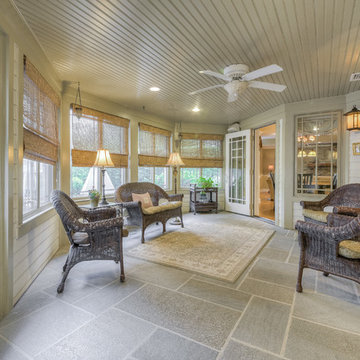
Screened in rear porch
Design ideas for a medium sized classic front veranda in Other with concrete paving and a roof extension.
Design ideas for a medium sized classic front veranda in Other with concrete paving and a roof extension.
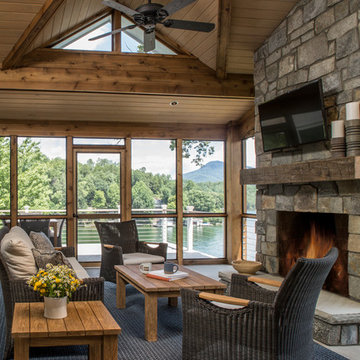
Interior Design: Allard + Roberts Interior Design
Construction: K Enterprises
Photography: David Dietrich Photography
Design ideas for a large classic back screened veranda in Other with a roof extension.
Design ideas for a large classic back screened veranda in Other with a roof extension.

Photo of a farmhouse veranda in Chicago with a potted garden, concrete slabs and a roof extension.
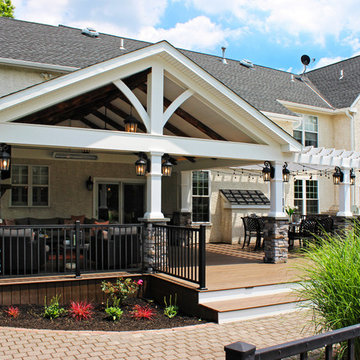
Wow! What a “Great Room!” This phrase, taken in both its literal & literary meanings is one of the best ways to describe this amazing project. “Great room” def: a large room in a house that combines features of a living room with those of a dining room or family room. Check! We designed this project to extend the livable space of the house. With its wide A Frame porch, it allows for ample space to gather around the fireplace, relax in the mid-day heat or simply sit & marvel at the craftsmanship. We held nothing back on the detail, using reclaimed barn wood to create gorgeous beams, crown molding that wraps around the room, and custom curved detailing in the open gable. Reaching out to the side, we enter an intimate dining space featuring a built-in kitchen, a vinyl pergola & continued the stonework over, tying everything together! Lighting throughout the job was picked out by the homeowner & installed by our tech’s Plus, we built it with low maintenance products; Timbertech decking & Keylink aluminum railing – meaning, there is no sanding or staining!
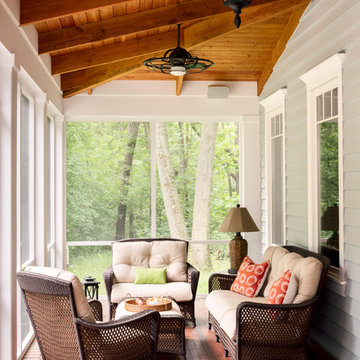
Photo Credit - David Bader
Inspiration for a medium sized farmhouse back veranda in Milwaukee with decking and a roof extension.
Inspiration for a medium sized farmhouse back veranda in Milwaukee with decking and a roof extension.
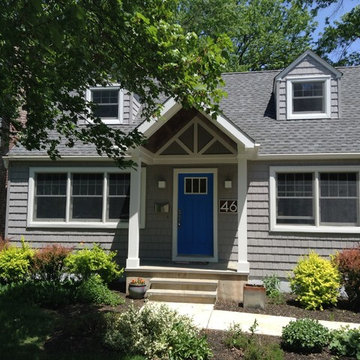
Cape Cod Exterior Renovation and Portico Addition in Princeton NJ. New vinyl shingle siding , Andersen windows and front door.
Design ideas for a medium sized traditional front veranda in Philadelphia with a roof extension.
Design ideas for a medium sized traditional front veranda in Philadelphia with a roof extension.
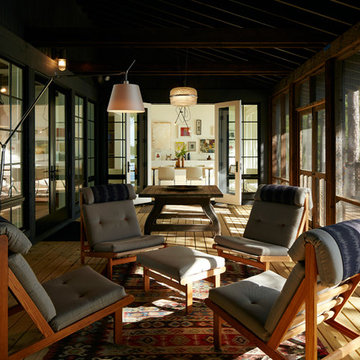
This is an example of a large rustic side veranda in Birmingham with decking, a roof extension and feature lighting.
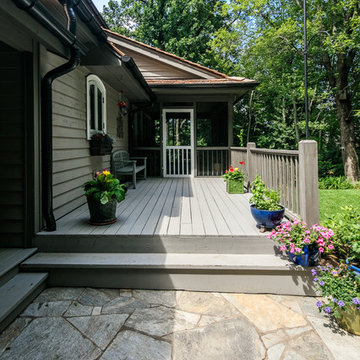
This is an example of a large country back screened veranda in Charlotte with decking and a roof extension.
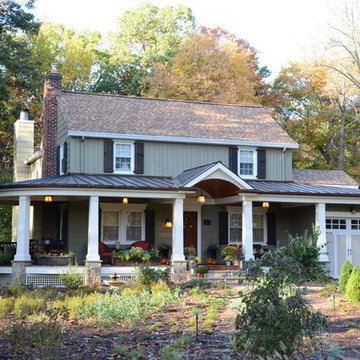
We designed the porch in the Arts and Crafts vocabulary, an Architectural style that was consistent with the home in its simple lines, yet rich in detail and character. As part of the home’s “facelift” we extended the Porch to the left in order to balance the existing Garage located to the right, and replaced the old garage doors with carriage style ones to harmonize with the porch details.
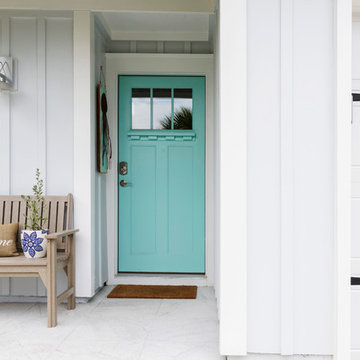
Our client had a unique color in mind for the front door, and we worked with her to find just the right color. This home is cheerful from the outside in! #30adesigngroup
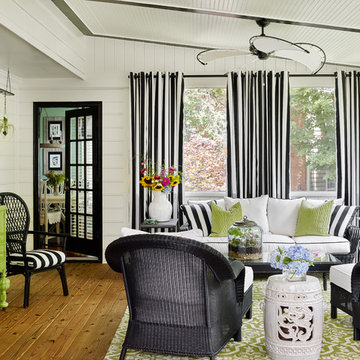
The existing deck did not get used because of the hot afternoon sun so they decided to build a screened in porch primarily as an entertaining and dining space.
A lot of research was done to make sure "outdoor" products were used that would stand the test of time and not get damaged by the elements.
The porch was enlarged from the original deck and is 16' x 28' and serves as a lounging and dining area. A key component was making the porch look like it was a part of the house.
We used black paint on the doors, window frames and trim for high contrast and personality to the space.
Pressure treated wood was used for the decking. The ceiling was constructed with headboard and 1 x 6 inch trim to look like beams. Adding the trim to the top and painting the molding black gave the room an interesting design detail.
The interior wood underneath the screens is yellow pine in a tongue and groove design and is chair-rail height to provide a child safe wall. The screens were installed from the inside so maintenance would be easy from the inside and would avoid having to get on a ladder for any repairs.
Photo Credit: Emily Followill Photography
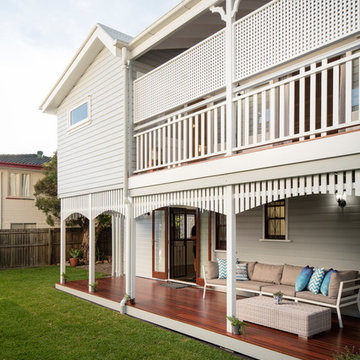
Inspiration for a beach style back veranda in Brisbane with decking and a roof extension.

Photo of a medium sized country front veranda in Jackson with brick paving and a roof extension.
Veranda Ideas and Designs
8
