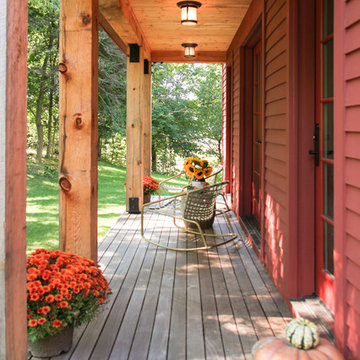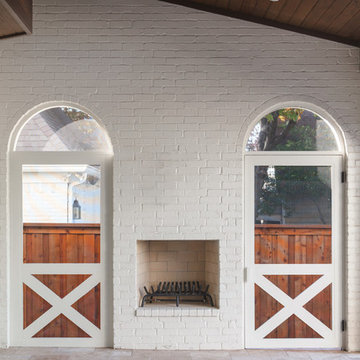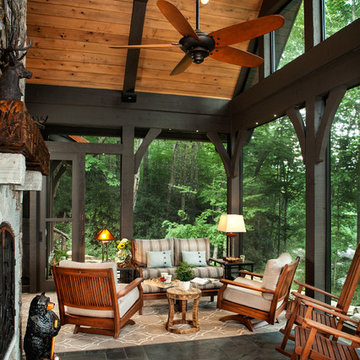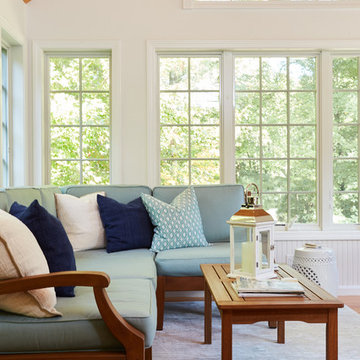Veranda Ideas and Designs
Refine by:
Budget
Sort by:Popular Today
161 - 180 of 147,156 photos
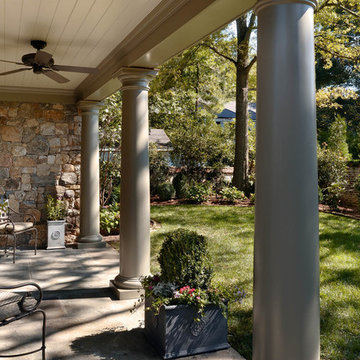
Photo of a large traditional side veranda in Charlotte with a water feature, natural stone paving and a roof extension.
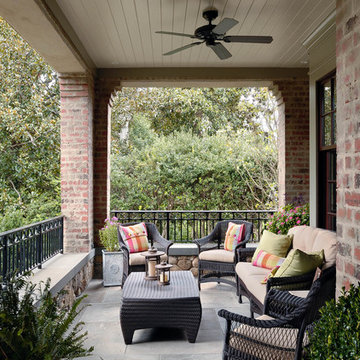
Design ideas for a large classic side veranda in Charlotte with natural stone paving and a roof extension.

Joe Kwon Photography
This is an example of a classic front veranda in Chicago with natural stone paving and a roof extension.
This is an example of a classic front veranda in Chicago with natural stone paving and a roof extension.
Find the right local pro for your project

This transitional timber frame home features a wrap-around porch designed to take advantage of its lakeside setting and mountain views. Natural stone, including river rock, granite and Tennessee field stone, is combined with wavy edge siding and a cedar shingle roof to marry the exterior of the home with it surroundings. Casually elegant interiors flow into generous outdoor living spaces that highlight natural materials and create a connection between the indoors and outdoors.
Photography Credit: Rebecca Lehde, Inspiro 8 Studios
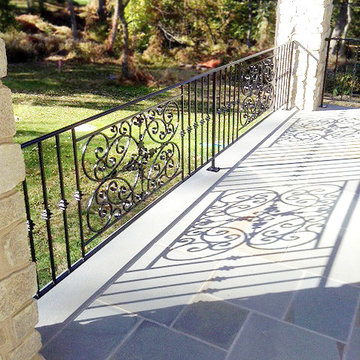
The detail photo of the scroll design on our work bench captures the finer aspects of our workmanship for this patio enclosure, but we love seeing it all come together on location at our customer's home. We're happy knowing our handmade design and top-quality materials will cast these beautiful shadows on their beautiful stone porch for a lifetime.
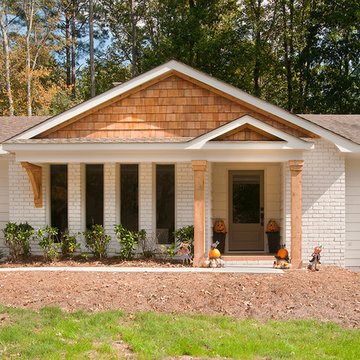
New portico overhang addition on a mid-century ranch. Note bracket on extended roof line. Designed and built by Georgia Front Porch.
Photo of a contemporary front veranda in Atlanta with a roof extension.
Photo of a contemporary front veranda in Atlanta with a roof extension.
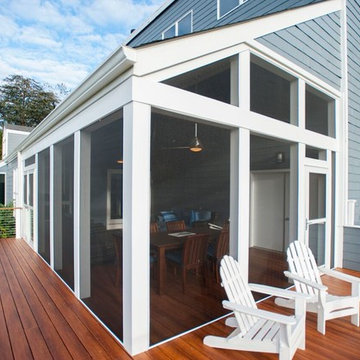
Photo of a large classic back screened veranda in DC Metro with decking and a roof extension.
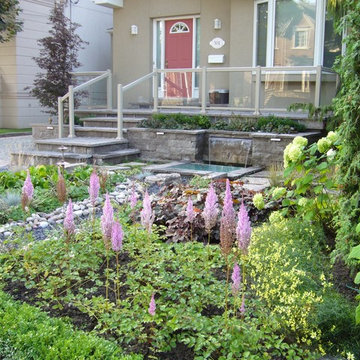
Inspiration for a medium sized classic front veranda in Toronto with a water feature and natural stone paving.
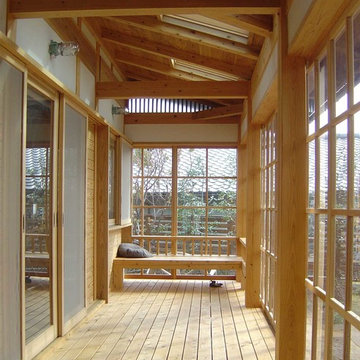
Inspiration for a world-inspired veranda in Other with decking, a roof extension and all types of cover.
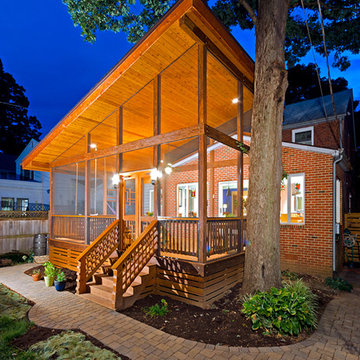
Darko Photography
This is an example of a medium sized world-inspired screened veranda in DC Metro with decking and a roof extension.
This is an example of a medium sized world-inspired screened veranda in DC Metro with decking and a roof extension.
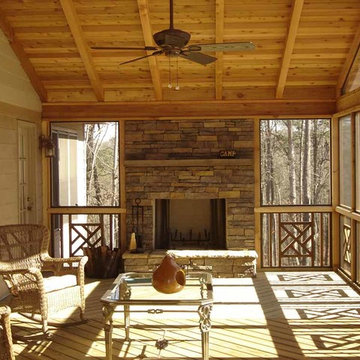
Medium sized classic back screened veranda in Dallas with decking and a roof extension.
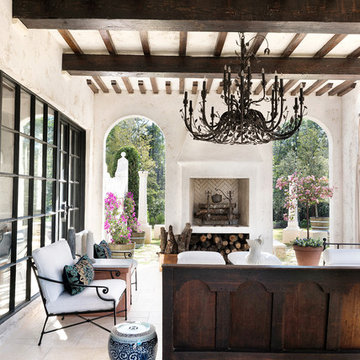
Design ideas for a large mediterranean back veranda in Jacksonville with a fire feature.
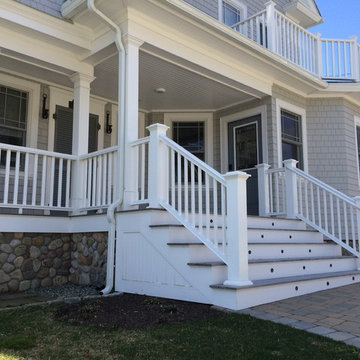
Design ideas for a large classic front veranda in Orange County with decking and a roof extension.
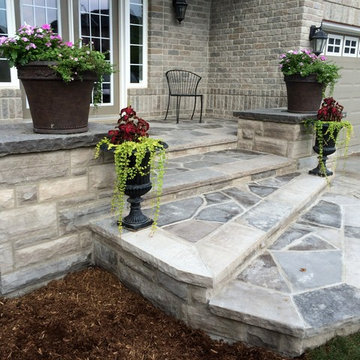
Wiarton natural stone blends in nicely with the existing brick colours. The existing concrete porch has Wiarton building stone veneered to the sides with Random Wiarton flagstone bordered with thick Wiarton capping stone.
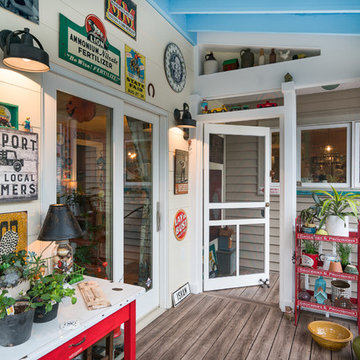
Interior view screened porch addition, size 18’ x 6’7”, Zuri pvc decking- color Weathered Grey, Timberteck Evolutions railing, exposed rafters ceiling painted Sherwin Williams SW , shiplap wall siding painted Sherwin Williams SW 7566
Marshall Evan Photography
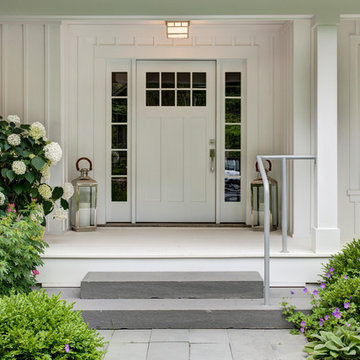
Warm and welcoming. Detailed covered front entrance and porch. Bluestone walkway and bluestone slabs as steps up to porch.
Large traditional front veranda in Other with a roof extension.
Large traditional front veranda in Other with a roof extension.
Veranda Ideas and Designs
9
