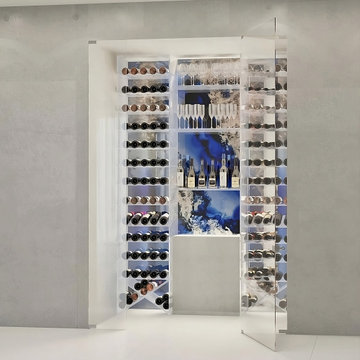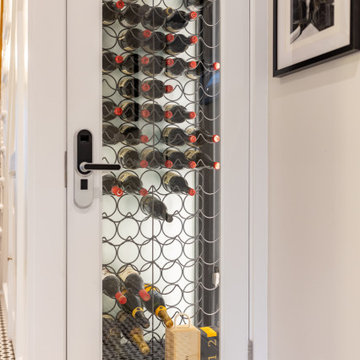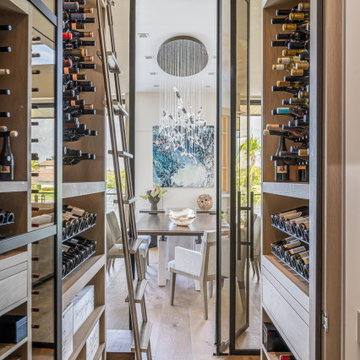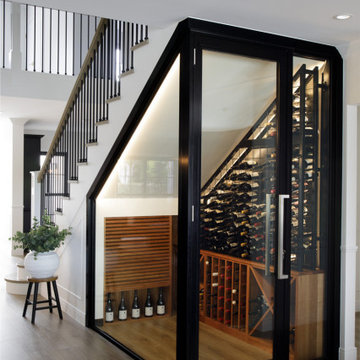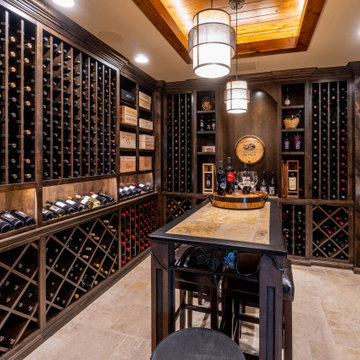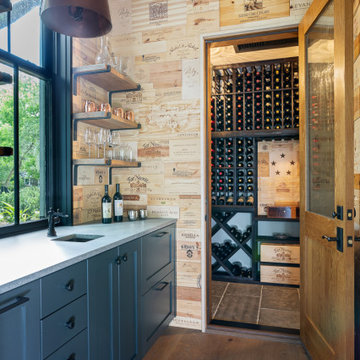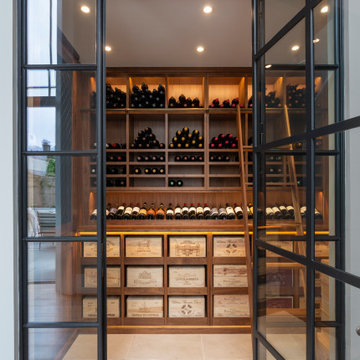Wine Cellar Ideas and Designs
Refine by:
Budget
Sort by:Popular Today
1 - 20 of 70,983 photos
Item 1 of 5
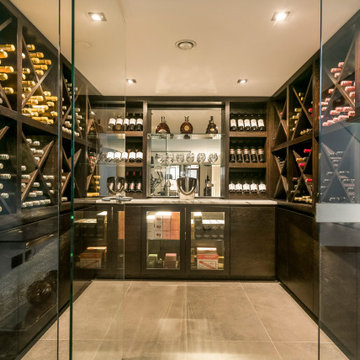
Bespoke Wine Cellar with Dark Stained Oak Cabinetry
Medium sized contemporary wine cellar in Other with porcelain flooring, cube storage, grey floors and feature lighting.
Medium sized contemporary wine cellar in Other with porcelain flooring, cube storage, grey floors and feature lighting.
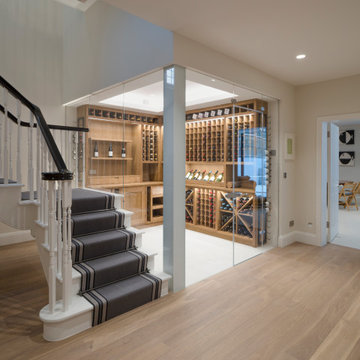
Inspiration for a classic wine cellar in London with light hardwood flooring and display racks.
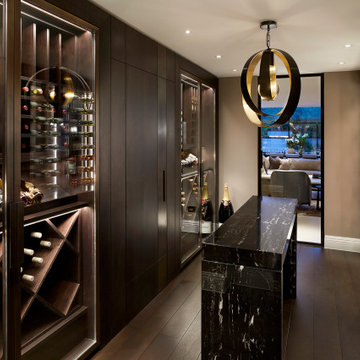
A fun-filled family home for luxury entertaining designed by Mokka Design. This 7500 sq ft property has layer upon layer of personalisation. Including a secret door behind a bookcase disguising a secret loft space, where book spines list birthdays, special memories and favourite family reads. The lower ground and ground floors comprise three open-plan living rooms plus a family room, music room, study, gym, wine cellar and kitchen dining area.
Find the right local pro for your project

A riverfront property is a desirable piece of property duet to its proximity to a waterway and parklike setting. The value in this renovation to the customer was creating a home that allowed for maximum appreciation of the outside environment and integrating the outside with the inside, and this design achieved this goal completely.
To eliminate the fishbowl effect and sight-lines from the street the kitchen was strategically designed with a higher counter top space, wall areas were added and sinks and appliances were intentional placement. Open shelving in the kitchen and wine display area in the dining room was incorporated to display customer's pottery. Seating on two sides of the island maximize river views and conversation potential. Overall kitchen/dining/great room layout designed for parties, etc. - lots of gathering spots for people to hang out without cluttering the work triangle.
Eliminating walls in the ensuite provided a larger footprint for the area allowing for the freestanding tub and larger walk-in closet. Hardwoods, wood cabinets and the light grey colour pallet were carried through the entire home to integrate the space.
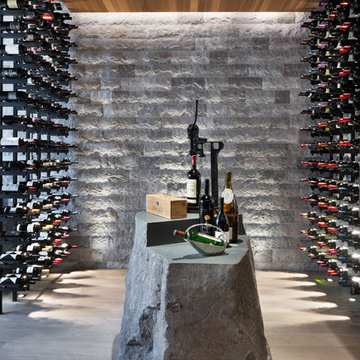
Photography by David O. Marlow
Photo of a contemporary wine cellar in Vancouver.
Photo of a contemporary wine cellar in Vancouver.
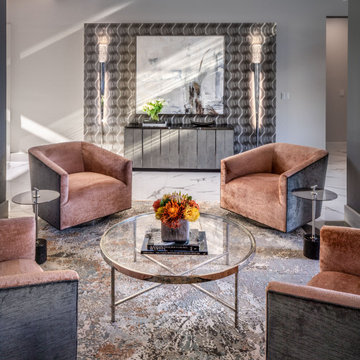
Medium sized modern wine cellar in Houston with ceramic flooring, display racks and grey floors.
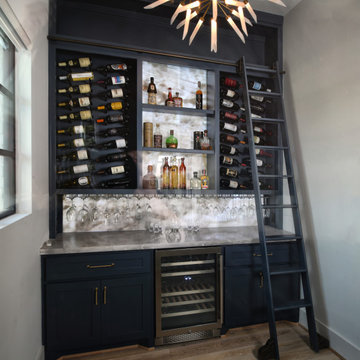
Wine room with rolling ladder, backlit onyx backsplash, chandilier
Inspiration for a medium sized traditional wine cellar in Houston with medium hardwood flooring, display racks, grey floors and feature lighting.
Inspiration for a medium sized traditional wine cellar in Houston with medium hardwood flooring, display racks, grey floors and feature lighting.
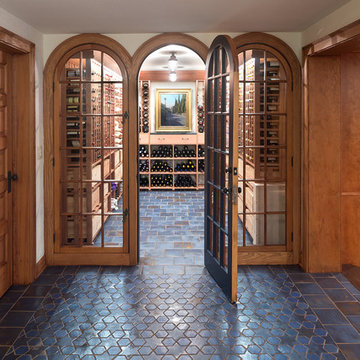
Photography: Steve Henke
Design ideas for a traditional wine cellar in Minneapolis with storage racks and blue floors.
Design ideas for a traditional wine cellar in Minneapolis with storage racks and blue floors.
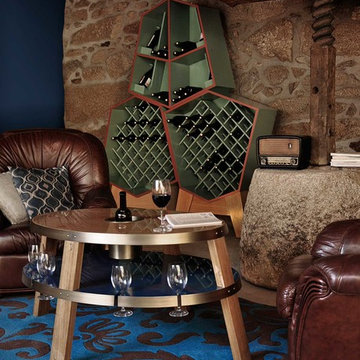
This is an example of a rustic wine cellar in Other with storage racks and a feature wall.
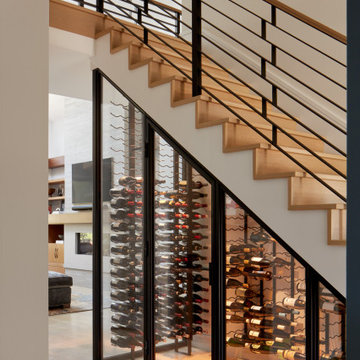
New Construction
Design + Build: EBCON Corporation
Architecture: Viotti Architects
Photography: Agnieszka Jakubowicz
Classic wine cellar in San Francisco.
Classic wine cellar in San Francisco.
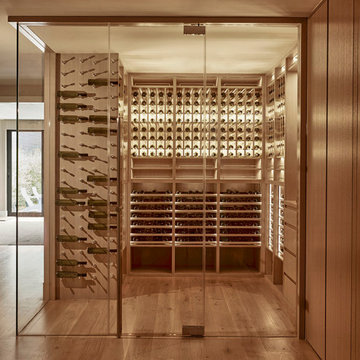
Our San Francisco studio designed this beautiful four-story home for a young newlywed couple to create a warm, welcoming haven for entertaining family and friends. In the living spaces, we chose a beautiful neutral palette with light beige and added comfortable furnishings in soft materials. The kitchen is designed to look elegant and functional, and the breakfast nook with beautiful rust-toned chairs adds a pop of fun, breaking the neutrality of the space. In the game room, we added a gorgeous fireplace which creates a stunning focal point, and the elegant furniture provides a classy appeal. On the second floor, we went with elegant, sophisticated decor for the couple's bedroom and a charming, playful vibe in the baby's room. The third floor has a sky lounge and wine bar, where hospitality-grade, stylish furniture provides the perfect ambiance to host a fun party night with friends. In the basement, we designed a stunning wine cellar with glass walls and concealed lights which create a beautiful aura in the space. The outdoor garden got a putting green making it a fun space to share with friends.
---
Project designed by ballonSTUDIO. They discreetly tend to the interior design needs of their high-net-worth individuals in the greater Bay Area and to their second home locations.
For more about ballonSTUDIO, see here: https://www.ballonstudio.com/
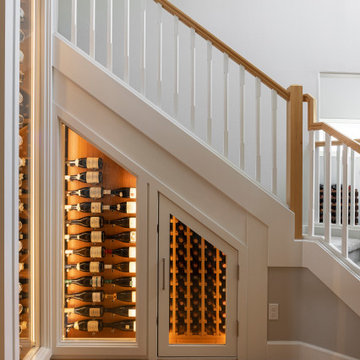
Recast Homes | Design + Build | Portland, Oregon | Photographer: @dibblephoto
Inspiration for a traditional wine cellar in Portland.
Inspiration for a traditional wine cellar in Portland.
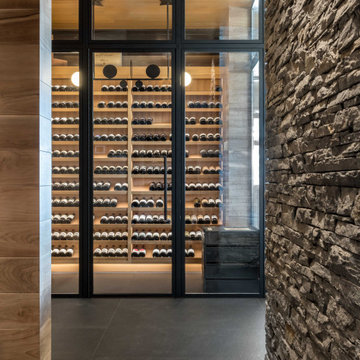
Design ideas for a medium sized rustic wine cellar in Other with display racks and grey floors.
Wine Cellar Ideas and Designs
1
