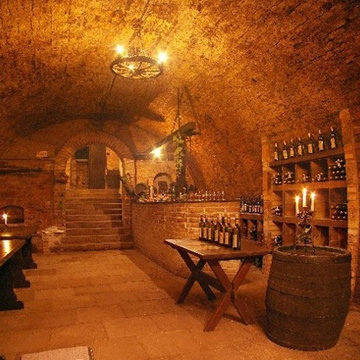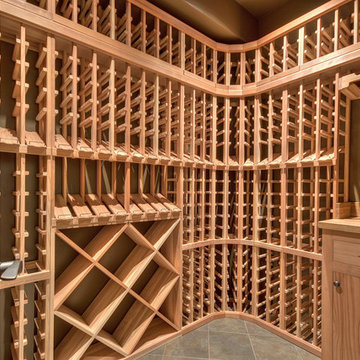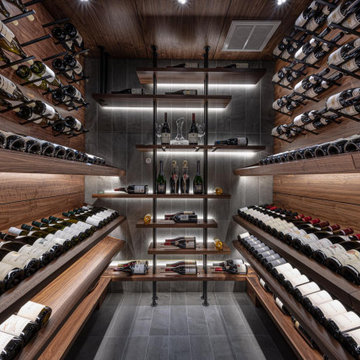Wine Cellar Ideas and Designs
Refine by:
Budget
Sort by:Popular Today
141 - 160 of 71,081 photos
Item 1 of 5
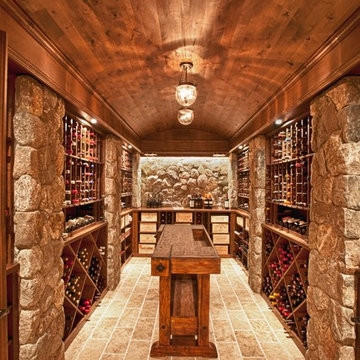
A perennial favorite....Double divided glass doors welcome guests into this one of a kind wine cellar. Columns of New England Fieldstone support a long barrel arched rustic Knotty Alder T&G ceiling. Rustic Alder wine racking is divided equally for individual bottles and diamond bins, creating a pleasing symmetrical design. A rustic reclaimed table serves as the center island and completes the ambience.
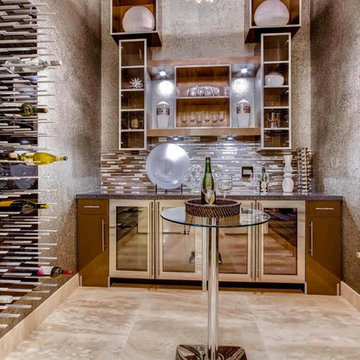
Luxury glass wine cellar, featuring 48 Piano Black STACT wine racks.
Location: Paradise Valley, AZ
Built by: Arco Custom Homes
Featured in: homesoftherich.net
Learn more at http://www.stact.co/glasscellars
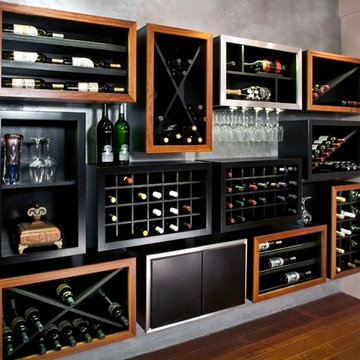
Carolina Closets
Photo of a medium sized modern wine cellar in Other with medium hardwood flooring and brown floors.
Photo of a medium sized modern wine cellar in Other with medium hardwood flooring and brown floors.
Find the right local pro for your project
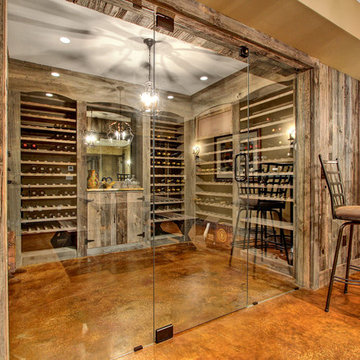
Reclaimed barn wood wine room with custom glass doors and stamped concrete floor.
Medium sized rustic wine cellar in Other with storage racks and concrete flooring.
Medium sized rustic wine cellar in Other with storage racks and concrete flooring.
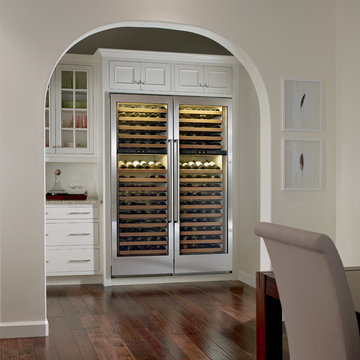
132 BOTTLE CAPACITY
DUAL REFRIGERATION SYSTEM
ELECTRONIC CONTROLS W/ LED DISPLAY
14 ROLLER ASSEMBLY SHELVES
GLASS DOOR W/ UV PROTECTION
APPEARANCE:
Integrated Design
Accepts Custom Wood or Stainless Door Panel
Full View High Altitude Glass Door w/UV Protection
Optional Stainless Tubular or Pro Handles
CAPACITY:
132 Bottle Capacity
CONTROLS:
2 Independent Temp Zones w/ Ideal Humidity
Illuminated Touch Control Panel
Electronic Controls w/ LED Display
CONVENIENCE FEATURES:
Optional Lock & Tie In To Home Security
Optional UL Approved Lock
Discreet LED Interior Lighting
MANUFACTURERS WARRANTY:
2 Years Parts & Labor
5 Years Parts & Labor -Sealed System
12 Years Parts - Sealed System
RACKS:
Accomodates Half- Bottle, 750 ml, Magnum Sizes
Roller-Glide Shelves Faced w/ Natural Cherry Wood
Illuminated Display Shelf
Sturdy, Rustproof Shelving
PRODUCT DIMENSIONS:
Depth: 24 Inches
Height: 80 Inches
Width: 27 Inches
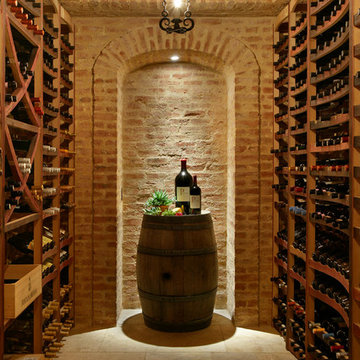
Images provided by 'Ancient Surfaces'
Product name: Antique Stone Floors, walls, sinks and slabs in wince cellars.
Contacts: (212) 461-0245
Email: Sales@ancientsurfaces.com
Website: www.AncientSurfaces.com
Antique Limestone flooring pavers, walls and ceilings unique in their blends and authenticity, Ideal in harnessing the authentic Mediterranean cellars feel.
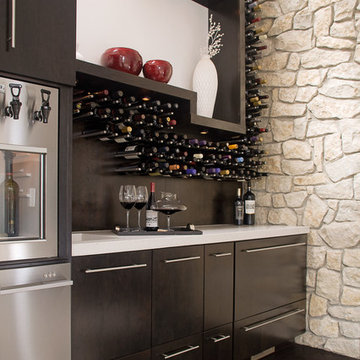
Designed by Notion Design, Pittsburgh.
Design ideas for a contemporary wine cellar in Other with dark hardwood flooring, storage racks and brown floors.
Design ideas for a contemporary wine cellar in Other with dark hardwood flooring, storage racks and brown floors.
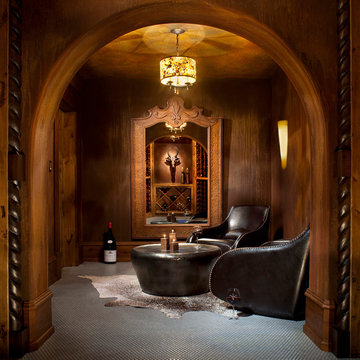
Gibeon Photography
Inspiration for a mediterranean wine cellar in Other with grey floors.
Inspiration for a mediterranean wine cellar in Other with grey floors.
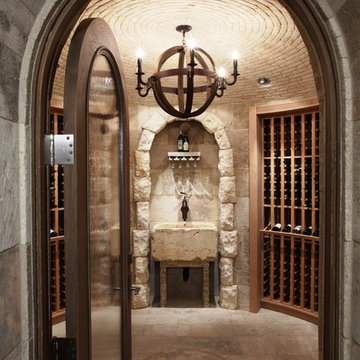
Basement Wine Room -
General Contractor: McLane Builders Inc
Photo of a mediterranean wine cellar in Orange County.
Photo of a mediterranean wine cellar in Orange County.
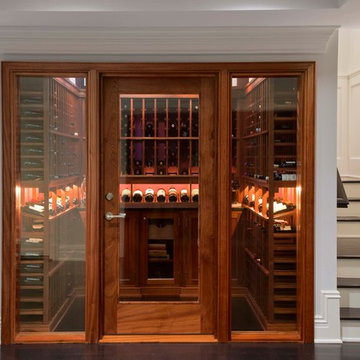
Steven Mueller Architects, LLC is a principle-based architectural firm located in the heart of Greenwich. The firm’s work exemplifies a personal commitment to achieving the finest architectural expression through a cooperative relationship with the client. Each project is designed to enhance the lives of the occupants by developing practical, dynamic and creative solutions. The firm has received recognition for innovative architecture providing for maximum efficiency and the highest quality of service.
Photo: © Jim Fiora Studio LLC
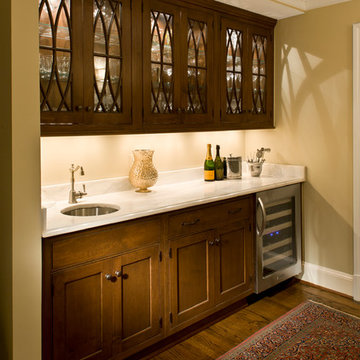
Finecraft Contractors, Inc.
GTM Architects
Randy Hill Photography
Inspiration for a classic wine cellar in DC Metro.
Inspiration for a classic wine cellar in DC Metro.
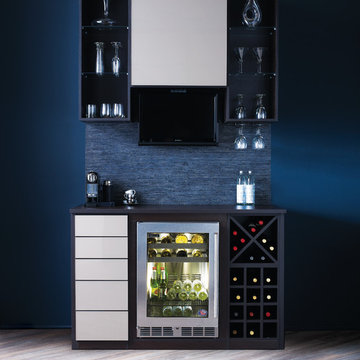
Our Design Consultants are experts in uncovering hidden potential and helping you get more from what’s already there.
The true beauty of custom storage solutions is that they're designed around you and your home. That’s why our Design Consultants start by truly listening to what you’re looking for. With that foundation, we can then analyze your space and create the perfect storage solution for the way you live.
No matter what storage solutions best suit your needs or space, a California Closets Design Consultant can help add value and functionality to your home.
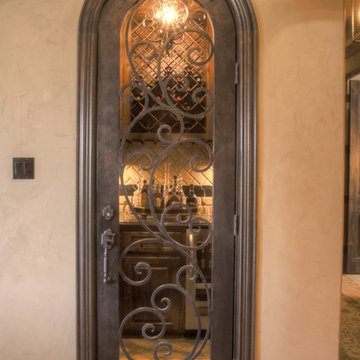
Custom home design wrought iron door leading to beautiful wine cellar
This is an example of a medium sized mediterranean wine cellar in Austin with ceramic flooring, display racks and orange floors.
This is an example of a medium sized mediterranean wine cellar in Austin with ceramic flooring, display racks and orange floors.
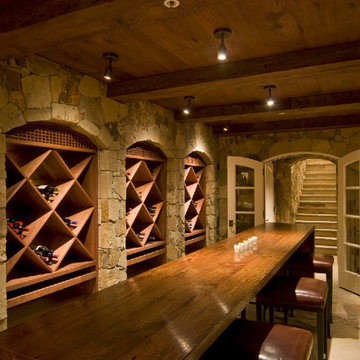
Home built by JMA (Jim Murphy and Associates); designed by Howard Backen, Backen Gillam & Kroeger Architects. Photo credit: Tim Maloney, Technical Imagery Studios.
This warm and inviting residence, designed in the California Wine Country farmhouse vernacular, for which the architectural firm is known, features an underground wine cellar with adjoining tasting room. The home’s expansive, central great room opens to the outdoors with two large lift-n-slide doors: one opening to a large screen porch with its spectacular view, the other to a cozy flagstone patio with fireplace. Lift-n-slide doors are also found in the master bedroom, the main house’s guest room, the guest house and the pool house.
A number of materials were chosen to lend an old farm house ambience: corrugated steel roofing, rustic stonework, long, wide flooring planks made from recycled hickory, and the home’s color palette itself.
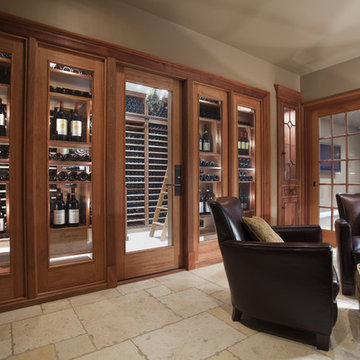
Custom made wine cellar handcrafted by Superior Woodcraft. This wine cellar is crafted from sapele wood, which received a no-voc hand wiped stain. Travertine floors grace this climate controlled area. Insulated french doors help to insure proper climate control.
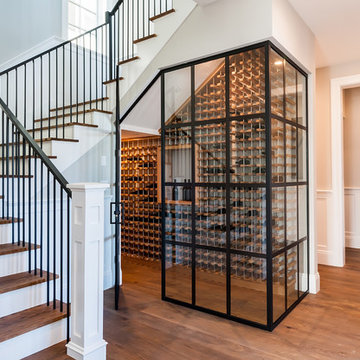
Photo of a medium sized traditional wine cellar in Los Angeles with medium hardwood flooring, storage racks and brown floors.
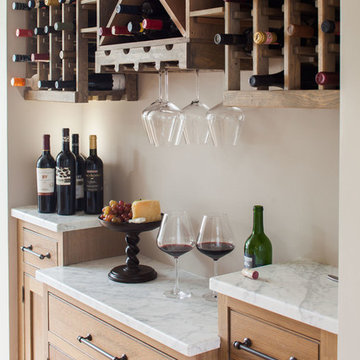
Photo Credit: Neil Landino
VIDEO BLOG, EPISODE 2 – FINDING THE PERFECT STONE
Watch this happy client’s testimonial on how Connecticut Stone transformed her existing kitchen into a bright, beautiful and functional space.Featuring Calacatta Gold Marble and Carrara Marble.
Video Link: https://youtu.be/hwbWNMFrAV0
Wine Cellar Ideas and Designs
8
