Walk-in Wardrobe Ideas and Designs
Refine by:
Budget
Sort by:Popular Today
21 - 40 of 34,769 photos
Item 1 of 2

One of the most organized closets I've seen! With designated shelves, drawers, and hanging racks for everything from suits and dresses to shoes and purses, we also installed doors to ensure every item stays prestine and dust-free! A useful closet island space was also installed for easy storage and a place to fold clothes.
Designed by Michelle Yorke Interiors who also serves Seattle as well as Seattle's Eastside suburbs from Mercer Island all the way through Cle Elum.
For more about Michelle Yorke, click here: https://michelleyorkedesign.com/
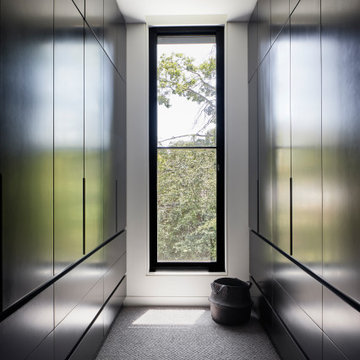
Design ideas for a medium sized contemporary gender neutral walk-in wardrobe in Melbourne with flat-panel cabinets, black cabinets, carpet and grey floors.

Who doesn't want a rolling library ladder in their closet? Never struggle to reach those high storage areas again! And check out the handbag storage and display areas! A dream closet, to be sure.

Alise O'Brien Photography
Design ideas for a traditional walk-in wardrobe for men in St Louis with open cabinets, white cabinets, carpet and grey floors.
Design ideas for a traditional walk-in wardrobe for men in St Louis with open cabinets, white cabinets, carpet and grey floors.

Double barn doors make a great entryway into this large his and hers master closet.
Photos by Chris Veith
Inspiration for an expansive classic gender neutral walk-in wardrobe in New York with dark wood cabinets, light hardwood flooring and flat-panel cabinets.
Inspiration for an expansive classic gender neutral walk-in wardrobe in New York with dark wood cabinets, light hardwood flooring and flat-panel cabinets.
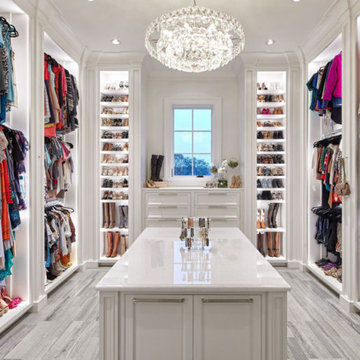
Her master closet was designed with very specific needs. It features limestone floors, side lit cabinets and electric rods. Photo by Sam Smeed
This is an example of a traditional walk-in wardrobe in Houston with beaded cabinets, white cabinets and grey floors.
This is an example of a traditional walk-in wardrobe in Houston with beaded cabinets, white cabinets and grey floors.

This was a very long and narrow closet. We pumped up the storage with a floor to ceiling option. We made it easier to walk through by keeping hanging to one side and shelves and drawers on the other.

This stunning white closet is outfitted with LED lighting throughout. Three built in dressers, a double sided island and a glass enclosed cabinet for handbags provide plenty of storage.
Photography by Kathy Tran
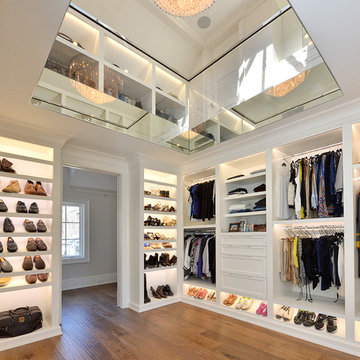
Inspiration for a contemporary gender neutral walk-in wardrobe in Other with shaker cabinets, white cabinets, medium hardwood flooring and brown floors.

home visit
Design ideas for an expansive contemporary gender neutral walk-in wardrobe in DC Metro with open cabinets, white cabinets, dark hardwood flooring and brown floors.
Design ideas for an expansive contemporary gender neutral walk-in wardrobe in DC Metro with open cabinets, white cabinets, dark hardwood flooring and brown floors.

Large traditional walk-in wardrobe for men in Cleveland with open cabinets, dark wood cabinets, black floors and dark hardwood flooring.
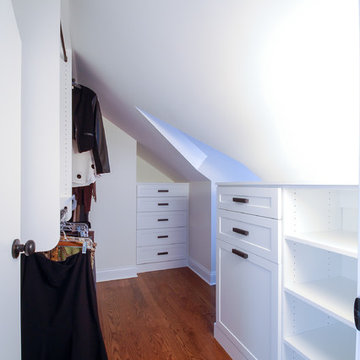
Inspiration for a small contemporary gender neutral walk-in wardrobe in Minneapolis with shaker cabinets, white cabinets and medium hardwood flooring.

The gentleman's walk-in closet and dressing area feature natural wood shelving and cabinetry with a medium custom stain applied by master skilled artisans.
Interior Architecture by Brian O'Keefe Architect, PC, with Interior Design by Marjorie Shushan.
Featured in Architectural Digest.
Photo by Liz Ordonoz.
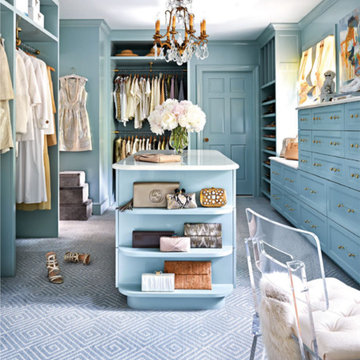
Dressing room with Hollywood Glam, because a closet can be a beautiful space. Featuring STARK’s KEAGAN in colorway Caribbean from Traditional Home. Featured in Traditional Home

Photo of a medium sized scandi gender neutral walk-in wardrobe in Other with glass-front cabinets, light wood cabinets and carpet.
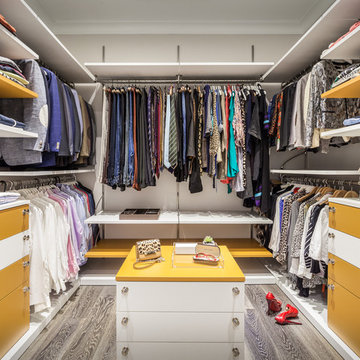
Argo Studio, Inc.
Emilio Collavino
Inspiration for a large contemporary gender neutral walk-in wardrobe in Miami with flat-panel cabinets, white cabinets and medium hardwood flooring.
Inspiration for a large contemporary gender neutral walk-in wardrobe in Miami with flat-panel cabinets, white cabinets and medium hardwood flooring.
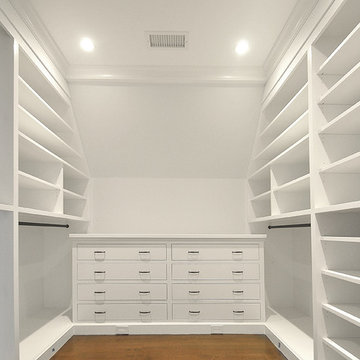
Alvaro Montagna
Design ideas for a large traditional gender neutral walk-in wardrobe in New York with flat-panel cabinets, white cabinets and medium hardwood flooring.
Design ideas for a large traditional gender neutral walk-in wardrobe in New York with flat-panel cabinets, white cabinets and medium hardwood flooring.

Emo Media
Inspiration for a medium sized contemporary gender neutral walk-in wardrobe in Houston with white cabinets, carpet and shaker cabinets.
Inspiration for a medium sized contemporary gender neutral walk-in wardrobe in Houston with white cabinets, carpet and shaker cabinets.
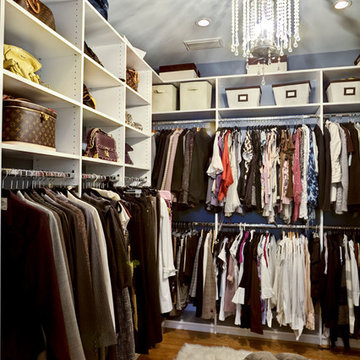
This Master Bathroom was a small narrow room, that also included a small walk-in closet and linen closet. We redesigned the bathroom layout and accessed the guest bedroom adjacent to create a stunning Master Bathroom suite, complete with full walk-in custom closet and dressing area.
Custom cabinetry was designed to create fabulous clean lines, with detailed hardware and custom upper cabinets for hidden storage. The cabinet was given a delicate rub-through finish with a light blue background shown subtly through the rub-through process, to compliment the walls, and them finished with an overall cream to compliment the lighting, tub and basins.
All lighting was carefully selected to accent the space while recessed cans were relocated to provide better lighting dispersed more evenly throughout the space.
White carrera marble was custom cut and beveled to create a seamless transition throughout the room and enlarge the entire space.

Built right below the pitched roof line, we turned this challenging closet into a beautiful walk-in sanctuary. It features tall custom cabinetry with a shaker profile, built in shoe units behind glass inset doors and two handbag display cases. A long island with 15 drawers and another built-in dresser provide plenty of storage. A steamer unit is built behind a mirrored door.
Walk-in Wardrobe Ideas and Designs
2