Ensuite Bathroom Ideas and Designs
Refine by:
Budget
Sort by:Popular Today
181 - 200 of 461,502 photos
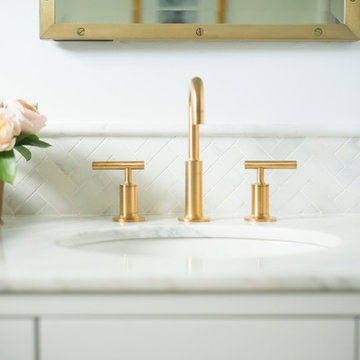
Photography: Ben Gebo
Photo of a small traditional ensuite bathroom in Boston with shaker cabinets, white cabinets, an alcove shower, a wall mounted toilet, white tiles, stone tiles, white walls, mosaic tile flooring, a submerged sink, marble worktops, white floors and a hinged door.
Photo of a small traditional ensuite bathroom in Boston with shaker cabinets, white cabinets, an alcove shower, a wall mounted toilet, white tiles, stone tiles, white walls, mosaic tile flooring, a submerged sink, marble worktops, white floors and a hinged door.

Bernard Andre
Large contemporary ensuite bathroom in San Francisco with flat-panel cabinets, light wood cabinets, white walls, a submerged sink, a hinged door, white tiles, mosaic tiles, porcelain flooring, engineered stone worktops, grey floors, grey worktops and feature lighting.
Large contemporary ensuite bathroom in San Francisco with flat-panel cabinets, light wood cabinets, white walls, a submerged sink, a hinged door, white tiles, mosaic tiles, porcelain flooring, engineered stone worktops, grey floors, grey worktops and feature lighting.
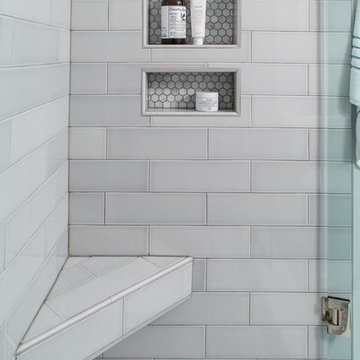
Jamie Keskin Design, Kyle J Caldwell photography
Inspiration for a small contemporary ensuite bathroom in Boston with shaker cabinets, white cabinets, an alcove shower, a one-piece toilet, white walls, a submerged sink, grey tiles, marble flooring, grey floors and a hinged door.
Inspiration for a small contemporary ensuite bathroom in Boston with shaker cabinets, white cabinets, an alcove shower, a one-piece toilet, white walls, a submerged sink, grey tiles, marble flooring, grey floors and a hinged door.
This is an example of a medium sized classic ensuite bathroom in Toronto with white walls, light hardwood flooring, a submerged sink, recessed-panel cabinets, white cabinets, a freestanding bath and granite worktops.
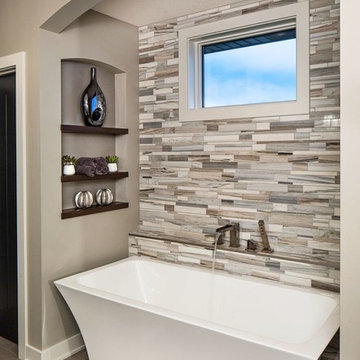
Contemporary ensuite bathroom in Omaha with a freestanding bath, beige tiles, grey tiles and grey walls.

Tom Zikas
Design ideas for a medium sized rustic ensuite bathroom in Sacramento with open cabinets, distressed cabinets, brown tiles, porcelain tiles, beige walls, a trough sink, wooden worktops, a walk-in shower, porcelain flooring, an open shower and brown worktops.
Design ideas for a medium sized rustic ensuite bathroom in Sacramento with open cabinets, distressed cabinets, brown tiles, porcelain tiles, beige walls, a trough sink, wooden worktops, a walk-in shower, porcelain flooring, an open shower and brown worktops.

Dan Arnold Photography
Inspiration for a medium sized traditional ensuite bathroom in Orange County with a freestanding bath, a corner shower, beige walls, porcelain flooring, a submerged sink, beige floors, a hinged door, recessed-panel cabinets, dark wood cabinets, beige tiles, porcelain tiles and beige worktops.
Inspiration for a medium sized traditional ensuite bathroom in Orange County with a freestanding bath, a corner shower, beige walls, porcelain flooring, a submerged sink, beige floors, a hinged door, recessed-panel cabinets, dark wood cabinets, beige tiles, porcelain tiles and beige worktops.

Tricia Shay
Design ideas for a medium sized classic ensuite bathroom in Cleveland with shaker cabinets, white cabinets, an alcove shower, beige tiles, porcelain tiles, white walls, porcelain flooring, engineered stone worktops, beige floors, a hinged door and grey worktops.
Design ideas for a medium sized classic ensuite bathroom in Cleveland with shaker cabinets, white cabinets, an alcove shower, beige tiles, porcelain tiles, white walls, porcelain flooring, engineered stone worktops, beige floors, a hinged door and grey worktops.

Large traditional ensuite bathroom in Houston with a freestanding bath, a walk-in shower, white walls, white tiles, freestanding cabinets, a two-piece toilet, marble tiles, dark hardwood flooring, a submerged sink, engineered stone worktops, brown floors, an open shower and white worktops.
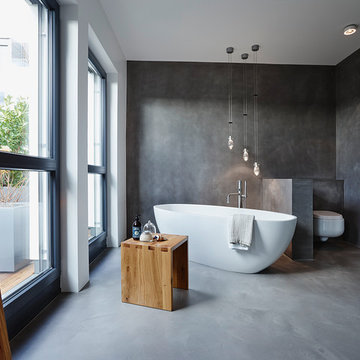
honeyandspice
Design ideas for a large contemporary ensuite bathroom in Frankfurt with a freestanding bath, a wall mounted toilet, grey walls and concrete flooring.
Design ideas for a large contemporary ensuite bathroom in Frankfurt with a freestanding bath, a wall mounted toilet, grey walls and concrete flooring.
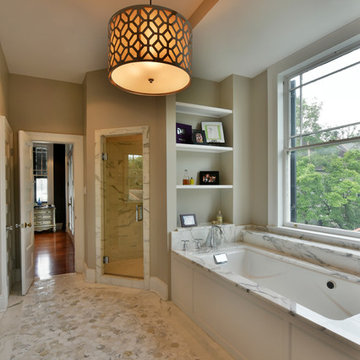
Inspiration for a large classic ensuite bathroom in New Orleans with a submerged bath, a corner shower, shaker cabinets, white cabinets, grey tiles, white tiles, stone tiles, beige walls, marble flooring, a submerged sink and marble worktops.

The SW-110S is a relatively small bathtub with a modern curved oval design. All of our bathtubs are made of durable white stone resin composite and available in a matte or glossy finish. This tub combines elegance, durability, and convenience with its high quality construction and chic modern design. This cylinder shaped freestanding tub will surely be the center of attention and will add a modern feel to your new bathroom. Its height from drain to overflow will give you plenty of space and comfort to enjoy a relaxed soaking bathtub experience.
Item#: SW-110S
Product Size (inches): 63 L x 31.5 W x 21.3 H inches
Material: Solid Surface/Stone Resin
Color / Finish: Matte White (Glossy Optional)
Product Weight: 396.8 lbs
Water Capacity: 82 Gallons
Drain to Overflow: 13.8 Inches
FEATURES
This bathtub comes with: A complimentary pop-up drain (Does NOT include any additional piping). All of our bathtubs come equipped with an overflow. The overflow is built integral to the body of the bathtub and leads down to the drain assembly (provided for free). There is only one rough-in waste pipe necessary to drain both the overflow and drain assembly (no visible piping). Please ensure that all of the seals are tightened properly to prevent leaks before completing installation.
If you require an easier installation for our free standing bathtubs, look into purchasing the Bathtub Rough-In Drain Kit for Freestanding Bathtubs.

Alan Jackson - Jackson Studios
Inspiration for a large classic ensuite bathroom in Omaha with a submerged sink, shaker cabinets, dark wood cabinets, granite worktops, a built-in bath, a built-in shower, beige tiles, ceramic tiles, beige walls, ceramic flooring, a one-piece toilet, grey floors and an open shower.
Inspiration for a large classic ensuite bathroom in Omaha with a submerged sink, shaker cabinets, dark wood cabinets, granite worktops, a built-in bath, a built-in shower, beige tiles, ceramic tiles, beige walls, ceramic flooring, a one-piece toilet, grey floors and an open shower.

An important part of this bathroom design was to have a stylish and compact vanity. With cut back the size and mounted in the wall to conserve space.
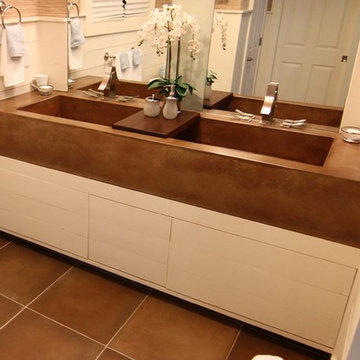
kelli kaufer
Photo of a medium sized ensuite bathroom in Minneapolis with a trough sink, flat-panel cabinets, white cabinets, concrete worktops, a built-in shower, a one-piece toilet, brown tiles, glass sheet walls, beige walls and concrete flooring.
Photo of a medium sized ensuite bathroom in Minneapolis with a trough sink, flat-panel cabinets, white cabinets, concrete worktops, a built-in shower, a one-piece toilet, brown tiles, glass sheet walls, beige walls and concrete flooring.

Photo of a large contemporary ensuite half tiled bathroom in New York with flat-panel cabinets, a submerged sink, grey walls, a built-in bath, a shower/bath combination, brown tiles, grey tiles, travertine flooring, engineered stone worktops, a two-piece toilet, limestone tiles, white worktops and white cabinets.

Inset cabinetry by Starmark topped with marble countertops lay atop a herringbone patterned marble floor with floor to ceiling natural marble tile in two sizes of subway separated by a chair rail.
Photos by Blackstock Photography
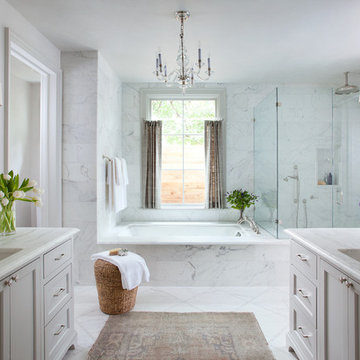
Traditional grey and white ensuite bathroom in Austin with a submerged sink, shaker cabinets, grey cabinets, a submerged bath, a corner shower, white tiles, grey walls and stone tiles.
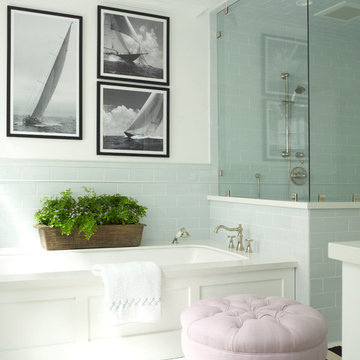
Design ideas for a medium sized coastal ensuite bathroom in San Diego with a submerged sink, shaker cabinets, engineered stone worktops, a corner shower, blue tiles, ceramic tiles, white walls, ceramic flooring and a submerged bath.

The Dura Supreme double vanity is painted in a bold but neutral gray. A tall central storage tower in the middle allows for extra storage and allowing the countertops to be free of clutter.
Ensuite Bathroom Ideas and Designs
10

 Shelves and shelving units, like ladder shelves, will give you extra space without taking up too much floor space. Also look for wire, wicker or fabric baskets, large and small, to store items under or next to the sink, or even on the wall.
Shelves and shelving units, like ladder shelves, will give you extra space without taking up too much floor space. Also look for wire, wicker or fabric baskets, large and small, to store items under or next to the sink, or even on the wall.  The sink, the mirror, shower and/or bath are the places where you might want the clearest and strongest light. You can use these if you want it to be bright and clear. Otherwise, you might want to look at some soft, ambient lighting in the form of chandeliers, short pendants or wall lamps. You could use accent lighting around your bath in the form to create a tranquil, spa feel, as well.
The sink, the mirror, shower and/or bath are the places where you might want the clearest and strongest light. You can use these if you want it to be bright and clear. Otherwise, you might want to look at some soft, ambient lighting in the form of chandeliers, short pendants or wall lamps. You could use accent lighting around your bath in the form to create a tranquil, spa feel, as well. 