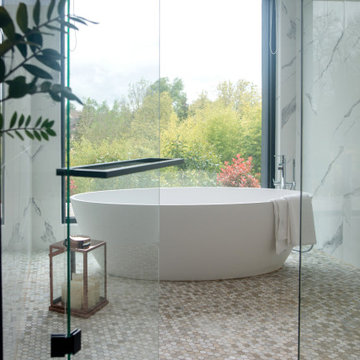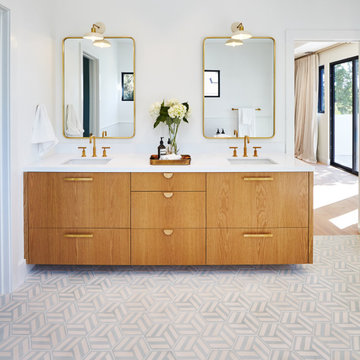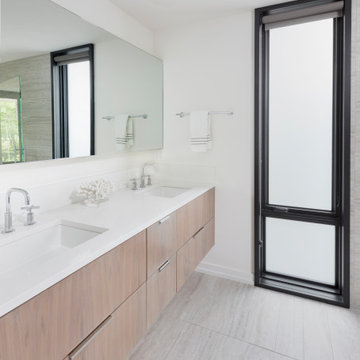Ensuite Bathroom Ideas and Designs
Refine by:
Budget
Sort by:Popular Today
141 - 160 of 461,273 photos

Subway shaped tile installed in a vertical pattern adds a more modern feel. Tile in soothing spa colors envelop the shower. A cantilevered quartz bench in the shower rests beneath over sized niches providing ample storage.

From the master you enter this awesome bath. A large lipless shower with multiple shower heads include the rain shower you can see. Her vanity with makeup space is on the left and his is to the right. The large closet is just out of frame to the right. The tub had auto shades to provide privacy when needed and the toilet room is just to the right of the tub.

Vanity cabinet doors open for wheelchair access
Photo of a large modern ensuite bathroom in San Francisco with flat-panel cabinets, brown cabinets, a walk-in shower, a bidet, green tiles, stone slabs, grey walls, vinyl flooring, a submerged sink, quartz worktops, grey floors, a hinged door, green worktops, a shower bench, double sinks and a built in vanity unit.
Photo of a large modern ensuite bathroom in San Francisco with flat-panel cabinets, brown cabinets, a walk-in shower, a bidet, green tiles, stone slabs, grey walls, vinyl flooring, a submerged sink, quartz worktops, grey floors, a hinged door, green worktops, a shower bench, double sinks and a built in vanity unit.

Inspiration for a medium sized mediterranean ensuite bathroom in Los Angeles with flat-panel cabinets, brown cabinets, a freestanding bath, a shower/bath combination, a wall mounted toilet, white tiles, ceramic tiles, white walls, ceramic flooring, a vessel sink, engineered stone worktops, blue floors, a hinged door, grey worktops, double sinks and a floating vanity unit.

A fully remodeled and unique shower and bath. New cabinets, flooring and a two-person large shower designed by our in-house team.
Design ideas for a medium sized modern ensuite bathroom in Orange County with raised-panel cabinets, dark wood cabinets, a freestanding bath, a double shower, a one-piece toilet, grey tiles, white walls, quartz worktops, a hinged door, white worktops, double sinks and a built in vanity unit.
Design ideas for a medium sized modern ensuite bathroom in Orange County with raised-panel cabinets, dark wood cabinets, a freestanding bath, a double shower, a one-piece toilet, grey tiles, white walls, quartz worktops, a hinged door, white worktops, double sinks and a built in vanity unit.

Port Aransas Beach House, master bath 2 with floor to ceiling tile
Photo of a medium sized beach style ensuite bathroom in Other with shaker cabinets, white cabinets, a corner bath, ceramic tiles, multi-coloured walls, cement flooring, a submerged sink, engineered stone worktops, white worktops, double sinks, a built in vanity unit, blue tiles and beige floors.
Photo of a medium sized beach style ensuite bathroom in Other with shaker cabinets, white cabinets, a corner bath, ceramic tiles, multi-coloured walls, cement flooring, a submerged sink, engineered stone worktops, white worktops, double sinks, a built in vanity unit, blue tiles and beige floors.

Photo of a large classic ensuite bathroom in DC Metro with recessed-panel cabinets, grey cabinets, a freestanding bath, a double shower, grey tiles, marble tiles, beige walls, marble flooring, a submerged sink, engineered stone worktops, grey floors, a hinged door, white worktops, a shower bench, double sinks, a built in vanity unit and a vaulted ceiling.

L’envie d’avoir une suite digne des grands hôtels tout en restant chez soi ! Voici la mission que nous ont confié nos clients. Leur souhait : un espace inédit, sur-mesure et fonctionnel.
L’architecte en charge de la création de l’extension et les clients nous ont donné carte blanche pour aménager son intérieur !
Nous avons donc pensé et créé ce nouvel espace comme une suite à l’hôtel, comprenant chambre, salle de bain, dressing, salon, sans oublier un coin bureau et un minibar ! Pas de cloison pour délimiter les espaces mais un meuble séparatif qui vient naturellement réunir et répartir les différentes fonctions de la suite. Placé au centre de la pièce, on circule autour de ce meuble qui comprend le dressing côté salle de bain, la tête de lit et l’espace bureau côté chambre et salon, sur les côtés le minibar et 2 portes coulissantes se dissimulent dans le meuble pour pouvoir isoler si on le souhaite l’espace dressing – salle de bain de l’espace chambre – salon. Dans la chambre un joli papier peint vient accentuer l’effet cocooning afin de bien délimiter le coin nuit du coin salon.
L’alliance du noir & du blanc, le choix des matériaux de qualité crée un style élégant, contemporain et intemporel à cette suite ; au sol le parquet réchauffe l’ambiance quant à la vue exceptionnelle sur le jardin elle fait rentrer la nature et les couleurs dans la suite et sublime l’ensemble.

Our client’s charming cottage was no longer meeting the needs of their family. We needed to give them more space but not lose the quaint characteristics that make this little historic home so unique. So we didn’t go up, and we didn’t go wide, instead we took this master suite addition straight out into the backyard and maintained 100% of the original historic façade.
Master Suite
This master suite is truly a private retreat. We were able to create a variety of zones in this suite to allow room for a good night’s sleep, reading by a roaring fire, or catching up on correspondence. The fireplace became the real focal point in this suite. Wrapped in herringbone whitewashed wood planks and accented with a dark stone hearth and wood mantle, we can’t take our eyes off this beauty. With its own private deck and access to the backyard, there is really no reason to ever leave this little sanctuary.
Master Bathroom
The master bathroom meets all the homeowner’s modern needs but has plenty of cozy accents that make it feel right at home in the rest of the space. A natural wood vanity with a mixture of brass and bronze metals gives us the right amount of warmth, and contrasts beautifully with the off-white floor tile and its vintage hex shape. Now the shower is where we had a little fun, we introduced the soft matte blue/green tile with satin brass accents, and solid quartz floor (do you see those veins?!). And the commode room is where we had a lot fun, the leopard print wallpaper gives us all lux vibes (rawr!) and pairs just perfectly with the hex floor tile and vintage door hardware.
Hall Bathroom
We wanted the hall bathroom to drip with vintage charm as well but opted to play with a simpler color palette in this space. We utilized black and white tile with fun patterns (like the little boarder on the floor) and kept this room feeling crisp and bright.

This is an example of a large modern ensuite bathroom in Dallas with flat-panel cabinets, light wood cabinets, a freestanding bath, a double shower, a one-piece toilet, grey tiles, porcelain tiles, white walls, porcelain flooring, a submerged sink, engineered stone worktops, grey floors, a hinged door, white worktops, a shower bench, double sinks and a built in vanity unit.

A node to mid-century modern style which can be very chic and trendy, as this style is heating up in many renovation projects. This bathroom remodel has elements that tend towards this leading trend. We love designing your spaces and putting a distinctive style for each client. Must see the before photos and layout of the space. Custom teak vanity cabinet

Northeast Portland is full of great old neighborhoods and houses bursting with character. The owners of this particular home had enjoyed their pink and blue bathroom’s quirky charm for years, but had finally outgrown its awkward layout and lack of functionality.
The Goal: Create a fresh, bright look for this bathroom that is both functional and fits the style of the home.
Step one was to establish the color scheme and style for our clients’ new bathroom. Bright whites and classic elements like marble, subway tile and penny-rounds helped establish a transitional style that didn’t feel “too modern” for the home.
When it comes to creating a more functional space, storage is key. The original bathroom featured a pedestal sink with no practical storage options. We designed a custom-built vanity with plenty of storage and useable counter space. And by opting for a durable, low-maintenance quartz countertop, we were able to create a beautiful marble-look without the hefty price-tag.
Next, we got rid of the old tub (and awkward shower outlet), and moved the entire shower-area to the back wall. This created a far more practical layout for this bathroom, providing more space for the large new vanity and the open, walk-in shower our clients were looking for.

Design ideas for an expansive classic ensuite bathroom in Phoenix with raised-panel cabinets, beige cabinets, a freestanding bath, grey tiles, beige walls, porcelain flooring, a submerged sink, beige floors, beige worktops, double sinks and a built in vanity unit.

Create a classic color palette in your bathroom design by using a white herringbone tile in the shower and black hexagon tile on the floor.
DESIGN
Hygge & West
Tile Shown: 2x8 in Calcite, 3" Hexagon and 8" Hexagon in Basalt

Completely remodeled zen master bathroom. Light, bright and airy with white calls, counter tops and tile. The beautiful natural wood cabinets really pop. The gold mirror and faucets and door pulls finish this luxurious space off perfectly.

Inspiration for a large classic ensuite bathroom in New Orleans with recessed-panel cabinets, white cabinets, white walls, porcelain flooring, a submerged sink, grey floors, grey worktops, double sinks, a built in vanity unit, a coffered ceiling and tongue and groove walls.

This modern home is artfully tucked into a wooded hillside, and much of the home's beauty rests in its direct connection to the outdoors. Floor-to-ceiling glass panels slide open to connect the interior with the expansive deck outside, nearly doubling the living space during the warmer months of the year. A palette of exposed concrete, glass, black steel, and wood create a simple but strong mix of materials that are repeated throughout the residence. That balance of texture and color is echoed in the choice of interior materials, from the flooring and millwork to the furnishings, artwork and textiles.

Blue, White & Gray Master Bath
Medium sized classic ensuite bathroom in Chicago with flat-panel cabinets, blue cabinets, a freestanding bath, a built-in shower, a two-piece toilet, white tiles, metro tiles, grey walls, porcelain flooring, a submerged sink, engineered stone worktops, grey floors, an open shower and white worktops.
Medium sized classic ensuite bathroom in Chicago with flat-panel cabinets, blue cabinets, a freestanding bath, a built-in shower, a two-piece toilet, white tiles, metro tiles, grey walls, porcelain flooring, a submerged sink, engineered stone worktops, grey floors, an open shower and white worktops.

The goal of this project was to update the outdated master bathroom to better meet the homeowners design tastes and the style of the rest of this foothills home, as well as update all the doors on the first floor, and create a contemporary mud room and staircase to the basement.
The homeowners wanted a master suite that had a masculine feel, incorporated elements of black steel, wood, and contrast with clean white tiles and counter-tops and helped their long and skinny layout feel larger/ make better use of the space they have. They also wanted a more spacious and luxurious shower with water temperature control. A large window that existed above the original soaking tub offered spectacular views down into Boulder valley and it was important to keep this element in the updated design. However, privacy was also very important. Therefore, a custom-built powder coated steel shelf, was created to provide privacy blocking, add storage, and add a contrasting design element to the white wall tiles. Black honeycomb floor tiles, new black walnut cabinetry, contemporary wall paper, a floor to ceiling glass shower wall, and updated fixtures elevated the space and gave the clients exactly the look and feel that they wanted.
Unique custom metal design elements can be found throughout the new spaces (shower, mud room bench and shelving, and staircase railings and guardrails), and give this home the contemporary feel that the homeowners desired.
Ensuite Bathroom Ideas and Designs
8


 Shelves and shelving units, like ladder shelves, will give you extra space without taking up too much floor space. Also look for wire, wicker or fabric baskets, large and small, to store items under or next to the sink, or even on the wall.
Shelves and shelving units, like ladder shelves, will give you extra space without taking up too much floor space. Also look for wire, wicker or fabric baskets, large and small, to store items under or next to the sink, or even on the wall.  The sink, the mirror, shower and/or bath are the places where you might want the clearest and strongest light. You can use these if you want it to be bright and clear. Otherwise, you might want to look at some soft, ambient lighting in the form of chandeliers, short pendants or wall lamps. You could use accent lighting around your bath in the form to create a tranquil, spa feel, as well.
The sink, the mirror, shower and/or bath are the places where you might want the clearest and strongest light. You can use these if you want it to be bright and clear. Otherwise, you might want to look at some soft, ambient lighting in the form of chandeliers, short pendants or wall lamps. You could use accent lighting around your bath in the form to create a tranquil, spa feel, as well. 