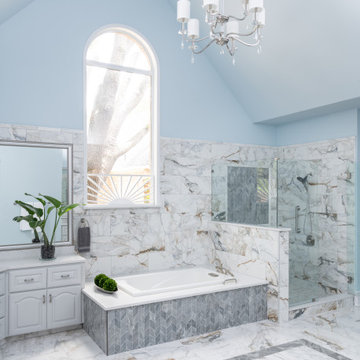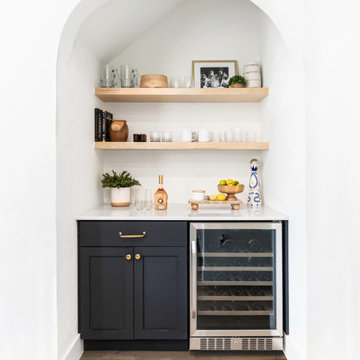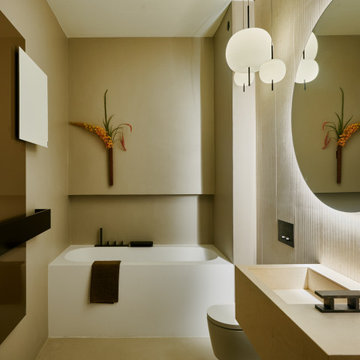28,650,439 Home Design Ideas, Pictures and Inspiration

Photo of a farmhouse living room in Atlanta with grey walls, medium hardwood flooring, a standard fireplace, a stone fireplace surround and white floors.

This sophisticated black and white bath belongs to the clients' teenage son. He requested a masculine design with a warming towel rack and radiant heated flooring. A few gold accents provide contrast against the black cabinets and pair nicely with the matte black plumbing fixtures. A tall linen cabinet provides a handy storage area for towels and toiletries. The focal point of the room is the bold shower tile accent wall that provides a welcoming surprise when entering the bath from the basement hallway.

The light filled laundry room is punctuated with black and gold accents, a playful floor tile pattern and a large dog shower. The U-shaped laundry room features plenty of counter space for folding clothes and ample cabinet storage. A mesh front drying cabinet is the perfect spot to hang clothes to dry out of sight. The "drop zone" outside of the laundry room features a countertop beside the garage door for leaving car keys and purses. Under the countertop, the client requested an open space to fit a large dog kennel to keep it tucked away out of the walking area. The room's color scheme was pulled from the fun floor tile and works beautifully with the nearby kitchen and pantry.
Find the right local pro for your project

Warm taupe kitchen cabinets and crisp white kitchen island lend a modern, yet warm feel to this beautiful kitchen. This kitchen has luxe elements at every turn, but it stills feels comfortable and inviting.

Mediterranean children’s room for girls in Orange County with multi-coloured walls, light hardwood flooring and feature lighting.
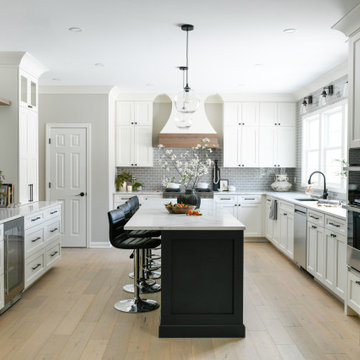
This incredible kitchen from the #McQueenRockRunRD Project captures the personal style of the home-owners as well as our design team in perfect harmony. Many separate areas of this space keep company entertained- with an island for seating, a beverage station, and a T.V. for guests to be entertained (or the cook to watch that YouTube tutorial of their "secret" recipe).

This West Austin couple was halfway through a re-design on their home when their dream house popped up for sale. Without hesitation they bought it and a new project was hatched. While the new house was in better shape, it needed several improvements including a new primary bathroom. Now this contemporary spa-like retreat features a vanity with a floating cabinet with large storage drawers, basket storage and a thick marble countertop, black mirrors and hardware. Accent tile runs from the floor up the shower wall. Set in a herringbone pattern, the tile adds color, texture and is the focal point of the room.

Photo of a nautical home bar in San Francisco with flat-panel cabinets, white cabinets, engineered stone countertops, engineered quartz splashback, light hardwood flooring and white worktops.
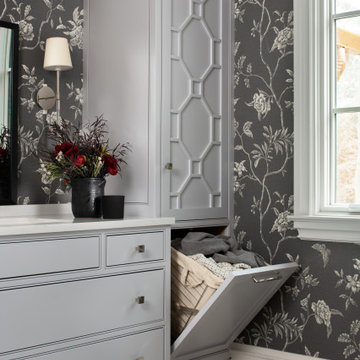
Now you can conceal and access laundry in one easy motion with the Rev-A-Shelf Tilt-Out Hamper. Simply door mount the basket hook to a bottom hinged cabinet door (hinges not included) for easy one step removal when needed. The series is available in two sizes and multiple finishes to match your current closet hardware or design. Each is constructed with durable 6.6 mm wire and feature capacities of 1.7 bushels (55 Quarts) for the 16" wide unit, and 2.3 bushels (74 Quarts) for the large 21" unit. Note: Hinges are not provided due to the variety of hinges available and closet construction will determine the required hinge.
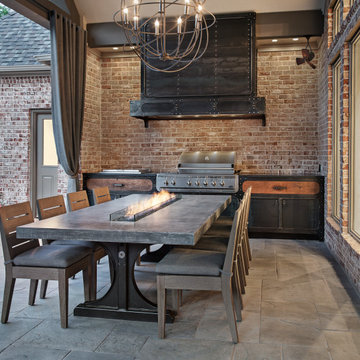
View of a custom designed fire-table with a polished concrete top & a steel trestle base. The outdoor cooking space beyond is also custom designed & fabricated of raw steel & reclaimed wood. The venthood has a motorized awning door concealing a large outdoor television.

Photo of a contemporary open plan kitchen in Other with flat-panel cabinets, brown splashback, a breakfast bar, beige cabinets, white floors and brown worktops.

This mid-century modern home celebrates the beauty of nature, and this newly restored kitchen embraces the home's roots with materials to match.
Walnut cabinets with a slab front in a natural finish complement the rest of the home's paneling beautifully. A thick quartzite countertop on the island, and the same stone for the perimeter countertops and backsplash feature an elegant veining. The natural light and large windows above the sink further connect this kitchen to the outdoors, making it a true celebration of nature.\
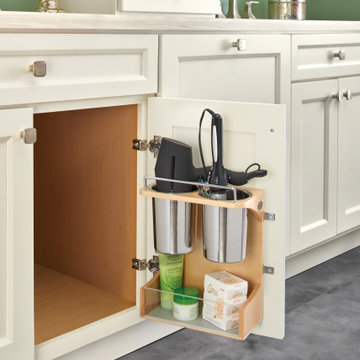
Let us take you from cord chaos and clutter cringing mess to organized and accessible with Rev-A-Shelf's appliance holder. This door mountable rack lets you conveniently store hair styling tools and more within the base of your cabinet. Get on the path to bathroom bliss with this simple to install storage must have.

The primary bathroom is actually a hybrid of the existing conditions and our new aesthetic. We kept the shower as it was (the previous owners had recently renovated it, and did a great job) and also kept the white subway tile that extended out of the shower behind the vanity. In the rest of the room, we brought in the Porcelanosa Noa tile.
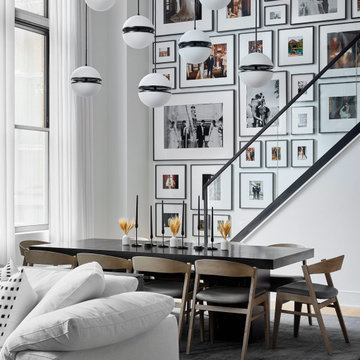
Above the dining table, we dropped oversized, sculptural globes that act as a light fixture to bring the ceiling down a bit above the table, but also become an art installation in the space.
28,650,439 Home Design Ideas, Pictures and Inspiration
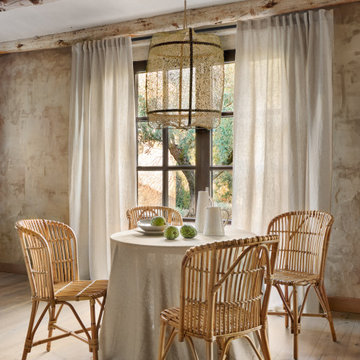
Proyecto en colaboración con Alhambra Textile
Inspiration for a games room in Madrid.
Inspiration for a games room in Madrid.
4357




















