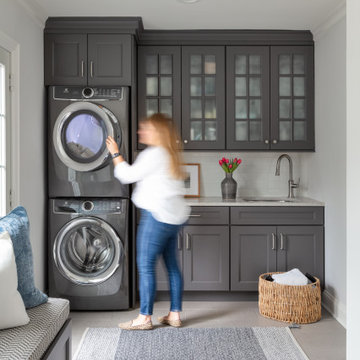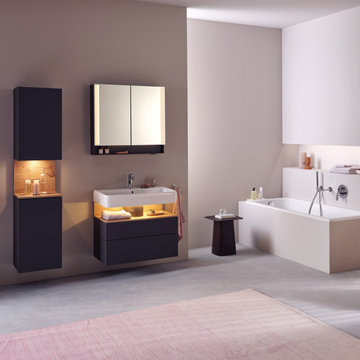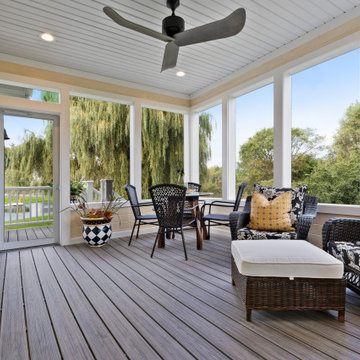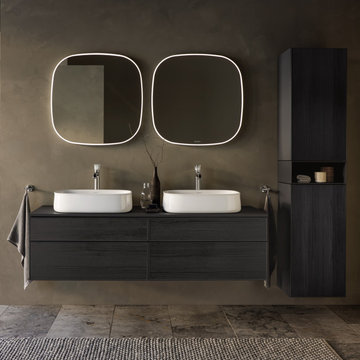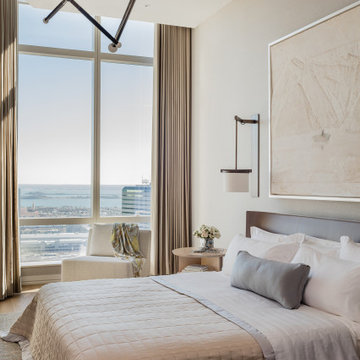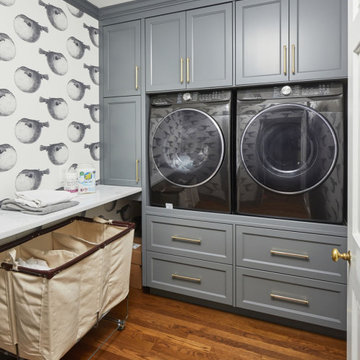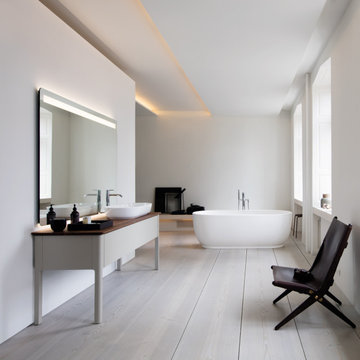28,650,830 Home Design Ideas, Pictures and Inspiration

The outdoor dining, sundeck and living room were added to the home, creating fantastic 3 season indoor-outdoor living spaces. The dining room and living room areas are roofed and screened with the sun deck left open.
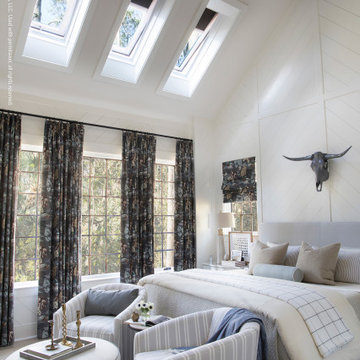
VELUX skylights with room-darkening shades create a bright wellness space bathed in natural light. When it’s time to sleep, remote-controlled, room-darkening blinds block the light.
Find the right local pro for your project

Design ideas for a large classic open plan kitchen in Houston with a belfast sink, shaker cabinets, black cabinets, composite countertops, white splashback, metro tiled splashback, integrated appliances, travertine flooring, multiple islands, beige floors and white worktops.

An intimate park-like setting with low-maintenance materials replaced an aging wooden rooftop deck at this Bucktown home. Three distinct spaces create a full outdoor experience, starting with a landscaped dining area surrounded by large trees and greenery. The illusion is that of a secret garden rather than an urban rooftop deck.
A sprawling green area is the perfect spot to soak in the summer sun or play an outdoor game. In the front is the main entertainment area, fully outfitted with a louvered roof, fire table, and built-in seating. The space maintains the atmosphere of a garden with shrubbery and flowers. It’s the ideal place to host friends and family with a custom kitchen that is complete with a Big Green Egg and an outdoor television.

Photography by Golden Gate Creative
Photo of a medium sized and white country two floor detached house in San Francisco with wood cladding, a pitched roof, a shingle roof, a grey roof and shiplap cladding.
Photo of a medium sized and white country two floor detached house in San Francisco with wood cladding, a pitched roof, a shingle roof, a grey roof and shiplap cladding.

Small vanity in white bathroom, with baby clue tile accents, sliding glass door with rain shower.
Design ideas for a small coastal ensuite bathroom in Other with white cabinets, blue tiles, white walls, a sliding door and a single sink.
Design ideas for a small coastal ensuite bathroom in Other with white cabinets, blue tiles, white walls, a sliding door and a single sink.
Reload the page to not see this specific ad anymore

The black and white palette is paired with the warmth of the wood tones to create a “spa-like” feeling in this urban design concept.
Salient features:
free-standing vanity
medicine cabinet
decorative pendant lights
3 dimensional accent tiles

Our remodeled 1994 Deck House was a stunning hit with our clients. All original moulding, trim, truss systems, exposed posts and beams and mahogany windows were kept in tact and refinished as requested. All wood ceilings in each room were painted white to brighten and lift the interiors. This is the view looking from the living room toward the kitchen. Our mid-century design is timeless and remains true to the modernism movement.

This is an example of a large traditional study in Chicago with brown walls, medium hardwood flooring, a built-in desk and brown floors.

Large classic kitchen/dining room in Chicago with white walls, medium hardwood flooring and brown floors.

Photo of a large classic u-shaped kitchen/diner in Chicago with a submerged sink, flat-panel cabinets, light wood cabinets, engineered stone countertops, engineered quartz splashback, integrated appliances, medium hardwood flooring, an island, brown floors, white worktops, exposed beams and white splashback.
Reload the page to not see this specific ad anymore

A former hallway pantry closet was converted into this stylish and useful beverage center. Refrigerated drawers below the espresso machine keep ingredients cool, and a Calacatta quartzite insert repeats the finishes and materials used in the neighboring kitchen.

Design ideas for a traditional living room in Los Angeles with white walls, medium hardwood flooring, a standard fireplace, a stone fireplace surround, a wall mounted tv and brown floors.
28,650,830 Home Design Ideas, Pictures and Inspiration
Reload the page to not see this specific ad anymore

This is an example of a medium sized rural study in Austin with grey walls, dark hardwood flooring, a freestanding desk, exposed beams and panelled walls.

Design ideas for a medium sized farmhouse single-wall wet bar in Columbus with porcelain flooring, brown floors, a submerged sink, shaker cabinets, grey cabinets, engineered stone countertops, white splashback, ceramic splashback and white worktops.

Hip guest bath with custom open vanity, unique wall sconces, slate counter top, and Toto toilet.
This is an example of a small contemporary bathroom in Philadelphia with light wood cabinets, a double shower, a bidet, white tiles, ceramic tiles, grey walls, porcelain flooring, a submerged sink, soapstone worktops, white floors, a hinged door, grey worktops, a wall niche, a single sink and a built in vanity unit.
This is an example of a small contemporary bathroom in Philadelphia with light wood cabinets, a double shower, a bidet, white tiles, ceramic tiles, grey walls, porcelain flooring, a submerged sink, soapstone worktops, white floors, a hinged door, grey worktops, a wall niche, a single sink and a built in vanity unit.
4358




















