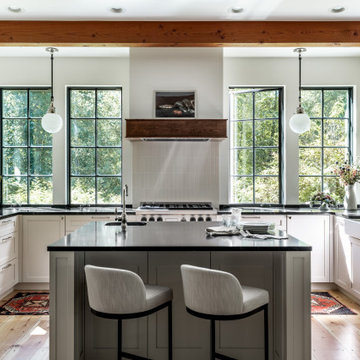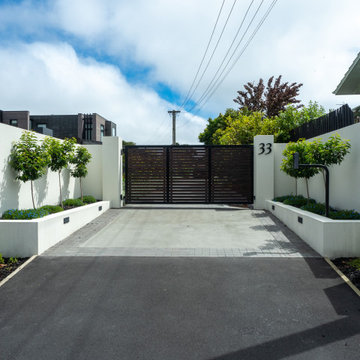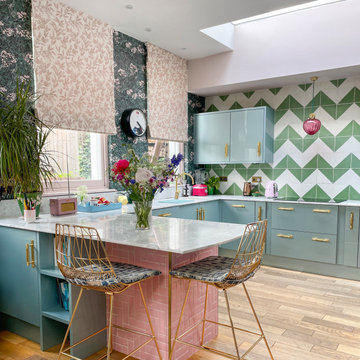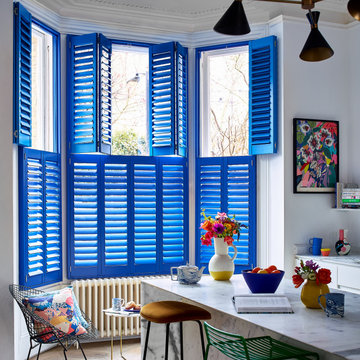28,667,085 Home Design Ideas, Pictures and Inspiration
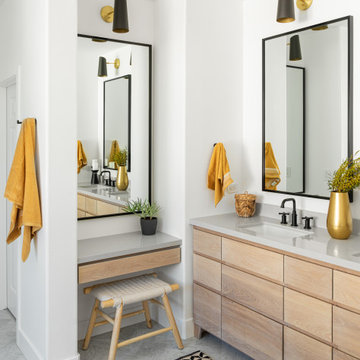
Design ideas for a contemporary ensuite bathroom in Orange County with flat-panel cabinets, light wood cabinets, white walls, marble flooring, a submerged sink, engineered stone worktops, grey floors, grey worktops, double sinks and a built in vanity unit.

Design ideas for a contemporary u-shaped kitchen in Orange County with a submerged sink, shaker cabinets, green cabinets, engineered stone countertops, multi-coloured splashback, engineered quartz splashback, integrated appliances, medium hardwood flooring, an island, brown floors and white worktops.
Find the right local pro for your project
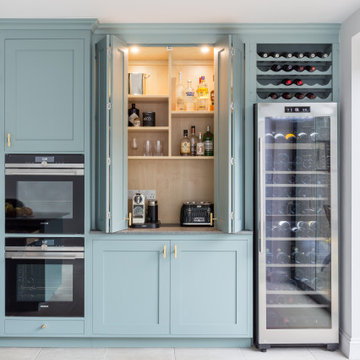
This Scandinavian-style kitchen was designed for a London-based Naturopathic Nutritional Therapist and her busy family.
This calm haven, hand-painted in Farrow & Ball’s Oval Room Blue with bold Buster and Punch brass handles, provides the perfect backdrop to create healthy recipes and eating plans for her clients.

Design ideas for a large rural u-shaped separated utility room in San Francisco with a belfast sink, shaker cabinets, white cabinets, marble worktops, white splashback, wood splashback, white walls, light hardwood flooring, a side by side washer and dryer, white worktops, a vaulted ceiling and tongue and groove walls.

Large modern u-shaped kitchen in San Francisco with a belfast sink, recessed-panel cabinets, blue cabinets, marble worktops, white splashback, terracotta splashback, stainless steel appliances, light hardwood flooring, an island, white worktops and a vaulted ceiling.
Reload the page to not see this specific ad anymore

Inspiration for a traditional enclosed living room in Jacksonville with a home bar, white walls, medium hardwood flooring, a freestanding tv and brown floors.
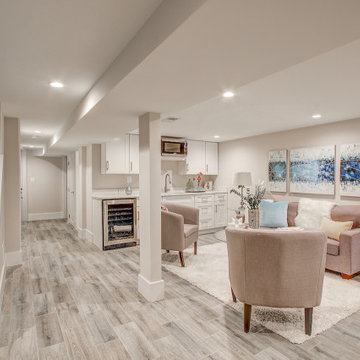
This basement remodeling project in Kansas, is part of a whole house remodel Kitchen and Bath Shop did recently. In this basement, we used quartz countertops, white shaker WellKraft cabinets, and hardwood flooring.
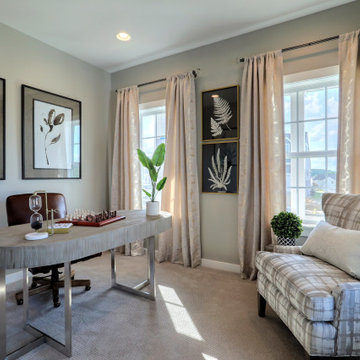
Inspiration for a contemporary study in Other with beige walls, carpet, no fireplace, a freestanding desk and beige floors.

Modern Farmhouse stairs
Design ideas for a large farmhouse wood u-shaped mixed railing staircase in DC Metro with painted wood risers.
Design ideas for a large farmhouse wood u-shaped mixed railing staircase in DC Metro with painted wood risers.

The clients contacted us after purchasing their first home. The house had one full bath and it felt tight and cramped with a soffit and two awkward closets. They wanted to create a functional, yet luxurious, contemporary spa-like space. We redesigned the bathroom to include both a bathtub and walk-in shower, with a modern shower ledge and herringbone tiled walls. The space evokes a feeling of calm and relaxation, with white, gray and green accents. The integrated mirror, oversized backsplash, and green vanity complement the minimalistic design so effortlessly.

Covered Patio Addition with animated screen
This is an example of a large classic back patio in Dallas with a fireplace, natural stone paving and a roof extension.
This is an example of a large classic back patio in Dallas with a fireplace, natural stone paving and a roof extension.
Reload the page to not see this specific ad anymore

Medium sized beach style single-wall wet bar in New York with a submerged sink, shaker cabinets, blue cabinets, engineered stone countertops, grey splashback, porcelain splashback, light hardwood flooring, brown floors and white worktops.
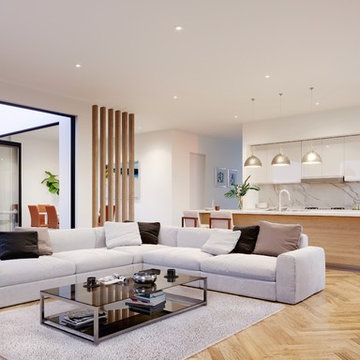
Medium sized contemporary open plan living room in Melbourne with white walls, light hardwood flooring and beige floors.

Winner of the 2018 Tour of Homes Best Remodel, this whole house re-design of a 1963 Bennet & Johnson mid-century raised ranch home is a beautiful example of the magic we can weave through the application of more sustainable modern design principles to existing spaces.
We worked closely with our client on extensive updates to create a modernized MCM gem.
Extensive alterations include:
- a completely redesigned floor plan to promote a more intuitive flow throughout
- vaulted the ceilings over the great room to create an amazing entrance and feeling of inspired openness
- redesigned entry and driveway to be more inviting and welcoming as well as to experientially set the mid-century modern stage
- the removal of a visually disruptive load bearing central wall and chimney system that formerly partitioned the homes’ entry, dining, kitchen and living rooms from each other
- added clerestory windows above the new kitchen to accentuate the new vaulted ceiling line and create a greater visual continuation of indoor to outdoor space
- drastically increased the access to natural light by increasing window sizes and opening up the floor plan
- placed natural wood elements throughout to provide a calming palette and cohesive Pacific Northwest feel
- incorporated Universal Design principles to make the home Aging In Place ready with wide hallways and accessible spaces, including single-floor living if needed
- moved and completely redesigned the stairway to work for the home’s occupants and be a part of the cohesive design aesthetic
- mixed custom tile layouts with more traditional tiling to create fun and playful visual experiences
- custom designed and sourced MCM specific elements such as the entry screen, cabinetry and lighting
- development of the downstairs for potential future use by an assisted living caretaker
- energy efficiency upgrades seamlessly woven in with much improved insulation, ductless mini splits and solar gain

Traditional meets modern in this charming two story tudor home. A spacious floor plan with an emphasis on natural light allows for incredible views from inside the home.
28,667,085 Home Design Ideas, Pictures and Inspiration
Reload the page to not see this specific ad anymore

Medium sized rural ensuite bathroom in Phoenix with shaker cabinets, grey cabinets, a freestanding bath, a corner shower, a two-piece toilet, black and white tiles, porcelain tiles, grey walls, porcelain flooring, a submerged sink, engineered stone worktops, multi-coloured floors, a hinged door, white worktops, a wall niche, double sinks and a vaulted ceiling.

Black and white bathroom with double sink vanity and industrial light fixtures.
Medium sized modern bathroom in Los Angeles with shaker cabinets, white cabinets, an alcove bath, an alcove shower, white walls, ceramic flooring, a built-in sink, engineered stone worktops, black floors, a hinged door, white worktops, double sinks and a freestanding vanity unit.
Medium sized modern bathroom in Los Angeles with shaker cabinets, white cabinets, an alcove bath, an alcove shower, white walls, ceramic flooring, a built-in sink, engineered stone worktops, black floors, a hinged door, white worktops, double sinks and a freestanding vanity unit.
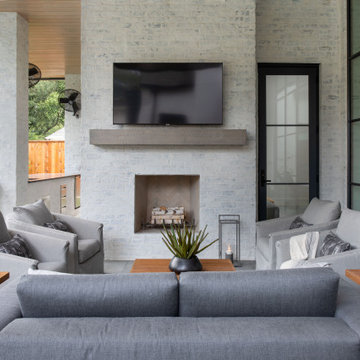
Photo of an expansive classic back veranda in Houston with a fireplace, decking and a roof extension.
4360




















