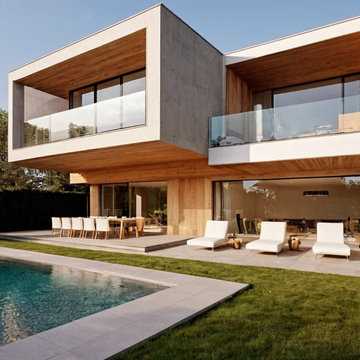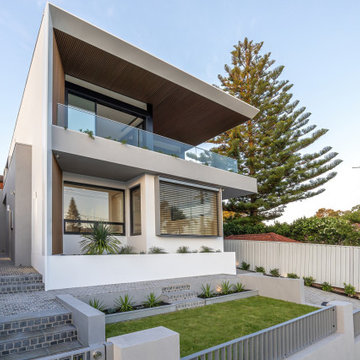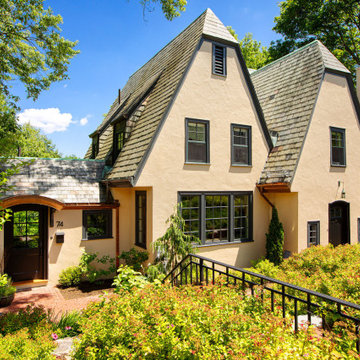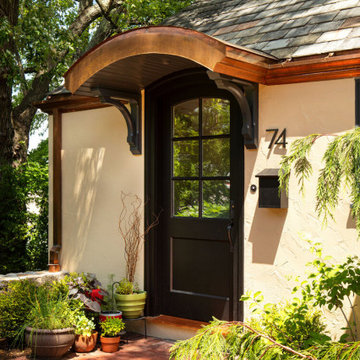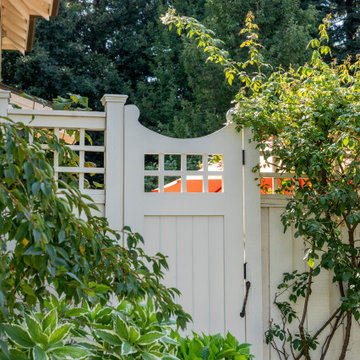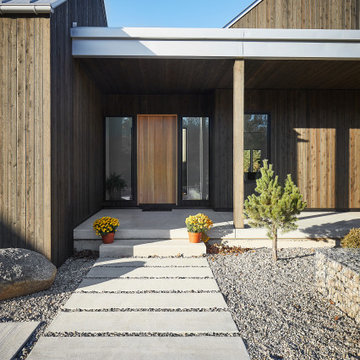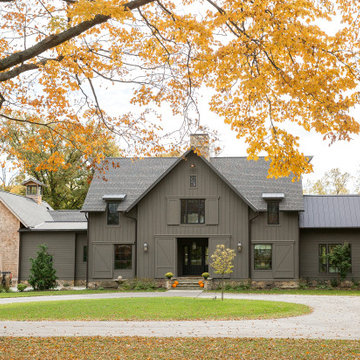House Exterior Ideas and Designs
Refine by:
Budget
Sort by:Popular Today
81 - 100 of 1,480,957 photos
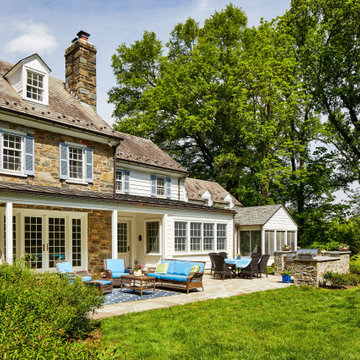
Historic porch, family room, and screened porch addition with patio and outdoor kitchen.
Design ideas for a brown traditional two floor detached house in DC Metro with stone cladding, a pitched roof, a shingle roof, a grey roof and shiplap cladding.
Design ideas for a brown traditional two floor detached house in DC Metro with stone cladding, a pitched roof, a shingle roof, a grey roof and shiplap cladding.

This is an example of a white traditional two floor detached house in Charleston with concrete fibreboard cladding, a pitched roof, a metal roof and shiplap cladding.
Find the right local pro for your project
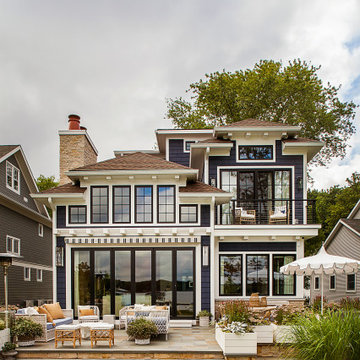
Exterior of this lake home near Ann Arbor, MI built by Meadowlark Design+Build
Inspiration for a large and blue beach style detached house in Detroit with three floors.
Inspiration for a large and blue beach style detached house in Detroit with three floors.
Reload the page to not see this specific ad anymore

Exterior Front Elevation
Large and white beach style split-level detached house in Tampa with wood cladding, a metal roof, a grey roof and board and batten cladding.
Large and white beach style split-level detached house in Tampa with wood cladding, a metal roof, a grey roof and board and batten cladding.

Inspiration for a large and black midcentury bungalow detached house in Portland with wood cladding, a lean-to roof, a shingle roof and a black roof.

Design ideas for a large and white rural two floor detached house in Philadelphia with mixed cladding, a lean-to roof, a mixed material roof, a brown roof and board and batten cladding.

Photo of an expansive and white country detached house in Denver with three floors, mixed cladding, a pitched roof, a metal roof, a black roof and board and batten cladding.
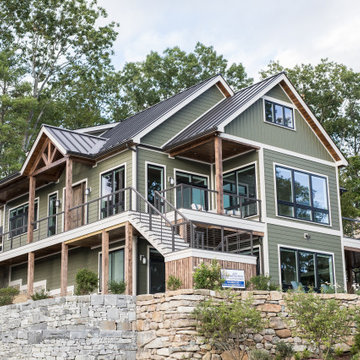
Inspiration for a large and green beach style two floor detached house in Boston with vinyl cladding, a pitched roof, a metal roof, a brown roof and board and batten cladding.

This is an example of a white traditional bungalow brick detached house in New Orleans with a flat roof, a shingle roof and a grey roof.

Hamptons inspired with a contemporary Aussie twist, this five-bedroom home in Ryde was custom designed and built by Horizon Homes to the specifications of the owners, who wanted an extra wide hallway, media room, and upstairs and downstairs living areas. The ground floor living area flows through to the kitchen, generous butler's pantry and outdoor BBQ area overlooking the garden.
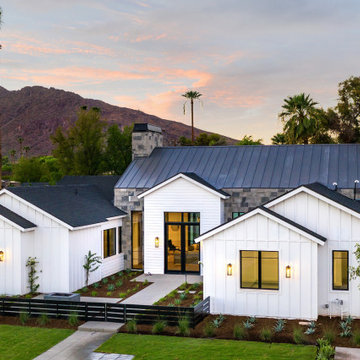
WINNER: Silver Award – One-of-a-Kind Custom or Spec 4,001 – 5,000 sq ft, Best in American Living Awards, 2019
Affectionately called The Magnolia, a reference to the architect's Southern upbringing, this project was a grass roots exploration of farmhouse architecture. Located in Phoenix, Arizona’s idyllic Arcadia neighborhood, the home gives a nod to the area’s citrus orchard history.
Echoing the past while embracing current millennial design expectations, this just-complete speculative family home hosts four bedrooms, an office, open living with a separate “dirty kitchen”, and the Stone Bar. Positioned in the Northwestern portion of the site, the Stone Bar provides entertainment for the interior and exterior spaces. With retracting sliding glass doors and windows above the bar, the space opens up to provide a multipurpose playspace for kids and adults alike.
Nearly as eyecatching as the Camelback Mountain view is the stunning use of exposed beams, stone, and mill scale steel in this grass roots exploration of farmhouse architecture. White painted siding, white interior walls, and warm wood floors communicate a harmonious embrace in this soothing, family-friendly abode.
Project Details // The Magnolia House
Architecture: Drewett Works
Developer: Marc Development
Builder: Rafterhouse
Interior Design: Rafterhouse
Landscape Design: Refined Gardens
Photographer: ProVisuals Media
Awards
Silver Award – One-of-a-Kind Custom or Spec 4,001 – 5,000 sq ft, Best in American Living Awards, 2019
Featured In
“The Genteel Charm of Modern Farmhouse Architecture Inspired by Architect C.P. Drewett,” by Elise Glickman for Iconic Life, Nov 13, 2019
House Exterior Ideas and Designs

Charming cottage featuring Winter Haven brick using Federal White mortar.
Inspiration for a white and medium sized traditional bungalow brick detached house in Other with a shingle roof and a hip roof.
Inspiration for a white and medium sized traditional bungalow brick detached house in Other with a shingle roof and a hip roof.

This is an example of a large and gey modern detached house in Sacramento with three floors, mixed cladding and a pitched roof.
5
