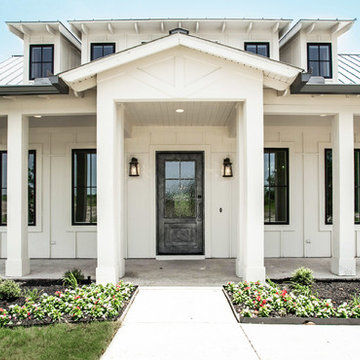House Exterior Ideas and Designs
Refine by:
Budget
Sort by:Popular Today
141 - 160 of 1,480,969 photos

Photo of an expansive and white country detached house in Denver with three floors, mixed cladding, a pitched roof, a metal roof, a black roof and board and batten cladding.
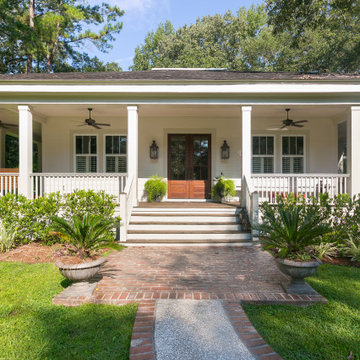
Rural bungalow detached house in Charleston with concrete fibreboard cladding and a shingle roof.

White Nucedar shingles and clapboard siding blends perfectly with a charcoal metal and shingle roof that showcases a true modern day farmhouse.
Design ideas for a medium sized and white country two floor detached house in New York with mixed cladding, a pitched roof, a shingle roof and a grey roof.
Design ideas for a medium sized and white country two floor detached house in New York with mixed cladding, a pitched roof, a shingle roof and a grey roof.
Find the right local pro for your project

Inspiration for a medium sized and white rural two floor detached house in Chicago with concrete fibreboard cladding and a metal roof.
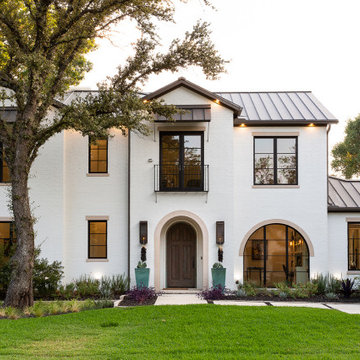
Design ideas for a white mediterranean two floor brick detached house in Dallas with a pitched roof, a metal roof and a grey roof.

The modern white home was completed using LP SmartSide White siding. The main siding is 7" wood grain with LP Shingle and Board and Batten used as an accent. this home has industrial modern touches throughout!

Ryan Theede
Inspiration for a large classic two floor detached house in Other with mixed cladding.
Inspiration for a large classic two floor detached house in Other with mixed cladding.

GHG Builders
Andersen 100 Series Windows
Andersen A-Series Doors
Inspiration for a gey and large farmhouse two floor detached house in San Francisco with a pitched roof, a metal roof, wood cladding and board and batten cladding.
Inspiration for a gey and large farmhouse two floor detached house in San Francisco with a pitched roof, a metal roof, wood cladding and board and batten cladding.
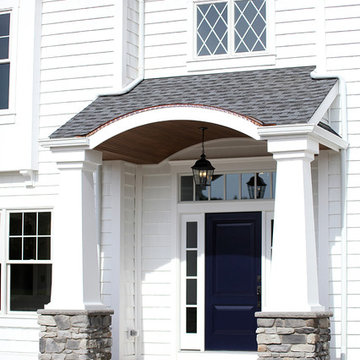
Front porch with wood stained barreled ceiling. Porch roofing is copper and asphalt shingles.
Photo of a large and white classic two floor detached house in Cleveland with a mixed material roof and a pitched roof.
Photo of a large and white classic two floor detached house in Cleveland with a mixed material roof and a pitched roof.
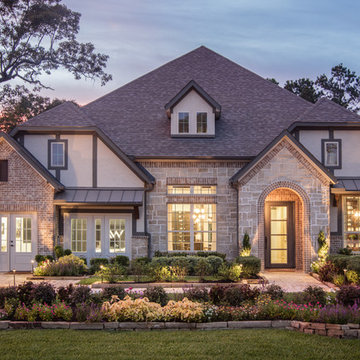
This is an example of a beige and large classic two floor house exterior in Houston with mixed cladding and a hip roof.

Front exterior of a Colonial Revival custom (ground-up) residence with traditional Southern charm. Each room is lined with windows to maximize natural illumination throughout the home, and a long front porch provides ample space to enjoy the sun.
Photograph by Laura Hull.
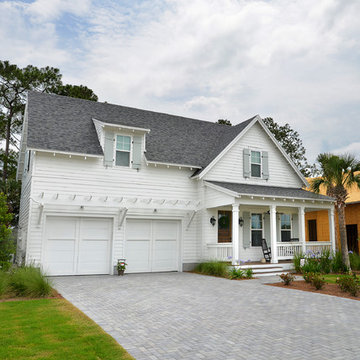
Inspiration for a medium sized and white nautical two floor house exterior in Jacksonville with concrete fibreboard cladding and a pitched roof.

Conceptually the Clark Street remodel began with an idea of creating a new entry. The existing home foyer was non-existent and cramped with the back of the stair abutting the front door. By defining an exterior point of entry and creating a radius interior stair, the home instantly opens up and becomes more inviting. From there, further connections to the exterior were made through large sliding doors and a redesigned exterior deck. Taking advantage of the cool coastal climate, this connection to the exterior is natural and seamless
Photos by Zack Benson
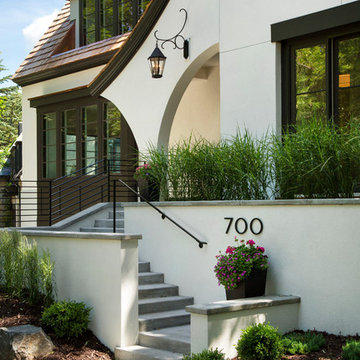
Builder: Detail Design + Build - Architectural Designer: Charlie & Co. Design, Ltd. - Photo: Spacecrafting Photography
Large and white traditional two floor render house exterior in Minneapolis with a pitched roof.
Large and white traditional two floor render house exterior in Minneapolis with a pitched roof.
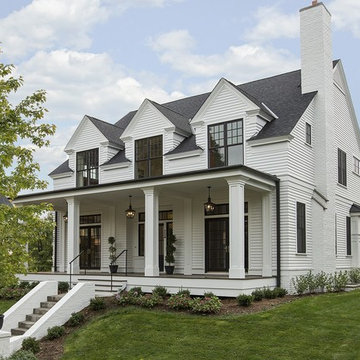
SpaceCrafting Real Estate Photography
Inspiration for a medium sized and white classic two floor house exterior in Minneapolis with wood cladding and a pitched roof.
Inspiration for a medium sized and white classic two floor house exterior in Minneapolis with wood cladding and a pitched roof.
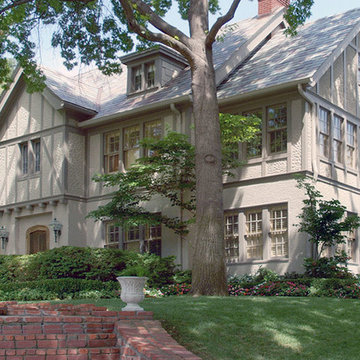
A new home office, master bathroom and master closet were added to the second story over the sunroom creating an expansive master suite. Three quarries were contacted and became sources for the multi-colored slate roof. As a result, the new and existing roofs are perfect matches. The unique stucco appearance of the second level was duplicated by our stucco subcontractor, who “punched” the fresh stucco with rag wrapped hands.

green design, hilltop, metal roof, mountains, old west, private, ranch, reclaimed wood trusses, timber frame
This is an example of a medium sized and brown rustic bungalow house exterior in Other with wood cladding.
This is an example of a medium sized and brown rustic bungalow house exterior in Other with wood cladding.

Design ideas for a white contemporary two floor detached house in Austin with a pitched roof, a metal roof and a grey roof.
House Exterior Ideas and Designs

Inspiration for a large and black retro two floor detached house in Toronto with stone cladding, a hip roof, a shingle roof, a brown roof and shiplap cladding.
8
