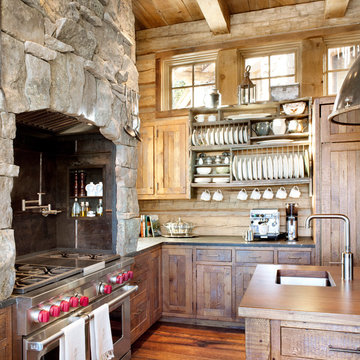Rustic Kitchen Ideas and Designs
Refine by:
Budget
Sort by:Popular Today
141 - 160 of 70,639 photos

Custom cabinet hardware and metal range hood make this rustic mountain kitchen a centerpiece in the house.
Rustic l-shaped kitchen in Denver with a submerged sink, dark wood cabinets, granite worktops, brown splashback, metal splashback, stainless steel appliances and shaker cabinets.
Rustic l-shaped kitchen in Denver with a submerged sink, dark wood cabinets, granite worktops, brown splashback, metal splashback, stainless steel appliances and shaker cabinets.
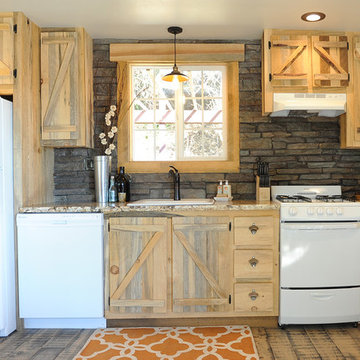
Design ideas for a rustic single-wall kitchen in Other with a built-in sink, light wood cabinets, brown splashback and white appliances.
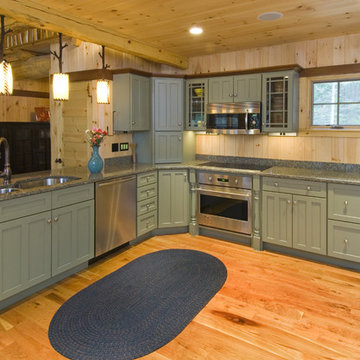
This unique Old Hampshire Designs timber frame home has a rustic look with rough-cut beams and tongue and groove ceilings, and is finished with hard wood floors through out. The centerpiece fireplace is of all locally quarried granite, built by local master craftsmen. This Lake Sunapee area home features a drop down bed set on a breezeway perfect for those cool summer nights.
Built by Old Hampshire Designs in the Lake Sunapee/Hanover NH area
Timber Frame by Timberpeg
Photography by William N. Fish
Find the right local pro for your project
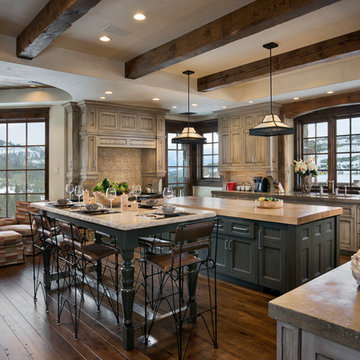
Roger Wade Studio
Inspiration for a rustic u-shaped kitchen/diner in Other with recessed-panel cabinets, grey cabinets, wood worktops and grey splashback.
Inspiration for a rustic u-shaped kitchen/diner in Other with recessed-panel cabinets, grey cabinets, wood worktops and grey splashback.
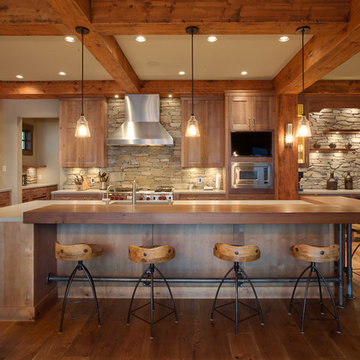
Photo by Supa Chowchong
Cabinets and wood countertop by Norelco Cabinets - Knotty Alder with custom stain (AK111026A)
Inspiration for a large rustic galley kitchen in Vancouver with shaker cabinets, light wood cabinets, wood worktops, stainless steel appliances, stone tiled splashback, medium hardwood flooring and an island.
Inspiration for a large rustic galley kitchen in Vancouver with shaker cabinets, light wood cabinets, wood worktops, stainless steel appliances, stone tiled splashback, medium hardwood flooring and an island.
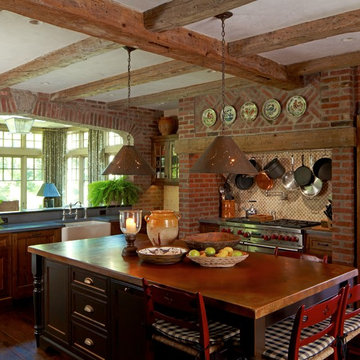
Philip Ennis
This is an example of a rustic kitchen in New York.
This is an example of a rustic kitchen in New York.
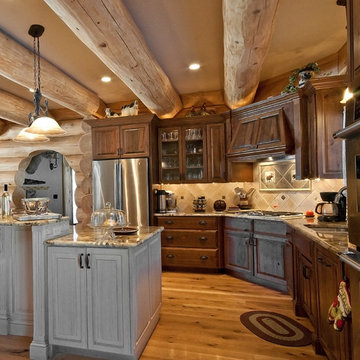
Handcrafted Full-Scribe Log Home
Inspiration for a rustic kitchen in Boise with a submerged sink, raised-panel cabinets, dark wood cabinets, beige splashback and stainless steel appliances.
Inspiration for a rustic kitchen in Boise with a submerged sink, raised-panel cabinets, dark wood cabinets, beige splashback and stainless steel appliances.
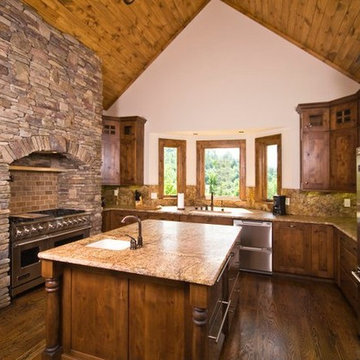
Design ideas for an expansive rustic u-shaped kitchen/diner in Charlotte with a submerged sink, shaker cabinets, medium wood cabinets, granite worktops, multi-coloured splashback, stone slab splashback, stainless steel appliances, medium hardwood flooring and an island.
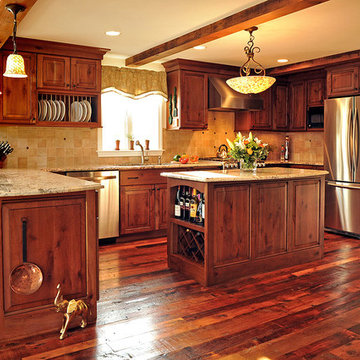
The owners of this home wanted an open floor plan that would accommodate an entertaining lifestyle. This home features a warm, rustic feel while maximizing the stunning ocean view. Details: granite countertops, wood floors made up of random-width reclaimed antique heart pine, Candlelight Bridgeport cabinets in cherry with a merlot finish, Country Pullout faucet in satin nickel and manufactured by Rohl. Photo credit: Daniel Gagnon Photography.
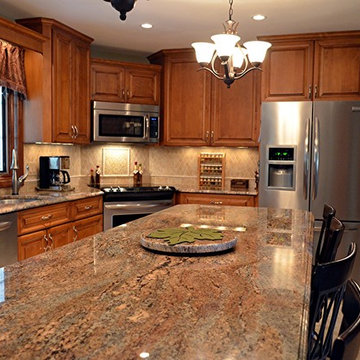
Design ideas for a medium sized rustic l-shaped kitchen/diner in New York with a single-bowl sink, raised-panel cabinets, medium wood cabinets, beige splashback, ceramic splashback, stainless steel appliances, ceramic flooring and an island.

Inspiration for a medium sized rustic l-shaped kitchen/diner in Seattle with stainless steel appliances, glass-front cabinets, medium wood cabinets, black splashback, stone slab splashback, a submerged sink, quartz worktops, concrete flooring, an island and black worktops.

Location: Sand Point, ID. Photos by Marie-Dominique Verdier; built by Selle Valley
Design ideas for a medium sized rustic single-wall kitchen in Seattle with flat-panel cabinets, metal splashback, stainless steel appliances, a submerged sink, light wood cabinets, engineered stone countertops, metallic splashback, medium hardwood flooring, no island and brown floors.
Design ideas for a medium sized rustic single-wall kitchen in Seattle with flat-panel cabinets, metal splashback, stainless steel appliances, a submerged sink, light wood cabinets, engineered stone countertops, metallic splashback, medium hardwood flooring, no island and brown floors.

Phoenix Photographic
This is an example of a small rustic l-shaped enclosed kitchen in Grand Rapids with a belfast sink, wood worktops, white cabinets, recessed-panel cabinets, stainless steel appliances, white splashback, wood splashback, dark hardwood flooring, an island and brown floors.
This is an example of a small rustic l-shaped enclosed kitchen in Grand Rapids with a belfast sink, wood worktops, white cabinets, recessed-panel cabinets, stainless steel appliances, white splashback, wood splashback, dark hardwood flooring, an island and brown floors.

Lori Anderson Interior Selections-Austin
Photo of an expansive rustic u-shaped kitchen/diner in Austin with a submerged sink, raised-panel cabinets, medium wood cabinets, granite worktops, multi-coloured splashback, glass tiled splashback, integrated appliances, medium hardwood flooring and an island.
Photo of an expansive rustic u-shaped kitchen/diner in Austin with a submerged sink, raised-panel cabinets, medium wood cabinets, granite worktops, multi-coloured splashback, glass tiled splashback, integrated appliances, medium hardwood flooring and an island.

Inspiration for a rustic kitchen in Burlington with a belfast sink, beaded cabinets and beige cabinets.
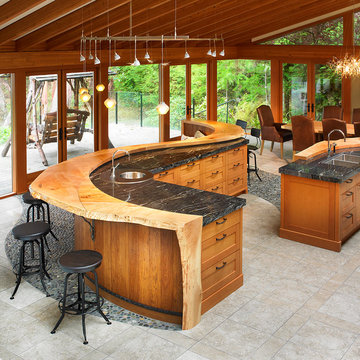
Jo-Ann Richards, Works Photography
Photo of a rustic kitchen/diner in Vancouver with medium wood cabinets, shaker cabinets and wood worktops.
Photo of a rustic kitchen/diner in Vancouver with medium wood cabinets, shaker cabinets and wood worktops.
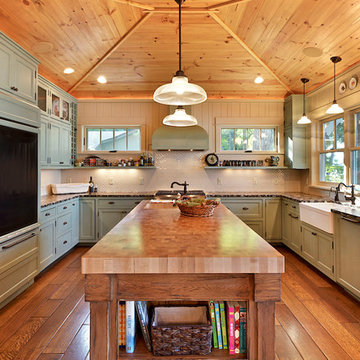
Photos done by Jason Hulet of Hulet Photography
Photo of a rustic kitchen in Other with a belfast sink, green cabinets and integrated appliances.
Photo of a rustic kitchen in Other with a belfast sink, green cabinets and integrated appliances.
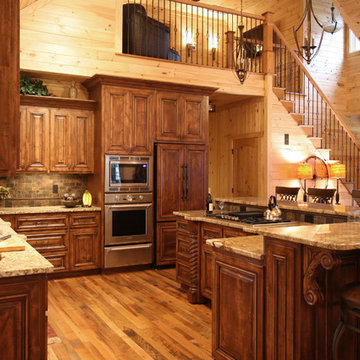
This unique interior is rustic with all the modern amenities! Wendi Gragg, the interior designer who worked closely with our team on the project to make sure all the details came together to meet the home owners wishes for a rustic appeal. Photography by; Stacey Walker
Rustic Kitchen Ideas and Designs

The goal of this project was to build a house that would be energy efficient using materials that were both economical and environmentally conscious. Due to the extremely cold winter weather conditions in the Catskills, insulating the house was a primary concern. The main structure of the house is a timber frame from an nineteenth century barn that has been restored and raised on this new site. The entirety of this frame has then been wrapped in SIPs (structural insulated panels), both walls and the roof. The house is slab on grade, insulated from below. The concrete slab was poured with a radiant heating system inside and the top of the slab was polished and left exposed as the flooring surface. Fiberglass windows with an extremely high R-value were chosen for their green properties. Care was also taken during construction to make all of the joints between the SIPs panels and around window and door openings as airtight as possible. The fact that the house is so airtight along with the high overall insulatory value achieved from the insulated slab, SIPs panels, and windows make the house very energy efficient. The house utilizes an air exchanger, a device that brings fresh air in from outside without loosing heat and circulates the air within the house to move warmer air down from the second floor. Other green materials in the home include reclaimed barn wood used for the floor and ceiling of the second floor, reclaimed wood stairs and bathroom vanity, and an on-demand hot water/boiler system. The exterior of the house is clad in black corrugated aluminum with an aluminum standing seam roof. Because of the extremely cold winter temperatures windows are used discerningly, the three largest windows are on the first floor providing the main living areas with a majestic view of the Catskill mountains.
8
