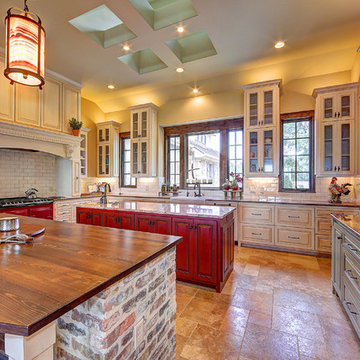Rustic Kitchen Ideas and Designs
Refine by:
Budget
Sort by:Popular Today
101 - 120 of 70,640 photos
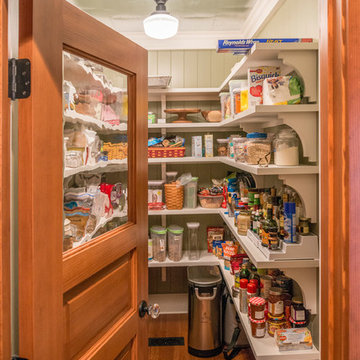
Design ideas for a rustic kitchen pantry in New York with medium hardwood flooring and brown floors.
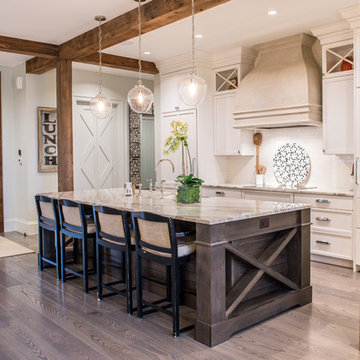
Rustic galley kitchen in St Louis with recessed-panel cabinets, beige cabinets, white splashback, metro tiled splashback, an island, a belfast sink, white appliances and light hardwood flooring.
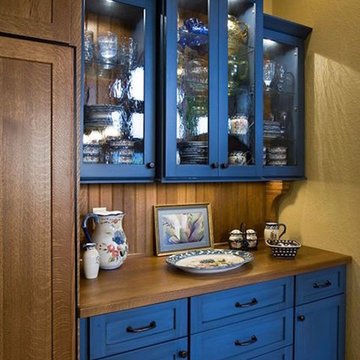
Medium sized rustic u-shaped open plan kitchen in Other with shaker cabinets, dark wood cabinets, granite worktops, beige splashback, ceramic splashback, stainless steel appliances, light hardwood flooring, an island, a submerged sink and beige floors.
Find the right local pro for your project
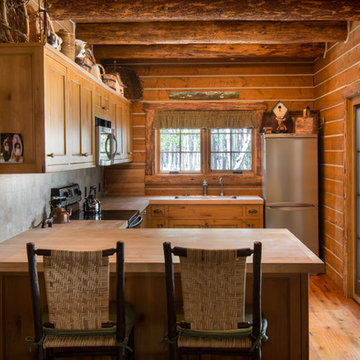
Inspiration for a small rustic u-shaped kitchen in Boise with a submerged sink, shaker cabinets, medium wood cabinets, wood worktops, brown splashback, wood splashback, stainless steel appliances, medium hardwood flooring, a breakfast bar and brown floors.
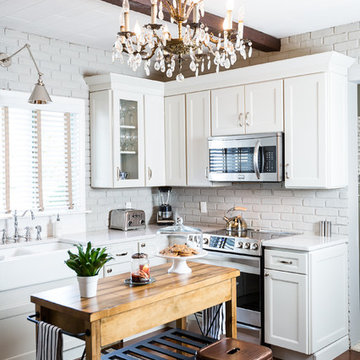
This is an example of a large rustic l-shaped enclosed kitchen in Other with a belfast sink, white cabinets, stainless steel appliances, dark hardwood flooring, an island, recessed-panel cabinets, quartz worktops, grey splashback, metro tiled splashback and brown floors.
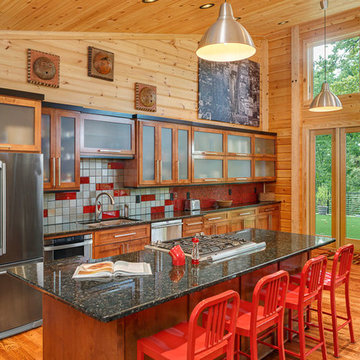
This home is a custom Timber Block home. While Timber Block has dozens of photos in 4 different series, all of which can be modified - we are proud to have the ability to build full custom as well. This home owner had ideas, and together with our design team, came up with this absolute dream. More at www.timberblock.com
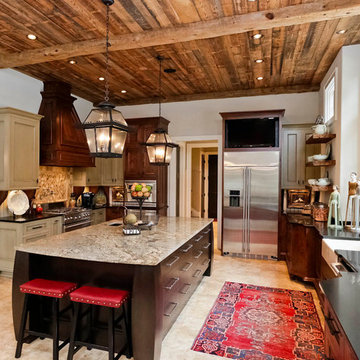
Inspiration for a large rustic l-shaped enclosed kitchen in Other with recessed-panel cabinets, stainless steel appliances, an island, a belfast sink, beige cabinets, granite worktops, beige splashback, stone tiled splashback and travertine flooring.
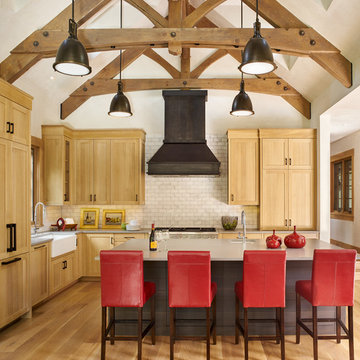
Patterson Architecture + Interior Photography
Inspiration for a rustic l-shaped kitchen in Denver with a belfast sink, shaker cabinets, light wood cabinets, white splashback, integrated appliances, light hardwood flooring and an island.
Inspiration for a rustic l-shaped kitchen in Denver with a belfast sink, shaker cabinets, light wood cabinets, white splashback, integrated appliances, light hardwood flooring and an island.

The design of this home was driven by the owners’ desire for a three-bedroom waterfront home that showcased the spectacular views and park-like setting. As nature lovers, they wanted their home to be organic, minimize any environmental impact on the sensitive site and embrace nature.
This unique home is sited on a high ridge with a 45° slope to the water on the right and a deep ravine on the left. The five-acre site is completely wooded and tree preservation was a major emphasis. Very few trees were removed and special care was taken to protect the trees and environment throughout the project. To further minimize disturbance, grades were not changed and the home was designed to take full advantage of the site’s natural topography. Oak from the home site was re-purposed for the mantle, powder room counter and select furniture.
The visually powerful twin pavilions were born from the need for level ground and parking on an otherwise challenging site. Fill dirt excavated from the main home provided the foundation. All structures are anchored with a natural stone base and exterior materials include timber framing, fir ceilings, shingle siding, a partial metal roof and corten steel walls. Stone, wood, metal and glass transition the exterior to the interior and large wood windows flood the home with light and showcase the setting. Interior finishes include reclaimed heart pine floors, Douglas fir trim, dry-stacked stone, rustic cherry cabinets and soapstone counters.
Exterior spaces include a timber-framed porch, stone patio with fire pit and commanding views of the Occoquan reservoir. A second porch overlooks the ravine and a breezeway connects the garage to the home.
Numerous energy-saving features have been incorporated, including LED lighting, on-demand gas water heating and special insulation. Smart technology helps manage and control the entire house.
Greg Hadley Photography
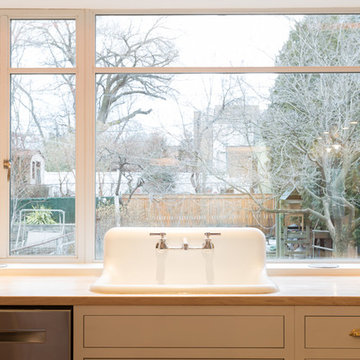
Repurposed farm style sink looking towards backyard.
Inspiration for a medium sized rustic l-shaped kitchen/diner in New York with a belfast sink, flat-panel cabinets, white cabinets, wood worktops, white splashback, metro tiled splashback, stainless steel appliances, medium hardwood flooring and no island.
Inspiration for a medium sized rustic l-shaped kitchen/diner in New York with a belfast sink, flat-panel cabinets, white cabinets, wood worktops, white splashback, metro tiled splashback, stainless steel appliances, medium hardwood flooring and no island.
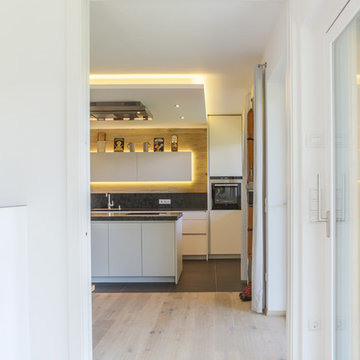
Collaborator: Arch. Franz Kosta
Arch. Federico Campagnino
Photo: Marion Lafogler © 2016 - Houzz
Design ideas for a rustic kitchen in Other.
Design ideas for a rustic kitchen in Other.

Blakely Photography
Large rustic l-shaped open plan kitchen in Denver with raised-panel cabinets, integrated appliances, dark hardwood flooring, an island, an integrated sink, beige cabinets, red splashback, brick splashback, brown floors and black worktops.
Large rustic l-shaped open plan kitchen in Denver with raised-panel cabinets, integrated appliances, dark hardwood flooring, an island, an integrated sink, beige cabinets, red splashback, brick splashback, brown floors and black worktops.
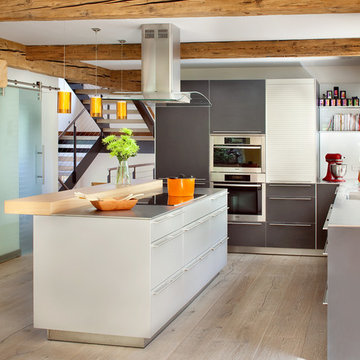
Hand-hewn Bavarian oak wide-plank floors and reclaimed wood exposed beams in the ceiling add a hint of rustic charm to this modern luxury home. // Photographed for Mountain Living Magazine by Gibeon Photography
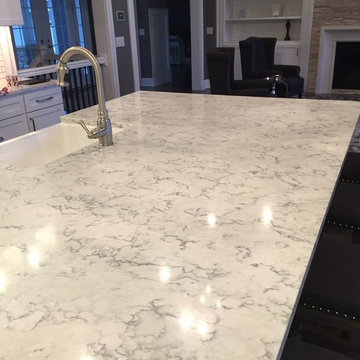
If you like the look of Marble (but not the headaches) than LG's Quartz "Rococo" would be a great fit for your kitchen.
Medium sized rustic galley kitchen/diner in Other with a submerged sink, white cabinets, white splashback, metro tiled splashback, stainless steel appliances and an island.
Medium sized rustic galley kitchen/diner in Other with a submerged sink, white cabinets, white splashback, metro tiled splashback, stainless steel appliances and an island.
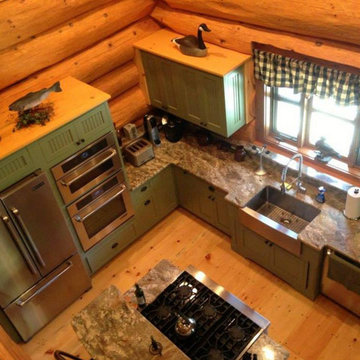
Design ideas for a medium sized rustic u-shaped kitchen pantry in Boston with a double-bowl sink, raised-panel cabinets, green cabinets, granite worktops, beige splashback, stone tiled splashback, stainless steel appliances, medium hardwood flooring, an island and beige floors.
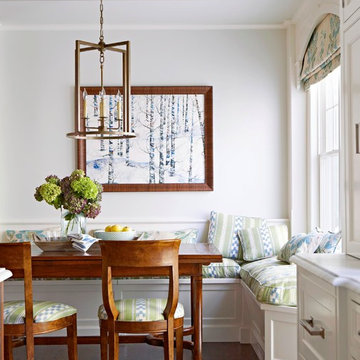
Michael Partenio Photography
Karin Lidbeck-Brent
This is an example of a large rustic kitchen/diner in New York.
This is an example of a large rustic kitchen/diner in New York.
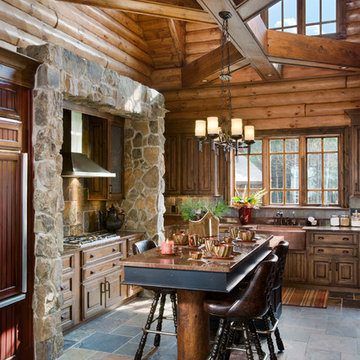
Roger Wade
Rustic kitchen in Other with a belfast sink, raised-panel cabinets, integrated appliances, an island and slate splashback.
Rustic kitchen in Other with a belfast sink, raised-panel cabinets, integrated appliances, an island and slate splashback.
Rustic Kitchen Ideas and Designs
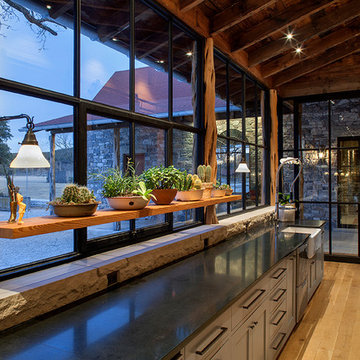
Rehme Steel Windows & Doors
Don B. McDonald, Architect
TMD Builders
Thomas McConnell Photography
Inspiration for a rustic galley kitchen in Austin with a belfast sink, grey cabinets, stainless steel appliances, medium hardwood flooring and an island.
Inspiration for a rustic galley kitchen in Austin with a belfast sink, grey cabinets, stainless steel appliances, medium hardwood flooring and an island.
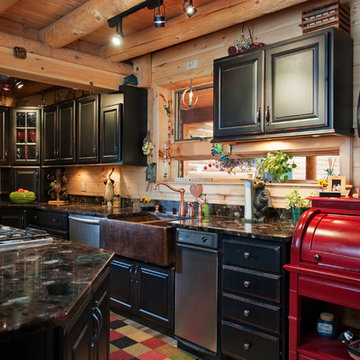
Home by: Katahdin Cedar Log Homes
Photos by: Brian Fitzgerald, Fitzgerald Photo
Inspiration for a large rustic single-wall enclosed kitchen in Boston with a belfast sink, recessed-panel cabinets, black cabinets, granite worktops, black splashback, stone slab splashback, stainless steel appliances, medium hardwood flooring and an island.
Inspiration for a large rustic single-wall enclosed kitchen in Boston with a belfast sink, recessed-panel cabinets, black cabinets, granite worktops, black splashback, stone slab splashback, stainless steel appliances, medium hardwood flooring and an island.
6






