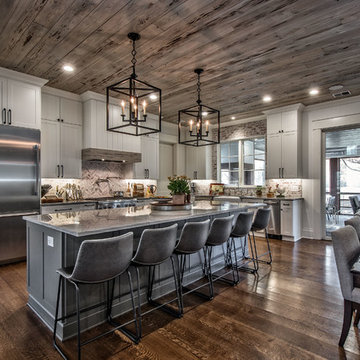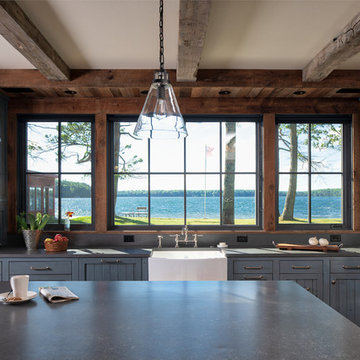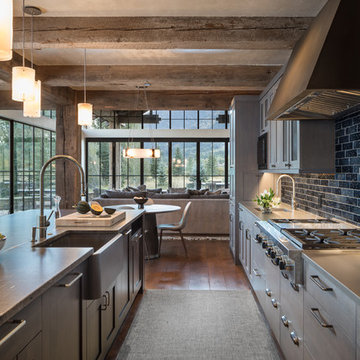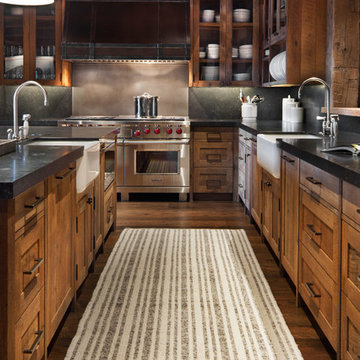Rustic Kitchen Ideas and Designs
Refine by:
Budget
Sort by:Popular Today
81 - 100 of 70,637 photos

This rv was totally gutted, the floor was falling out, the ceiling was sagging. We reworked the electrical and plumbing as well and were able to turn this into a spacious rv with beautiful accents. I will post the before pictures soon.

Builder | Thin Air Construction |
Photography | Jon Kohlwey
Designer | Tara Bender
Starmark Cabinetry
Inspiration for a large rustic l-shaped open plan kitchen in Denver with a submerged sink, shaker cabinets, dark wood cabinets, stainless steel appliances, light hardwood flooring, an island, white worktops, engineered stone countertops, beige floors, beige splashback and metro tiled splashback.
Inspiration for a large rustic l-shaped open plan kitchen in Denver with a submerged sink, shaker cabinets, dark wood cabinets, stainless steel appliances, light hardwood flooring, an island, white worktops, engineered stone countertops, beige floors, beige splashback and metro tiled splashback.
Find the right local pro for your project
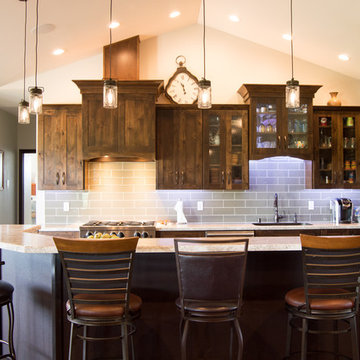
Rustic kitchen with Woodland shaker full overlay cabinets and Wilson Art laminate countertops.
Inspiration for a rustic l-shaped kitchen/diner in Other with shaker cabinets, brown cabinets, laminate countertops, grey splashback, stainless steel appliances, an island, brown floors and beige worktops.
Inspiration for a rustic l-shaped kitchen/diner in Other with shaker cabinets, brown cabinets, laminate countertops, grey splashback, stainless steel appliances, an island, brown floors and beige worktops.
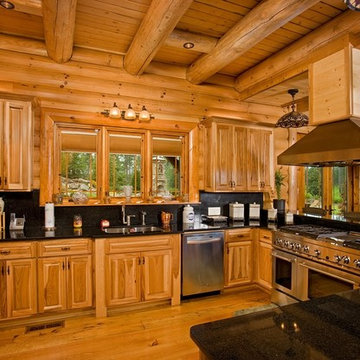
This is an example of a rustic u-shaped kitchen in Other with a double-bowl sink, raised-panel cabinets, medium wood cabinets, black splashback, stainless steel appliances, medium hardwood flooring and black worktops.

This is an example of a rustic open plan kitchen in Other with a submerged sink, brown cabinets, window splashback, stainless steel appliances, multiple islands, grey worktops, light hardwood flooring and recessed-panel cabinets.
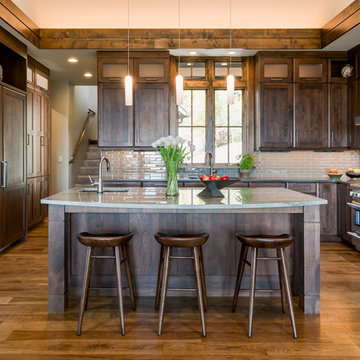
Photos by www.meechan.com
Inspiration for a rustic kitchen in Other with a submerged sink, shaker cabinets, dark wood cabinets, grey splashback, metro tiled splashback, stainless steel appliances, medium hardwood flooring, an island and grey worktops.
Inspiration for a rustic kitchen in Other with a submerged sink, shaker cabinets, dark wood cabinets, grey splashback, metro tiled splashback, stainless steel appliances, medium hardwood flooring, an island and grey worktops.
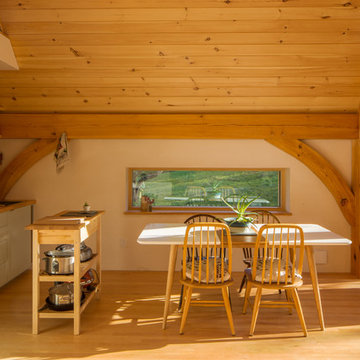
A long, low-height window is set at the perfect height to see out when seated at the dining table.
photo by Lael Taylor
Small rustic single-wall open plan kitchen in DC Metro with a built-in sink, flat-panel cabinets, green cabinets, wood worktops, white splashback, stainless steel appliances, light hardwood flooring, brown floors and brown worktops.
Small rustic single-wall open plan kitchen in DC Metro with a built-in sink, flat-panel cabinets, green cabinets, wood worktops, white splashback, stainless steel appliances, light hardwood flooring, brown floors and brown worktops.
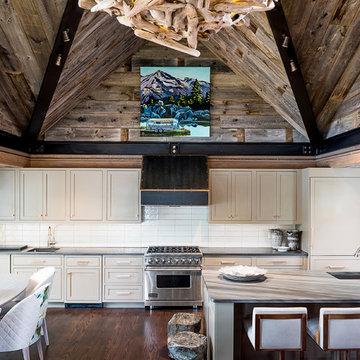
Elizabeth Pedinotti Haynes
Medium sized rustic grey and cream open plan kitchen with grey cabinets, granite worktops, ceramic splashback, stainless steel appliances, dark hardwood flooring, an island, brown floors, grey worktops, a submerged sink, shaker cabinets and white splashback.
Medium sized rustic grey and cream open plan kitchen with grey cabinets, granite worktops, ceramic splashback, stainless steel appliances, dark hardwood flooring, an island, brown floors, grey worktops, a submerged sink, shaker cabinets and white splashback.

Photo of a rustic l-shaped kitchen in Other with a submerged sink, medium wood cabinets, grey splashback, integrated appliances, medium hardwood flooring, an island, brown floors, grey worktops and flat-panel cabinets.

Peter Zimmerman Architects // Peace Design // Audrey Hall Photography
This is an example of a rustic kitchen in Other with glass-front cabinets, soapstone worktops, wood splashback, an island, a submerged sink, medium wood cabinets, dark hardwood flooring, brown floors and black worktops.
This is an example of a rustic kitchen in Other with glass-front cabinets, soapstone worktops, wood splashback, an island, a submerged sink, medium wood cabinets, dark hardwood flooring, brown floors and black worktops.

Photo of a rustic u-shaped kitchen in Other with a submerged sink, shaker cabinets, black cabinets, wood worktops, red splashback, brick splashback, stainless steel appliances, limestone flooring, an island, beige floors and brown worktops.
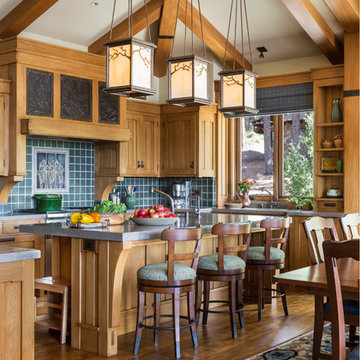
Design ideas for a rustic u-shaped kitchen/diner in Los Angeles with recessed-panel cabinets, medium wood cabinets, blue splashback, medium hardwood flooring, an island, brown floors and grey worktops.

The most notable design component is the exceptional use of reclaimed wood throughout nearly every application. Sourced from not only one, but two different Indiana barns, this hand hewn and rough sawn wood is used in a variety of applications including custom cabinetry with a white glaze finish, dark stained window casing, butcher block island countertop and handsome woodwork on the fireplace mantel, range hood, and ceiling. Underfoot, Oak wood flooring is salvaged from a tobacco barn, giving it its unique tone and rich shine that comes only from the unique process of drying and curing tobacco.
Photo Credit: Ashley Avila
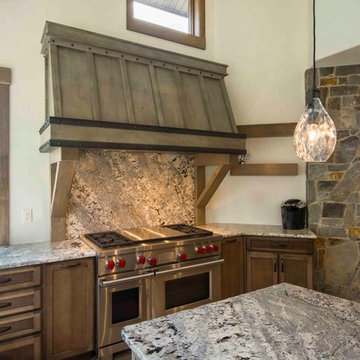
A large kitchen with grey distressed cabinets and warm stained cabinets has so much texture and warmth. A custom wood hood was created on site and add to the rustic appeal. Glass pendants were used over the island. A prep sink was incorporated into the island. The windows all go down to the countertop to maximize the views out the large windows. Transom windows were incorporated on the range wall to let even more light flood in. The granite was run up behind the wolf range to continue the texture.
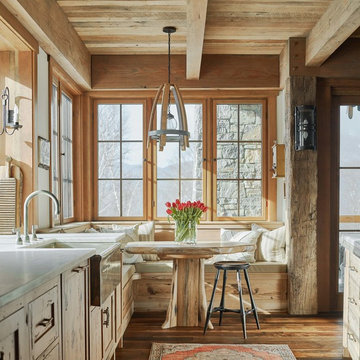
Photo: Jim Westphalen
Photo of a rustic kitchen/diner in Burlington with a belfast sink, shaker cabinets, light wood cabinets, medium hardwood flooring, brown floors and white worktops.
Photo of a rustic kitchen/diner in Burlington with a belfast sink, shaker cabinets, light wood cabinets, medium hardwood flooring, brown floors and white worktops.
Rustic Kitchen Ideas and Designs
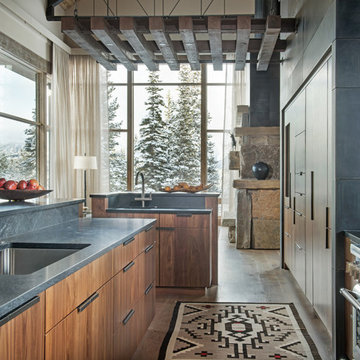
Whitney Kamman Photography | Centre Sky Architecture
Inspiration for a rustic galley open plan kitchen in Other with a submerged sink, flat-panel cabinets, medium wood cabinets, dark hardwood flooring, an island and brown floors.
Inspiration for a rustic galley open plan kitchen in Other with a submerged sink, flat-panel cabinets, medium wood cabinets, dark hardwood flooring, an island and brown floors.
5
