Small Bathroom Ideas and Designs
Refine by:
Budget
Sort by:Popular Today
181 - 200 of 109,214 photos
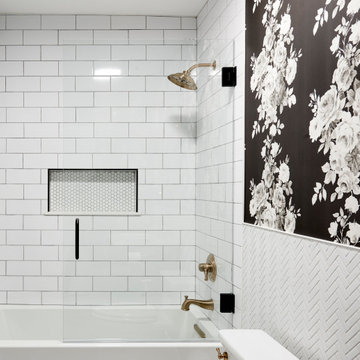
For the bathroom, we went for a moody and classic look. Sticking with a black and white color palette, we have chosen a classic subway tile for the shower walls and a black and white hex for the bathroom floor. The black vanity and floral wallpaper brought some emotion into the space and adding the champagne brass plumbing fixtures and brass mirror was the perfect pop.
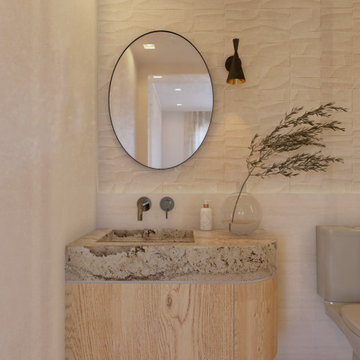
This is an example of a small modern ensuite wet room bathroom in Madrid with flat-panel cabinets, medium wood cabinets, a one-piece toilet, beige tiles, porcelain flooring, a wall-mounted sink, marble worktops, brown worktops, a single sink and a floating vanity unit.
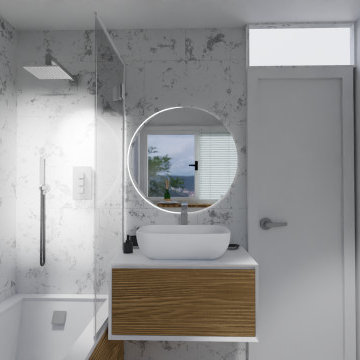
Big marble tiles with wooden bath panels and accents, transform the small bath giving it a much airier look
Inspiration for a small modern grey and brown family bathroom in London with flat-panel cabinets, brown cabinets, a built-in bath, a one-piece toilet, grey tiles, ceramic tiles, grey walls, ceramic flooring, a vessel sink, laminate worktops, grey floors, brown worktops, feature lighting, a single sink, a floating vanity unit and a drop ceiling.
Inspiration for a small modern grey and brown family bathroom in London with flat-panel cabinets, brown cabinets, a built-in bath, a one-piece toilet, grey tiles, ceramic tiles, grey walls, ceramic flooring, a vessel sink, laminate worktops, grey floors, brown worktops, feature lighting, a single sink, a floating vanity unit and a drop ceiling.

The tiler did such an excellent job with the tiling details, and don't you just love the green paint?
Inspiration for a small contemporary grey and black ensuite half tiled bathroom with flat-panel cabinets, light wood cabinets, a freestanding bath, a walk-in shower, a wall mounted toilet, black tiles, porcelain tiles, green walls, a vessel sink, wooden worktops, black floors, an open shower, beige worktops, a feature wall, a single sink, a floating vanity unit, a vaulted ceiling and wood-effect flooring.
Inspiration for a small contemporary grey and black ensuite half tiled bathroom with flat-panel cabinets, light wood cabinets, a freestanding bath, a walk-in shower, a wall mounted toilet, black tiles, porcelain tiles, green walls, a vessel sink, wooden worktops, black floors, an open shower, beige worktops, a feature wall, a single sink, a floating vanity unit, a vaulted ceiling and wood-effect flooring.
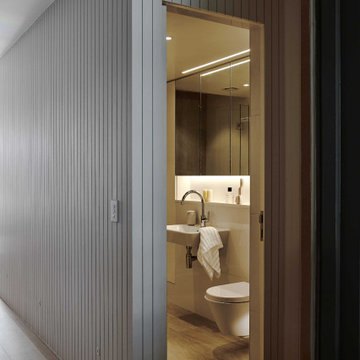
The bathroom is hidden behind timber panelling and a hidden door.
Photo of a small contemporary bathroom in Auckland with a wall mounted toilet, white tiles, porcelain tiles, white walls, porcelain flooring, a wall-mounted sink, engineered stone worktops, beige floors, a hinged door, white worktops, a single sink and a floating vanity unit.
Photo of a small contemporary bathroom in Auckland with a wall mounted toilet, white tiles, porcelain tiles, white walls, porcelain flooring, a wall-mounted sink, engineered stone worktops, beige floors, a hinged door, white worktops, a single sink and a floating vanity unit.
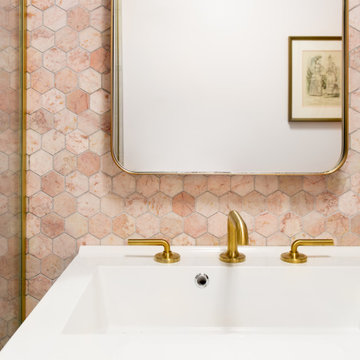
Inspiration for a small contemporary ensuite bathroom in New York with flat-panel cabinets, white cabinets, a built-in bath, a shower/bath combination, a wall mounted toilet, pink tiles, marble tiles, pink walls, ceramic flooring, a console sink, quartz worktops, white floors, a hinged door, white worktops, a single sink and a floating vanity unit.

This young married couple enlisted our help to update their recently purchased condo into a brighter, open space that reflected their taste. They traveled to Copenhagen at the onset of their trip, and that trip largely influenced the design direction of their home, from the herringbone floors to the Copenhagen-based kitchen cabinetry. We blended their love of European interiors with their Asian heritage and created a soft, minimalist, cozy interior with an emphasis on clean lines and muted palettes.
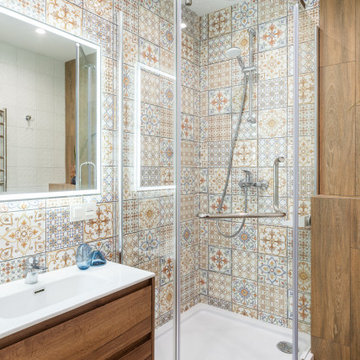
Design ideas for a small mediterranean shower room bathroom in Other with flat-panel cabinets, light wood cabinets, a corner shower, a wall mounted toilet, multi-coloured tiles, ceramic tiles, porcelain flooring, brown floors, a hinged door, white worktops, a single sink and a floating vanity unit.

Inspiration for a small modern family bathroom in Other with shaker cabinets, grey cabinets, an alcove bath, all types of shower, a bidet, white tiles, marble tiles, white walls, porcelain flooring, a built-in sink, engineered stone worktops, grey floors, a shower curtain, white worktops, a wall niche, double sinks and a freestanding vanity unit.
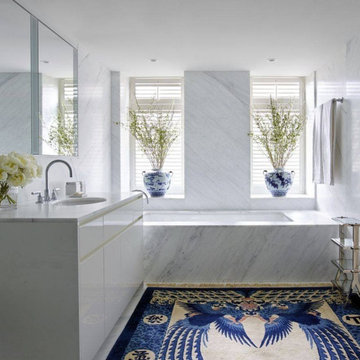
These are highlights from several of our recent home stagings. We do the Feng Shui, and work out the design plan with our partner, Val, of No. 1. Staging. We have access to custom furniture, we specialize in art procurement, and and we also use pieces from Val’s high-end lighting company, No Ordinary Light.

This bathroom saves space in this tiny home by placing the sink in the corner. A live edge mango slab locally sourced on the Big Island of Hawaii adds character and softness to the space making it easy to move and walk around. Chunky shelves in the corner keep things open and spacious not boxing anything in. An oval mirror was chosen for its classic style.

This is an example of a small modern bathroom in Chicago with flat-panel cabinets, light wood cabinets, an alcove bath, a shower/bath combination, a one-piece toilet, white tiles, white walls, a submerged sink, quartz worktops, white worktops, a wall niche, a single sink, a built in vanity unit and exposed beams.

A serene colour palette with shades of Dulux Bruin Spice and Nood Co peach concrete adds warmth to a south-facing bathroom, complemented by dramatic white floor-to-ceiling shower curtains. Finishes of handmade clay herringbone tiles, raw rendered walls and marbled surfaces adds texture to the bathroom renovation.

Master Bathroom, post-renovation
Photo of a small country ensuite bathroom in Other with shaker cabinets, brown cabinets, a corner shower, a one-piece toilet, white tiles, metro tiles, grey walls, porcelain flooring, a submerged sink, engineered stone worktops, white floors, a sliding door, white worktops, a shower bench, a single sink and a built in vanity unit.
Photo of a small country ensuite bathroom in Other with shaker cabinets, brown cabinets, a corner shower, a one-piece toilet, white tiles, metro tiles, grey walls, porcelain flooring, a submerged sink, engineered stone worktops, white floors, a sliding door, white worktops, a shower bench, a single sink and a built in vanity unit.

This compact condominium guest bathroom does dual duty as both a bath and laundry room (machines are concealed by a bi-fold door most of the time). In an effort to provide guests with a welcoming environment, considerable attention was made in the color palette and features selected.
A petit sink provides counterspace for grooming and guest toiletry travel bags. Frequent visits by young grandchildren and the slender depth of the vanity precipitated the decision to place the faucet on the side of the sink rather than in the back.
Multiple light sources in this windowless room provides adequate illumination for both grooming and cleaning.
The tall storage cabinet has doors that are hinged in opposite directions. The bottom door is hinged on the right to provide easy access to laundry soap while the top door is left hinged to provide easy access to towels and toiletries.
The tile shower and wainscoting give this bathroom a truly special look and feel.
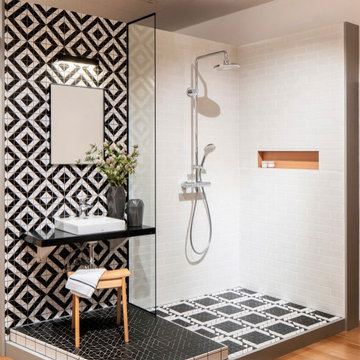
クールで都会的なデザイン空間。大胆な柄も、色を統一することで調和がとれた空間に。
This is an example of a small bathroom in Other with open cabinets, white cabinets, white tiles, porcelain tiles, black walls, porcelain flooring, black floors, an open shower, black worktops, a wall niche, a single sink and a built in vanity unit.
This is an example of a small bathroom in Other with open cabinets, white cabinets, white tiles, porcelain tiles, black walls, porcelain flooring, black floors, an open shower, black worktops, a wall niche, a single sink and a built in vanity unit.
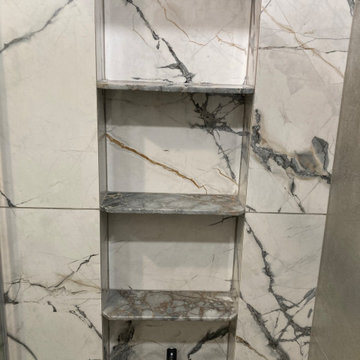
Concrete Look 36''x36'' Tiles
24''x48'' Marble Look Large Format Porcelain Tiles
Mitered and vein wrapped nich
Schluter 24'' Linear Drain
Laticrete Strata Heat Floor Heating
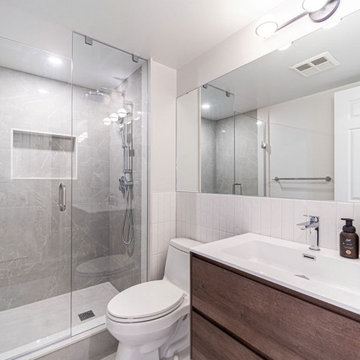
A complete two bath & kitchen renovation in a condo. Client wanted a larger kitchen area and better layout for bathrooms. We removed a wall near the entrance and extended the kitchen with additional cabinetry and storage area. Laundry room was reduced to accommodate the larger kitchen.
The shared and primary bathrooms were gutted and fully remodeled as well. Enlarged shower enclosure in shared bath for more space. Layout of primary bathroom was changed for better accessibility and flow in the area. Vanity and shower was relocated to create a more spacious and inviting environment.
Client didn’t like the current floors, we replaced it with luxury vinyl planks for durability.

Tiny bathroom remodel
Photo of a small modern bathroom in Other with flat-panel cabinets, dark wood cabinets, a walk-in shower, a wall mounted toilet, white tiles, ceramic tiles, white walls, terrazzo flooring, a trough sink, white floors, an open shower, white worktops, a shower bench, a single sink and a floating vanity unit.
Photo of a small modern bathroom in Other with flat-panel cabinets, dark wood cabinets, a walk-in shower, a wall mounted toilet, white tiles, ceramic tiles, white walls, terrazzo flooring, a trough sink, white floors, an open shower, white worktops, a shower bench, a single sink and a floating vanity unit.

Inspiration for a small retro ensuite bathroom in Portland with all styles of cabinet, all types of cabinet finish, a built-in bath, all types of shower, white tiles, ceramic tiles, a built-in sink, a shower curtain, a single sink and a freestanding vanity unit.
Small Bathroom Ideas and Designs
10

 Shelves and shelving units, like ladder shelves, will give you extra space without taking up too much floor space. Also look for wire, wicker or fabric baskets, large and small, to store items under or next to the sink, or even on the wall.
Shelves and shelving units, like ladder shelves, will give you extra space without taking up too much floor space. Also look for wire, wicker or fabric baskets, large and small, to store items under or next to the sink, or even on the wall.  The sink, the mirror, shower and/or bath are the places where you might want the clearest and strongest light. You can use these if you want it to be bright and clear. Otherwise, you might want to look at some soft, ambient lighting in the form of chandeliers, short pendants or wall lamps. You could use accent lighting around your bath in the form to create a tranquil, spa feel, as well.
The sink, the mirror, shower and/or bath are the places where you might want the clearest and strongest light. You can use these if you want it to be bright and clear. Otherwise, you might want to look at some soft, ambient lighting in the form of chandeliers, short pendants or wall lamps. You could use accent lighting around your bath in the form to create a tranquil, spa feel, as well. 