Small Bathroom Ideas and Designs
Refine by:
Budget
Sort by:Popular Today
221 - 240 of 109,214 photos
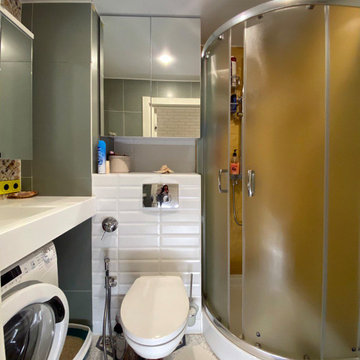
This is an example of a small contemporary ensuite bathroom in Moscow with flat-panel cabinets, white cabinets, a corner shower, a wall mounted toilet, multi-coloured tiles, porcelain tiles, green walls, ceramic flooring, a wall-mounted sink, white floors, a sliding door, white worktops, a single sink and a floating vanity unit.
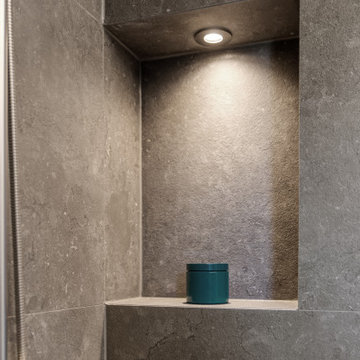
Auch eine dunkle Fliese kann in kleinen Räumen super wirken. In der richtigen Kombination erzeugt man so einen warmen Charakter.
Inspiration for a small urban shower room bathroom in Munich with light wood cabinets, a built-in shower, grey tiles, stone tiles, grey walls, a vessel sink, wooden worktops, grey floors, an open shower, a single sink and a built in vanity unit.
Inspiration for a small urban shower room bathroom in Munich with light wood cabinets, a built-in shower, grey tiles, stone tiles, grey walls, a vessel sink, wooden worktops, grey floors, an open shower, a single sink and a built in vanity unit.
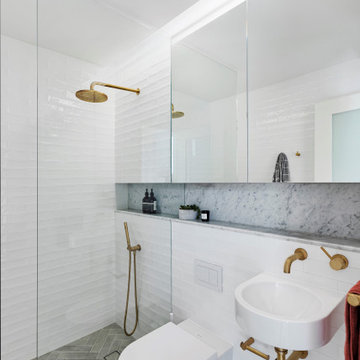
Mirrored vanity with integrated lighting & wall hung sink
Design ideas for a small nautical ensuite wet room bathroom in Sydney with grey cabinets, a wall mounted toilet, white tiles, ceramic tiles, blue walls, ceramic flooring, a wall-mounted sink, marble worktops, grey floors, an open shower, grey worktops, a single sink and a built in vanity unit.
Design ideas for a small nautical ensuite wet room bathroom in Sydney with grey cabinets, a wall mounted toilet, white tiles, ceramic tiles, blue walls, ceramic flooring, a wall-mounted sink, marble worktops, grey floors, an open shower, grey worktops, a single sink and a built in vanity unit.
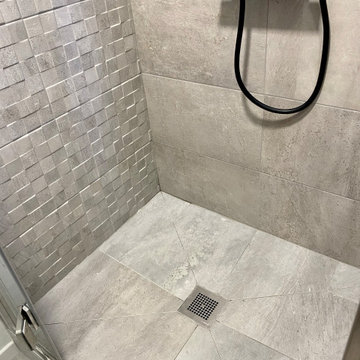
La salle d'eau a été complètement refaite avec une nouvelle douche sur mesure. Les parois ont été créées sur mesure pour se caler sur le muret et le mur. La poutre est moins visible peinte en blanc cassé. La touche de noire et cuivre avec la robinetterie apporte un peu de douceur et de chic.

Tropical bathroom with plam leaf wallpaper, modern wood vanity, white subway tile and gold fixtures
This is an example of a small world-inspired bathroom in Seattle with flat-panel cabinets, medium wood cabinets, a two-piece toilet, white tiles, ceramic tiles, green walls, marble flooring, a submerged sink, engineered stone worktops, black floors, white worktops, a single sink, a floating vanity unit and wallpapered walls.
This is an example of a small world-inspired bathroom in Seattle with flat-panel cabinets, medium wood cabinets, a two-piece toilet, white tiles, ceramic tiles, green walls, marble flooring, a submerged sink, engineered stone worktops, black floors, white worktops, a single sink, a floating vanity unit and wallpapered walls.

Photo of a small retro bathroom in Seattle with white cabinets, a one-piece toilet, green tiles, porcelain tiles, white walls, porcelain flooring, a wall-mounted sink, engineered stone worktops, grey floors, an open shower, white worktops, a wall niche, a single sink and a floating vanity unit.
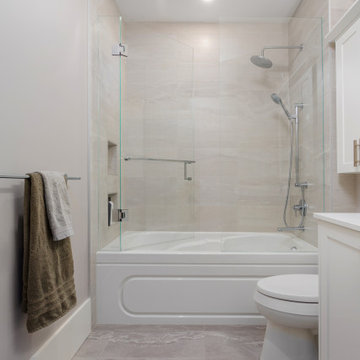
Design ideas for a small traditional family bathroom in Vancouver with shaker cabinets, white cabinets, an alcove bath, a shower/bath combination, a one-piece toilet, grey tiles, porcelain tiles, grey walls, porcelain flooring, a submerged sink, engineered stone worktops, grey floors, a hinged door, white worktops, a wall niche, a single sink and a built in vanity unit.
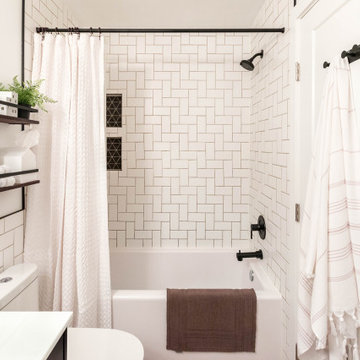
Small modern bathroom in Calgary with shaker cabinets, black cabinets, an alcove bath, a shower/bath combination, a one-piece toilet, white tiles, ceramic tiles, white walls, vinyl flooring, a submerged sink, solid surface worktops, brown floors, a shower curtain, white worktops, a wall niche, a single sink, a freestanding vanity unit and wainscoting.
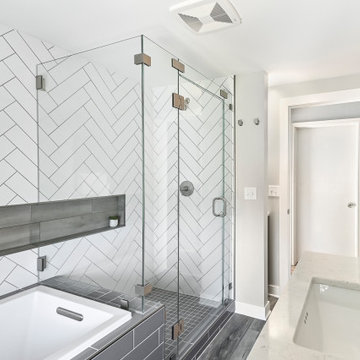
The clients contacted us after purchasing their first home. The house had one full bath and it felt tight and cramped with a soffit and two awkward closets. They wanted to create a functional, yet luxurious, contemporary spa-like space. We redesigned the bathroom to include both a bathtub and walk-in shower, with a modern shower ledge and herringbone tiled walls. The space evokes a feeling of calm and relaxation, with white, gray and green accents. The integrated mirror, oversized backsplash, and green vanity complement the minimalistic design so effortlessly.
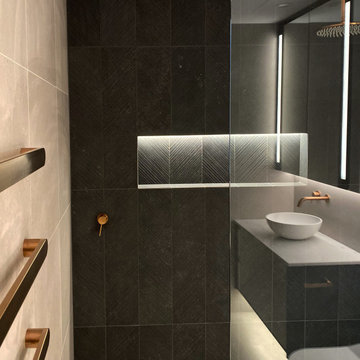
Inspiration for a small modern ensuite bathroom in Sydney with grey cabinets, a freestanding bath, grey tiles, ceramic tiles, a vessel sink, engineered stone worktops, grey floors, white worktops, a single sink and a floating vanity unit.
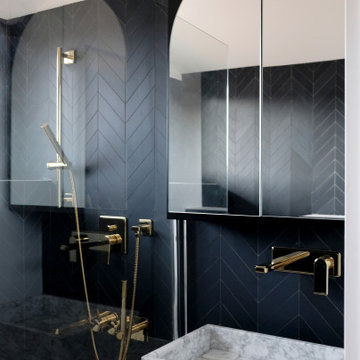
Photo of a small contemporary ensuite bathroom in Other with white cabinets, a submerged bath, blue tiles, ceramic tiles, blue walls, a vessel sink, marble worktops, white worktops, a single sink and a floating vanity unit.
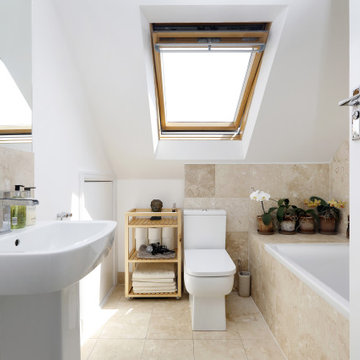
contemporary loft bathroom with beige tiles and white suite
Photo of a small contemporary ensuite bathroom in Sussex with a built-in bath, a shower/bath combination, a two-piece toilet, beige tiles, ceramic tiles, white walls, ceramic flooring, a pedestal sink, beige floors, a single sink and a drop ceiling.
Photo of a small contemporary ensuite bathroom in Sussex with a built-in bath, a shower/bath combination, a two-piece toilet, beige tiles, ceramic tiles, white walls, ceramic flooring, a pedestal sink, beige floors, a single sink and a drop ceiling.

In Southern California there are pockets of darling cottages built in the early 20th century that we like to call jewelry boxes. They are quaint, full of charm and usually a bit cramped. Our clients have a growing family and needed a modern, functional home. They opted for a renovation that directly addressed their concerns.
When we first saw this 2,170 square-foot 3-bedroom beach cottage, the front door opened directly into a staircase and a dead-end hallway. The kitchen was cramped, the living room was claustrophobic and everything felt dark and dated.
The big picture items included pitching the living room ceiling to create space and taking down a kitchen wall. We added a French oven and luxury range that the wife had always dreamed about, a custom vent hood, and custom-paneled appliances.
We added a downstairs half-bath for guests (entirely designed around its whimsical wallpaper) and converted one of the existing bathrooms into a Jack-and-Jill, connecting the kids’ bedrooms, with double sinks and a closed-off toilet and shower for privacy.
In the bathrooms, we added white marble floors and wainscoting. We created storage throughout the home with custom-cabinets, new closets and built-ins, such as bookcases, desks and shelving.
White Sands Design/Build furnished the entire cottage mostly with commissioned pieces, including a custom dining table and upholstered chairs. We updated light fixtures and added brass hardware throughout, to create a vintage, bo-ho vibe.
The best thing about this cottage is the charming backyard accessory dwelling unit (ADU), designed in the same style as the larger structure. In order to keep the ADU it was necessary to renovate less than 50% of the main home, which took some serious strategy, otherwise the non-conforming ADU would need to be torn out. We renovated the bathroom with white walls and pine flooring, transforming it into a get-away that will grow with the girls.

Sharp House Bathroom
Inspiration for a small modern grey and white family bathroom in Perth with a built-in bath, a walk-in shower, mosaic tiles, mosaic tile flooring, a single sink, a freestanding vanity unit, freestanding cabinets, medium wood cabinets, grey tiles, white walls, a vessel sink, engineered stone worktops, grey floors, an open shower and grey worktops.
Inspiration for a small modern grey and white family bathroom in Perth with a built-in bath, a walk-in shower, mosaic tiles, mosaic tile flooring, a single sink, a freestanding vanity unit, freestanding cabinets, medium wood cabinets, grey tiles, white walls, a vessel sink, engineered stone worktops, grey floors, an open shower and grey worktops.
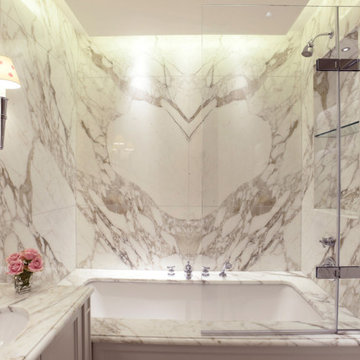
Architecture by PTP Architects; Interior Design and Photographs by Louise Jones Interiors; Works by ME Construction
Design ideas for a small bohemian ensuite bathroom in London with recessed-panel cabinets, white cabinets, a submerged bath, a shower/bath combination, white tiles, marble tiles, white walls, a submerged sink, marble worktops, a hinged door, white worktops, a single sink and a built in vanity unit.
Design ideas for a small bohemian ensuite bathroom in London with recessed-panel cabinets, white cabinets, a submerged bath, a shower/bath combination, white tiles, marble tiles, white walls, a submerged sink, marble worktops, a hinged door, white worktops, a single sink and a built in vanity unit.

Download our free ebook, Creating the Ideal Kitchen. DOWNLOAD NOW
This charming little attic bath was an infrequently used guest bath located on the 3rd floor right above the master bath that we were also remodeling. The beautiful original leaded glass windows open to a view of the park and small lake across the street. A vintage claw foot tub sat directly below the window. This is where the charm ended though as everything was sorely in need of updating. From the pieced-together wall cladding to the exposed electrical wiring and old galvanized plumbing, it was in definite need of a gut job. Plus the hardwood flooring leaked into the bathroom below which was priority one to fix. Once we gutted the space, we got to rebuilding the room. We wanted to keep the cottage-y charm, so we started with simple white herringbone marble tile on the floor and clad all the walls with soft white shiplap paneling. A new clawfoot tub/shower under the original window was added. Next, to allow for a larger vanity with more storage, we moved the toilet over and eliminated a mish mash of storage pieces. We discovered that with separate hot/cold supplies that were the only thing available for a claw foot tub with a shower kit, building codes require a pressure balance valve to prevent scalding, so we had to install a remote valve. We learn something new on every job! There is a view to the park across the street through the home’s original custom shuttered windows. Can’t you just smell the fresh air? We found a vintage dresser and had it lacquered in high gloss black and converted it into a vanity. The clawfoot tub was also painted black. Brass lighting, plumbing and hardware details add warmth to the room, which feels right at home in the attic of this traditional home. We love how the combination of traditional and charming come together in this sweet attic guest bath. Truly a room with a view!
Designed by: Susan Klimala, CKD, CBD
Photography by: Michael Kaskel
For more information on kitchen and bath design ideas go to: www.kitchenstudio-ge.com

This is an example of a small traditional ensuite bathroom in Chicago with flat-panel cabinets, brown cabinets, an alcove bath, a shower/bath combination, a one-piece toilet, blue tiles, ceramic tiles, white walls, porcelain flooring, a built-in sink, onyx worktops, grey floors, a sliding door, white worktops, an enclosed toilet, a single sink and a freestanding vanity unit.
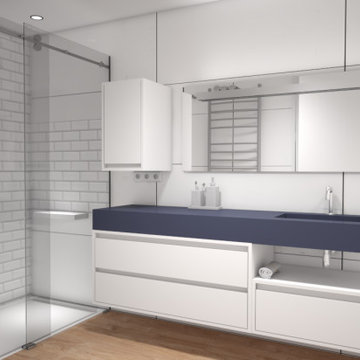
Design ideas for a small modern shower room bathroom in Other with flat-panel cabinets, blue cabinets, an alcove shower, white tiles, wood-effect tiles, white walls, an integrated sink, solid surface worktops, brown floors, a sliding door, blue worktops, an enclosed toilet, a single sink, a floating vanity unit and a drop ceiling.
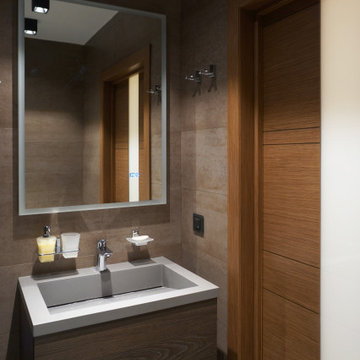
Small contemporary shower room bathroom in Moscow with flat-panel cabinets, brown cabinets, an alcove shower, a wall mounted toilet, brown tiles, ceramic tiles, brown walls, porcelain flooring, an integrated sink, solid surface worktops, brown floors, a hinged door, grey worktops, a single sink and a floating vanity unit.
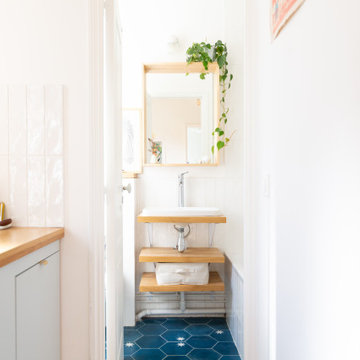
Inspiration for a small contemporary ensuite bathroom in Paris with white tiles, white walls, cement flooring, blue floors, a single sink, a submerged bath, a built-in sink, wooden worktops and brown worktops.
Small Bathroom Ideas and Designs
12

 Shelves and shelving units, like ladder shelves, will give you extra space without taking up too much floor space. Also look for wire, wicker or fabric baskets, large and small, to store items under or next to the sink, or even on the wall.
Shelves and shelving units, like ladder shelves, will give you extra space without taking up too much floor space. Also look for wire, wicker or fabric baskets, large and small, to store items under or next to the sink, or even on the wall.  The sink, the mirror, shower and/or bath are the places where you might want the clearest and strongest light. You can use these if you want it to be bright and clear. Otherwise, you might want to look at some soft, ambient lighting in the form of chandeliers, short pendants or wall lamps. You could use accent lighting around your bath in the form to create a tranquil, spa feel, as well.
The sink, the mirror, shower and/or bath are the places where you might want the clearest and strongest light. You can use these if you want it to be bright and clear. Otherwise, you might want to look at some soft, ambient lighting in the form of chandeliers, short pendants or wall lamps. You could use accent lighting around your bath in the form to create a tranquil, spa feel, as well. 