Small Bathroom Ideas and Designs
Refine by:
Budget
Sort by:Popular Today
241 - 260 of 109,214 photos
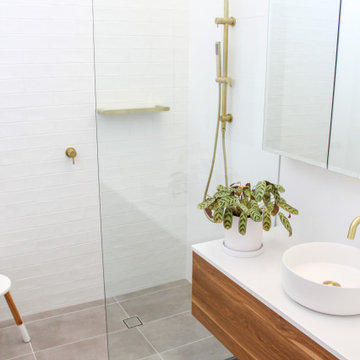
Brushed Bathroom, Brushed Brass Bathroom, Open Shower, Walk In Shower Renovation, Gold Bathroom Tapware, Subway Feature Wall, On the Ball Bathrooms, Bathroom Renovations Perth, Small Bathroom Renovations, Upstairs Bathrooms, Second Story Bathrooms

Inspiration for a small contemporary ensuite bathroom in New York with flat-panel cabinets, black cabinets, an alcove shower, white tiles, a submerged sink, white floors, a hinged door, white worktops, a single sink, a freestanding vanity unit, a wall mounted toilet, marble tiles, white walls and marble flooring.
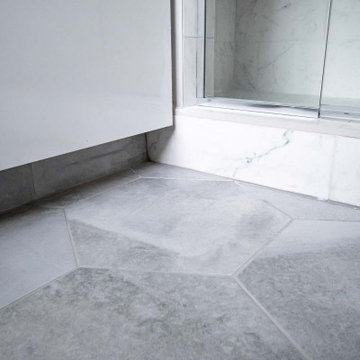
Small master bathroom total renovation. High gloss white vanity and cabinets above toilet for extra storage. Small shower stall expanded for easier entry and more space. Hidden shower niche. Carrara marble style ceramic tile in shower with small hex flooring. Large "cement" style ceramic hex tiles flooring. New Toto Washlet toilet.

Unique wetroom style approach maximises space but feels open and luxurious.
This is an example of a small contemporary wet room bathroom in West Midlands with flat-panel cabinets, medium wood cabinets, a freestanding bath, blue tiles, porcelain tiles, white walls, marble flooring, marble worktops, white worktops, a single sink and a floating vanity unit.
This is an example of a small contemporary wet room bathroom in West Midlands with flat-panel cabinets, medium wood cabinets, a freestanding bath, blue tiles, porcelain tiles, white walls, marble flooring, marble worktops, white worktops, a single sink and a floating vanity unit.

Small farmhouse ensuite bathroom in Orlando with grey cabinets, a one-piece toilet, white tiles, porcelain tiles, grey walls, porcelain flooring, quartz worktops, white floors, a shower curtain, white worktops, a single sink and a freestanding vanity unit.
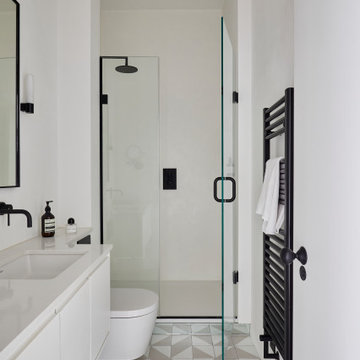
The ceiling height in the master bathroom was accentuated by using a pale waterproof polished plaster which is seamless and makes the room look and feel larger. The matt black bathroom fittings create a graphic contrast with the pale walls & bespoke floating vanity unit, whilst the asymmetric patterned floor tiles add some energy.

We took a tiny outdated bathroom and doubled the width of it by taking the unused dormers on both sides that were just dead space. We completely updated it with contrasting herringbone tile and gave it a modern masculine and timeless vibe. This bathroom features a custom solid walnut cabinet designed by Buck Wimberly.

Design ideas for a small contemporary bathroom in Chicago with flat-panel cabinets, light wood cabinets, an alcove bath, a shower/bath combination, a two-piece toilet, grey tiles, ceramic tiles, grey walls, cement flooring, a wall-mounted sink, blue floors, a sliding door, white worktops, a wall niche, a single sink and a floating vanity unit.
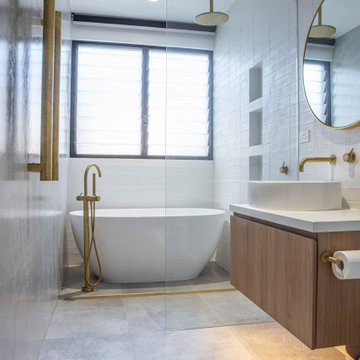
Freestanding bath fitted beautifully in this narrow space
This is an example of a small modern wet room bathroom in Sunshine Coast with freestanding cabinets, white cabinets, a freestanding bath, white tiles, ceramic tiles, porcelain flooring, engineered stone worktops, an open shower, white worktops, a single sink and a built in vanity unit.
This is an example of a small modern wet room bathroom in Sunshine Coast with freestanding cabinets, white cabinets, a freestanding bath, white tiles, ceramic tiles, porcelain flooring, engineered stone worktops, an open shower, white worktops, a single sink and a built in vanity unit.
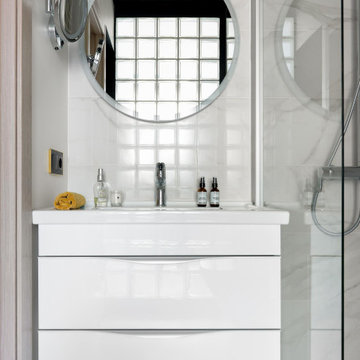
Миниатюрная квартира-студия площадью 28 метров в Москве с гардеробной комнатой, просторной кухней-гостиной и душевой комнатой с естественным освещением.
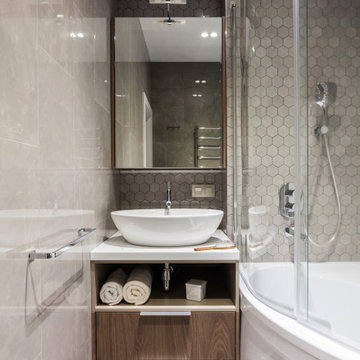
Небольшая стильная ванная комната, 4.6 кв.м.
This is an example of a small contemporary shower room bathroom in Other with flat-panel cabinets, medium wood cabinets, a corner shower, grey tiles, a vessel sink, grey floors, a hinged door, white worktops and a built in vanity unit.
This is an example of a small contemporary shower room bathroom in Other with flat-panel cabinets, medium wood cabinets, a corner shower, grey tiles, a vessel sink, grey floors, a hinged door, white worktops and a built in vanity unit.
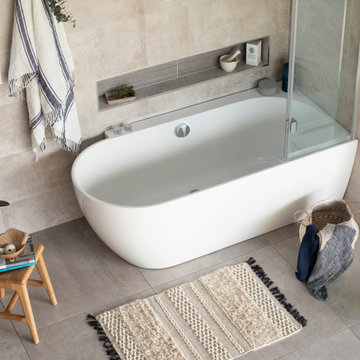
Adding to our already stellar collection of space-savings baths, Waters Baths of Ashbourne’s launch of our new Mini Ebb shower bath offers 5 star luxury for the most bijoux of bathroom spaces.
Whilst scaled-down smaller than the innovative and original Ebb Shower Bath, the Mini Ebb manages to pack a punch when it comes to fusing functionality and practicality with luxury.
Crafted from incredibly tactile yet hard-wearing and 100% recyclable Lucite® acrylic and available in both left and right-handed options, the Mini Ebb has been specifically designed with the smaller room in mind; minimising the floor space required, allowing luxury aesthetic, comfort and choice to fit into even the most modest space.
Mini Ebb Shower Bath. Space Collection, price from £1395, Max Dimensions: 1590 x 750 x 560mm LxWxH
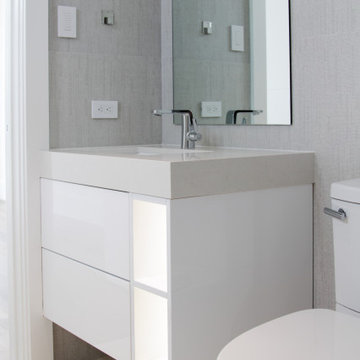
Custom Compact Bathroom, white high gloss
Small contemporary shower room bathroom in Miami with flat-panel cabinets, white cabinets, a one-piece toilet, beige tiles, ceramic tiles, beige walls, ceramic flooring, a vessel sink, engineered stone worktops, grey floors, white worktops, a single sink and a floating vanity unit.
Small contemporary shower room bathroom in Miami with flat-panel cabinets, white cabinets, a one-piece toilet, beige tiles, ceramic tiles, beige walls, ceramic flooring, a vessel sink, engineered stone worktops, grey floors, white worktops, a single sink and a floating vanity unit.
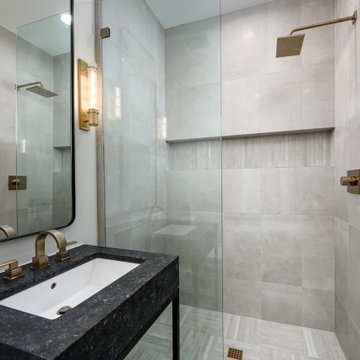
Inspiration for a small modern bathroom in Phoenix with a built-in shower, porcelain tiles, limestone worktops and a freestanding vanity unit.
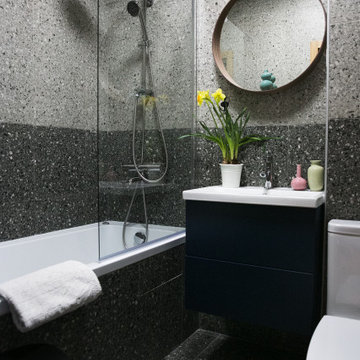
Inspiration for a small scandinavian ensuite bathroom in Saint Petersburg with flat-panel cabinets, blue cabinets, a submerged bath, a shower/bath combination, a one-piece toilet, grey tiles, porcelain tiles, grey walls, porcelain flooring, a wall-mounted sink, solid surface worktops, grey floors, an open shower, white worktops, a single sink and a floating vanity unit.

Small traditional family bathroom in Chicago with shaker cabinets, white cabinets, an alcove bath, a shower/bath combination, a one-piece toilet, white tiles, porcelain tiles, white walls, ceramic flooring, a submerged sink, engineered stone worktops, brown floors, a shower curtain, multi-coloured worktops, a wall niche, a single sink and a freestanding vanity unit.

Contemporary take on a traditional family bathroom mixing classic style bathroom furniture from Burlington with encaustic cement hexagon floor tiles and a bright blue on the walls. Metro tiles laid in chevron formation on the walls and bath panel make the bathroom relevant and stylish
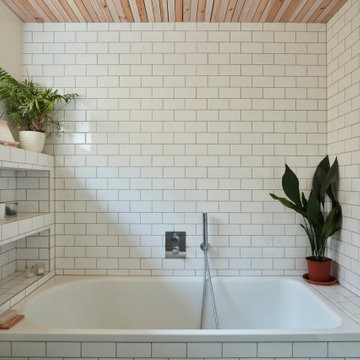
Modern, bathroom with corner shower.
This is an example of a small shower room bathroom in London with a built-in bath, a corner shower, a one-piece toilet, white tiles, ceramic tiles, white walls, slate flooring, a trough sink, grey floors, an open shower, a single sink, a freestanding vanity unit and a timber clad ceiling.
This is an example of a small shower room bathroom in London with a built-in bath, a corner shower, a one-piece toilet, white tiles, ceramic tiles, white walls, slate flooring, a trough sink, grey floors, an open shower, a single sink, a freestanding vanity unit and a timber clad ceiling.
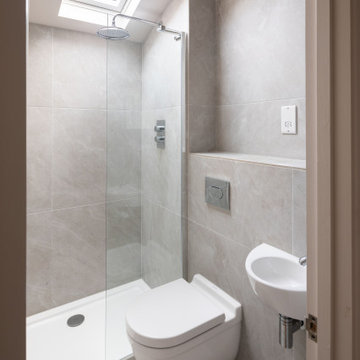
Design ideas for a small modern family bathroom in London with freestanding cabinets, white cabinets, a built-in shower, a wall mounted toilet, beige tiles, ceramic tiles, beige walls, ceramic flooring, a wall-mounted sink, beige floors, an open shower, a single sink and a freestanding vanity unit.
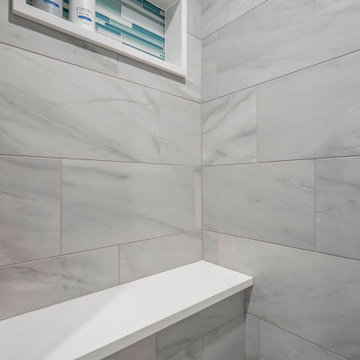
This homeowner loved her home, loved the location, but it needed updating and a more efficient use of the condensed space she had for her master bedroom/bath.
She was desirous of a spa-like master suite that not only used all spaces efficiently but was a tranquil escape to enjoy.
Her master bathroom was small, dated and inefficient with a corner shower and she used a couple small areas for storage but needed a more formal master closet and designated space for her shoes. Additionally, we were working with severely sloped ceilings in this space, which required us to be creative in utilizing the space for a hallway as well as prized shoe storage while stealing space from the bedroom. She also asked for a laundry room on this floor, which we were able to create using stackable units. Custom closet cabinetry allowed for closed storage and a fun light fixture complete the space. Her new master bathroom allowed for a large shower with fun tile and bench, custom cabinetry with transitional plumbing fixtures, and a sliding barn door for privacy.
Small Bathroom Ideas and Designs
13

 Shelves and shelving units, like ladder shelves, will give you extra space without taking up too much floor space. Also look for wire, wicker or fabric baskets, large and small, to store items under or next to the sink, or even on the wall.
Shelves and shelving units, like ladder shelves, will give you extra space without taking up too much floor space. Also look for wire, wicker or fabric baskets, large and small, to store items under or next to the sink, or even on the wall.  The sink, the mirror, shower and/or bath are the places where you might want the clearest and strongest light. You can use these if you want it to be bright and clear. Otherwise, you might want to look at some soft, ambient lighting in the form of chandeliers, short pendants or wall lamps. You could use accent lighting around your bath in the form to create a tranquil, spa feel, as well.
The sink, the mirror, shower and/or bath are the places where you might want the clearest and strongest light. You can use these if you want it to be bright and clear. Otherwise, you might want to look at some soft, ambient lighting in the form of chandeliers, short pendants or wall lamps. You could use accent lighting around your bath in the form to create a tranquil, spa feel, as well. 