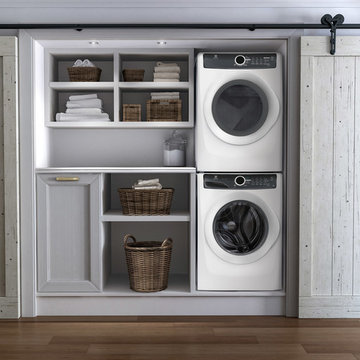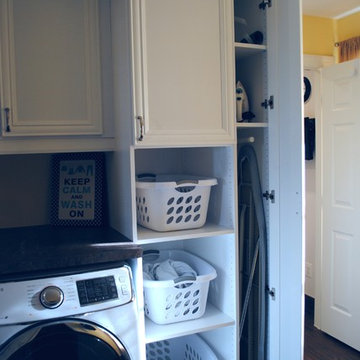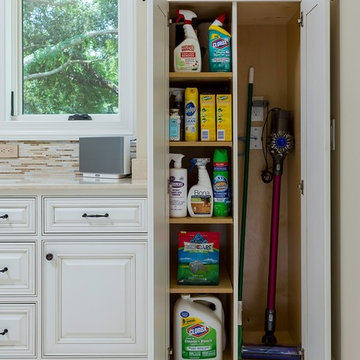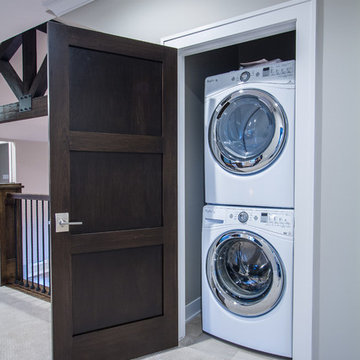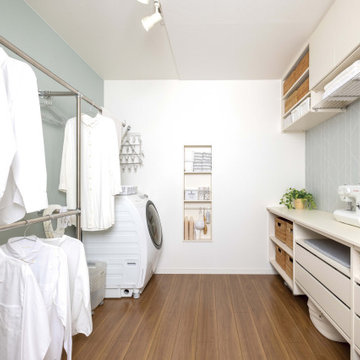Utility Room Ideas and Designs
Refine by:
Budget
Sort by:Popular Today
121 - 140 of 146,940 photos

This Cole Valley home is transformed through the integration of a skylight shaft that brings natural light to both stories and nearly all living space within the home. The ingenious design creates a dramatic shift in volume for this modern, two-story rear addition, completed in only four months. In appreciation of the home’s original Victorian bones, great care was taken to restore the architectural details of the front façade.

Functional Mudroom & Laundry Combo
Photo of a medium sized traditional utility room in Chicago with a submerged sink, shaker cabinets, white cabinets, granite worktops, grey walls, ceramic flooring, a stacked washer and dryer and grey floors.
Photo of a medium sized traditional utility room in Chicago with a submerged sink, shaker cabinets, white cabinets, granite worktops, grey walls, ceramic flooring, a stacked washer and dryer and grey floors.

The homeowners had just purchased this home in El Segundo and they had remodeled the kitchen and one of the bathrooms on their own. However, they had more work to do. They felt that the rest of the project was too big and complex to tackle on their own and so they retained us to take over where they left off. The main focus of the project was to create a master suite and take advantage of the rather large backyard as an extension of their home. They were looking to create a more fluid indoor outdoor space.
When adding the new master suite leaving the ceilings vaulted along with French doors give the space a feeling of openness. The window seat was originally designed as an architectural feature for the exterior but turned out to be a benefit to the interior! They wanted a spa feel for their master bathroom utilizing organic finishes. Since the plan is that this will be their forever home a curbless shower was an important feature to them. The glass barn door on the shower makes the space feel larger and allows for the travertine shower tile to show through. Floating shelves and vanity allow the space to feel larger while the natural tones of the porcelain tile floor are calming. The his and hers vessel sinks make the space functional for two people to use it at once. The walk-in closet is open while the master bathroom has a white pocket door for privacy.
Since a new master suite was added to the home we converted the existing master bedroom into a family room. Adding French Doors to the family room opened up the floorplan to the outdoors while increasing the amount of natural light in this room. The closet that was previously in the bedroom was converted to built in cabinetry and floating shelves in the family room. The French doors in the master suite and family room now both open to the same deck space.
The homes new open floor plan called for a kitchen island to bring the kitchen and dining / great room together. The island is a 3” countertop vs the standard inch and a half. This design feature gives the island a chunky look. It was important that the island look like it was always a part of the kitchen. Lastly, we added a skylight in the corner of the kitchen as it felt dark once we closed off the side door that was there previously.
Repurposing rooms and opening the floor plan led to creating a laundry closet out of an old coat closet (and borrowing a small space from the new family room).
The floors become an integral part of tying together an open floor plan like this. The home still had original oak floors and the homeowners wanted to maintain that character. We laced in new planks and refinished it all to bring the project together.
To add curb appeal we removed the carport which was blocking a lot of natural light from the outside of the house. We also re-stuccoed the home and added exterior trim.
Find the right local pro for your project
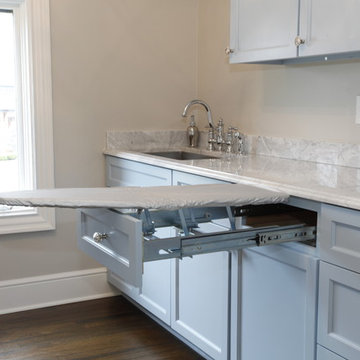
Built in ironing board in laundry room
Photo of a traditional utility room in Cleveland.
Photo of a traditional utility room in Cleveland.
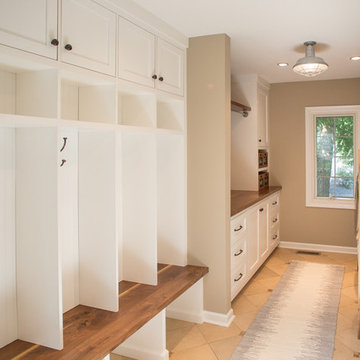
Design ideas for a large classic galley utility room in Philadelphia with shaker cabinets, white cabinets, wood worktops, beige walls, ceramic flooring and a side by side washer and dryer.
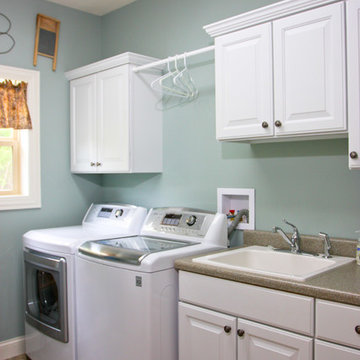
Dave Andersen Photography
Photo of a medium sized classic single-wall separated utility room in Milwaukee with raised-panel cabinets, white cabinets, laminate countertops, lino flooring, a side by side washer and dryer, a built-in sink and blue walls.
Photo of a medium sized classic single-wall separated utility room in Milwaukee with raised-panel cabinets, white cabinets, laminate countertops, lino flooring, a side by side washer and dryer, a built-in sink and blue walls.

Large traditional galley utility room in Oklahoma City with a submerged sink, shaker cabinets, white cabinets, grey walls, ceramic flooring, a stacked washer and dryer, marble worktops, grey floors and grey worktops.
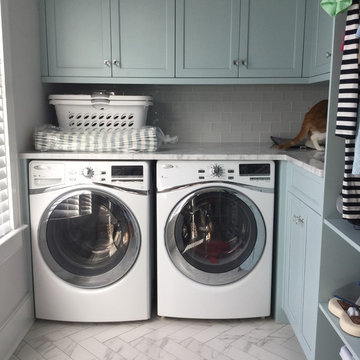
Functional and spaces laundry room/mud room. Cabinets are painted Vervain Blue by Benjamin Moore. Tile is a 6x12 in a herringbone pattern. Cat comes extra. Photo by Amanda Keough

Utility cabinet in Laundry Room
Inspiration for a large scandinavian utility room in Chicago with grey cabinets, engineered stone countertops, grey walls, medium hardwood flooring, a side by side washer and dryer and recessed-panel cabinets.
Inspiration for a large scandinavian utility room in Chicago with grey cabinets, engineered stone countertops, grey walls, medium hardwood flooring, a side by side washer and dryer and recessed-panel cabinets.

Within the master bedroom was a small entry hallway and extra closet. A perfect spot to carve out a small laundry room. Full sized stacked washer and dryer fit perfectly with left over space for adjustable shelves to hold supplies. New louvered doors offer ventilation and work nicely with the home’s plantation shutters throughout. Photography by Erika Bierman
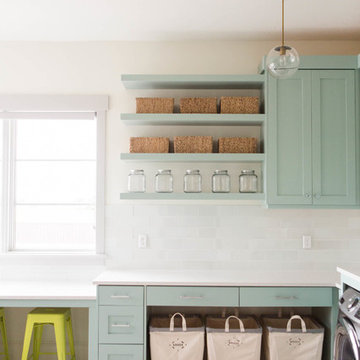
Kate Osborne
Inspiration for a classic l-shaped separated utility room in Salt Lake City with shaker cabinets, white walls, a side by side washer and dryer and blue cabinets.
Inspiration for a classic l-shaped separated utility room in Salt Lake City with shaker cabinets, white walls, a side by side washer and dryer and blue cabinets.
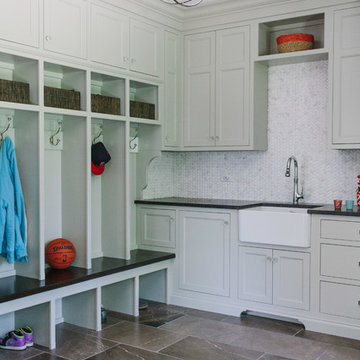
Stoffer Photography
Large classic l-shaped separated utility room in Chicago with white walls, marble flooring, a belfast sink, recessed-panel cabinets, composite countertops, a concealed washer and dryer and grey cabinets.
Large classic l-shaped separated utility room in Chicago with white walls, marble flooring, a belfast sink, recessed-panel cabinets, composite countertops, a concealed washer and dryer and grey cabinets.
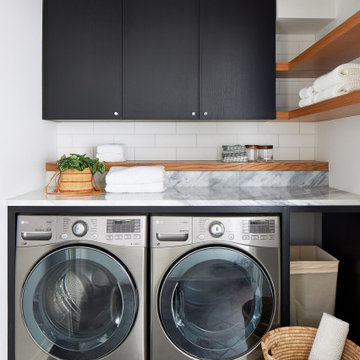
Medium sized modern u-shaped separated utility room in DC Metro with marble worktops, white splashback, metro tiled splashback, white walls, a side by side washer and dryer, grey floors and white worktops.

Project completed in conjunction with Royce Jarrendt of The Lexington Group, who designed and built the custom home.
Features: Louvered Doors, Open Shelves, Custom Stained to Match Furniture Piece on Right in Photo # 1; Custom Countertop Cutout for Access to Plumbing
Cabinets (on left): Honey Brook Custom Cabinets in Oak Wood with Custom Stain # CS-3431; Louvered, Beaded Inset Door Style with Flat Drawer Heads # CWS-10446
Cabinetry Designer: Michael Macklin
Countertops: Limestone, Fabricated & Installed by Diamond Tile
Floors: Clear Sealed White Oak; Installed by Floors by Dennis
Photographs by Kelly Keul Duer and Virginia Vipperman
Utility Room Ideas and Designs

The marble checkerboard floor and black cabinets make this laundry room unusually elegant.
Inspiration for a small traditional l-shaped separated utility room in Los Angeles with black cabinets, a stacked washer and dryer, a submerged sink, shaker cabinets, multi-coloured walls, multi-coloured floors and white worktops.
Inspiration for a small traditional l-shaped separated utility room in Los Angeles with black cabinets, a stacked washer and dryer, a submerged sink, shaker cabinets, multi-coloured walls, multi-coloured floors and white worktops.
7
