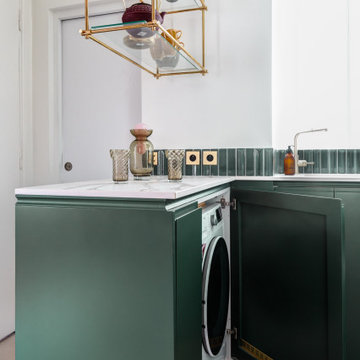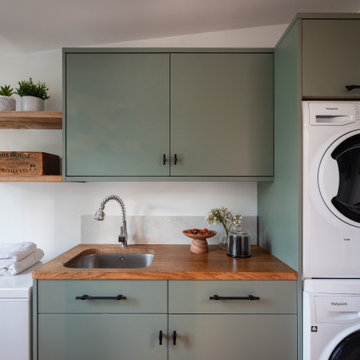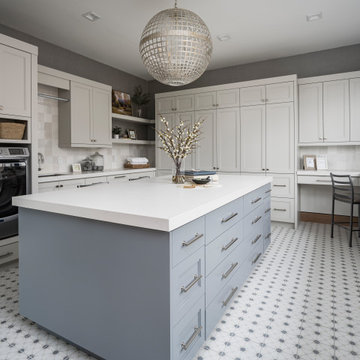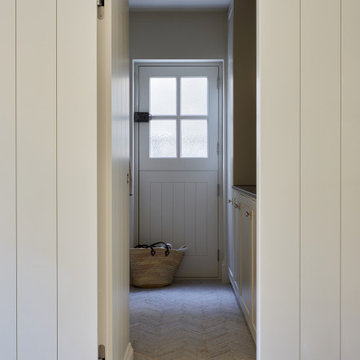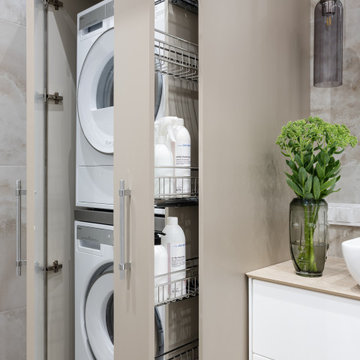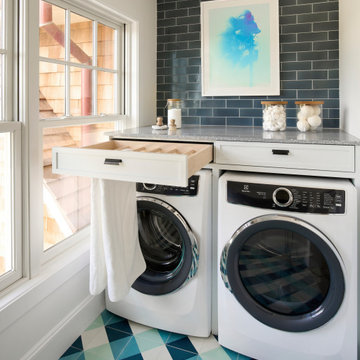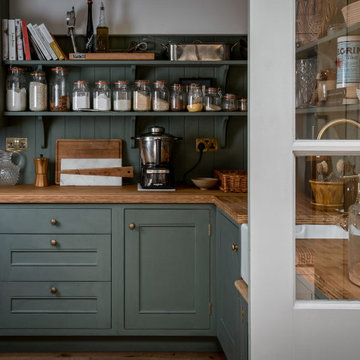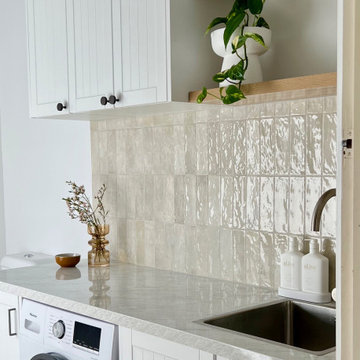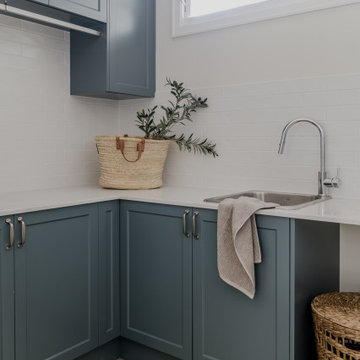Utility Room Ideas and Designs
Refine by:
Budget
Sort by:Popular Today
141 - 160 of 146,947 photos

This is an example of a medium sized scandi single-wall utility room in Other with an integrated sink, flat-panel cabinets, red cabinets, quartz worktops, multi-coloured splashback, engineered quartz splashback, light hardwood flooring and multicoloured worktops.
Find the right local pro for your project
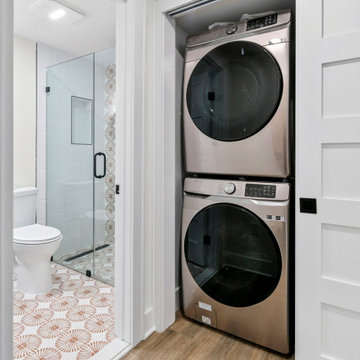
Townhouse Full Renovation
Inspiration for a modern laundry cupboard in DC Metro with medium hardwood flooring and a stacked washer and dryer.
Inspiration for a modern laundry cupboard in DC Metro with medium hardwood flooring and a stacked washer and dryer.
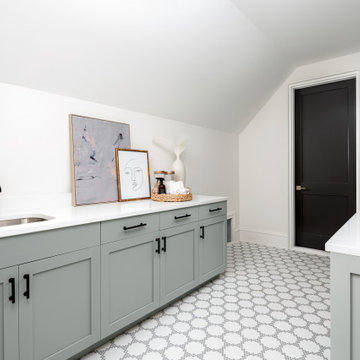
With its ample storage and playful accents, this laundry room makes the chore of doing laundry a little more enjoyable. You'll find an abundance of storage options, ensuring that everything has its place and keeping the room neat and organized. This is the second laundry room at 6015 Lansing located on the upper level of the home.
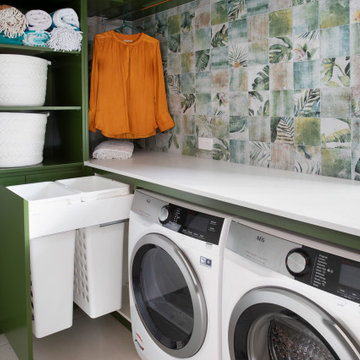
The client wanted a space that was inviting and functional as the existing laundry was cramped and did not work.
The existing external door was changed to a window allowing space for under bench pull out laundry baskets, condensor drier and washing machine and a large ceramic laundry sink.
Cabinetry on the left wall included a tall cupboard for the ironing board, broom and mop, open shelving for easy access to baskets and pool towels, lower cupboards for storage of cleaning products, extra towels and pet food, with high above cabinetry at the same height as those above the work bench.
The cabinetry had a 2pak finish in the vivid green with a combination of finger pull and push open for doors and laundry basket drawer. The Amazonia Italian splashback tile was selected to complement the cabinetry, external garden and was used on the wood fired pizza oven, giving the wow factor the client was after.
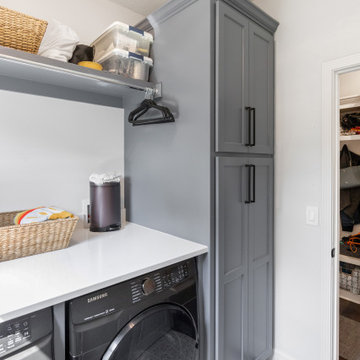
This remodel project consisted of the primary (master) bathroom, bedroom, closet, hall bathroom, and laundry room. In the primary bathroom, we removed the walk-in shower, which felt cave-like, to add much-needed closet space. The unused jetted bath was then replaced with a zero-entry spa shower. Honed Grecian marble covers the floors and shower for a casually elevated sanctuary. In addition, the quiet texture of the shiplap balances the shower. To finish, a tranquil color pallet was chosen to sweep throughout the space, accented with matte black fixtures.

This is an example of a small traditional utility room in Other with a belfast sink, shaker cabinets, blue cabinets, quartz worktops, blue walls, porcelain flooring, a stacked washer and dryer, white worktops and tongue and groove walls.

Premium Waschküche in Steingrau mit viel Stauraum, Maßanfertigung, Ecklösungen, Kleiner Küchenzeile, Schrank für Trockner und Waschmaschine
Photo of a medium sized modern u-shaped separated utility room in Cologne with a single-bowl sink, flat-panel cabinets, grey cabinets, wood worktops, white walls, concrete flooring, a side by side washer and dryer, beige floors and grey worktops.
Photo of a medium sized modern u-shaped separated utility room in Cologne with a single-bowl sink, flat-panel cabinets, grey cabinets, wood worktops, white walls, concrete flooring, a side by side washer and dryer, beige floors and grey worktops.

Medium sized modern single-wall utility room in Detroit with a belfast sink, shaker cabinets, green cabinets, wood worktops, white splashback, cement tile splashback, beige walls, ceramic flooring, a side by side washer and dryer, grey floors, brown worktops and wallpapered walls.

For this laundry room, we built white oak custom shelving and a folding table by encapsulating the machines.
Inspiration for a single-wall separated utility room in Charlotte with open cabinets, light wood cabinets, wood worktops and a concealed washer and dryer.
Inspiration for a single-wall separated utility room in Charlotte with open cabinets, light wood cabinets, wood worktops and a concealed washer and dryer.
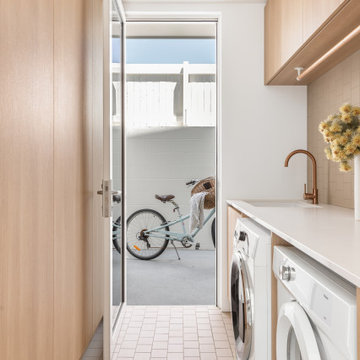
Vantage is an Australian beach house that eludes convention.
It offers a surprising feat of structural imagination that hinges on smart spatial association.
Journey through the interiors of this modern Aussie marvel to appreciate how carefully chosen decor choices, along with an emphasis on functionality, play crucial parts in its intriguing facade.
Want more of Vantage? View the full tour on The Interior Edit.
Utility Room Ideas and Designs

We planned a thoughtful redesign of this beautiful home while retaining many of the existing features. We wanted this house to feel the immediacy of its environment. So we carried the exterior front entry style into the interiors, too, as a way to bring the beautiful outdoors in. In addition, we added patios to all the bedrooms to make them feel much bigger. Luckily for us, our temperate California climate makes it possible for the patios to be used consistently throughout the year.
The original kitchen design did not have exposed beams, but we decided to replicate the motif of the 30" living room beams in the kitchen as well, making it one of our favorite details of the house. To make the kitchen more functional, we added a second island allowing us to separate kitchen tasks. The sink island works as a food prep area, and the bar island is for mail, crafts, and quick snacks.
We designed the primary bedroom as a relaxation sanctuary – something we highly recommend to all parents. It features some of our favorite things: a cognac leather reading chair next to a fireplace, Scottish plaid fabrics, a vegetable dye rug, art from our favorite cities, and goofy portraits of the kids.
---
Project designed by Courtney Thomas Design in La Cañada. Serving Pasadena, Glendale, Monrovia, San Marino, Sierra Madre, South Pasadena, and Altadena.
For more about Courtney Thomas Design, see here: https://www.courtneythomasdesign.com/
To learn more about this project, see here:
https://www.courtneythomasdesign.com/portfolio/functional-ranch-house-design/
8
