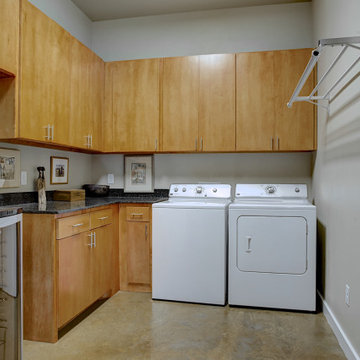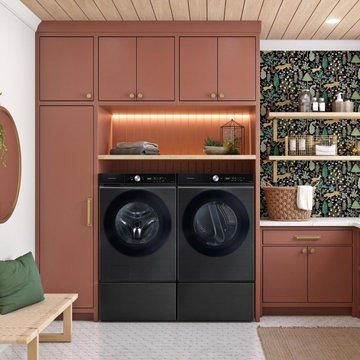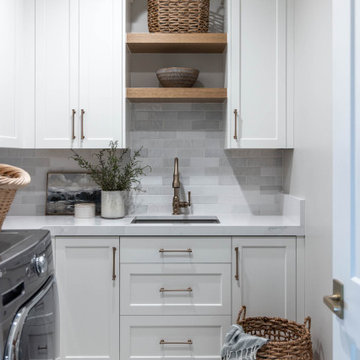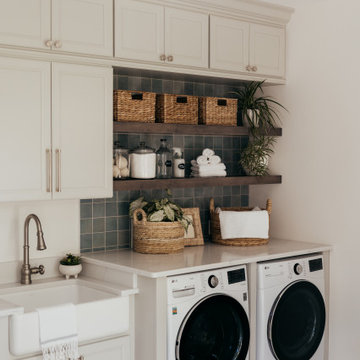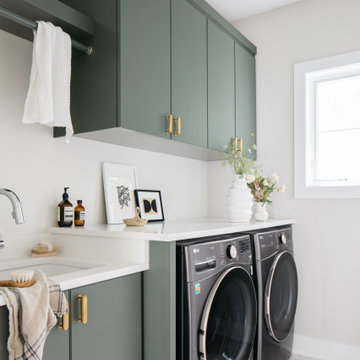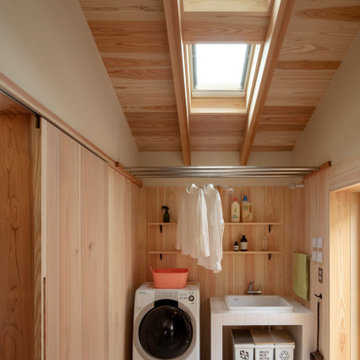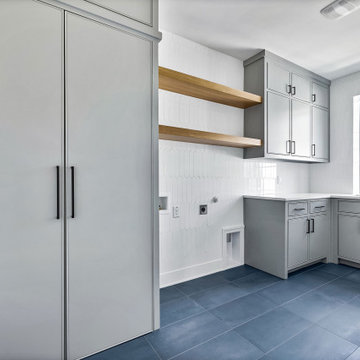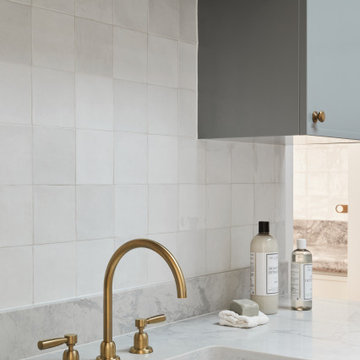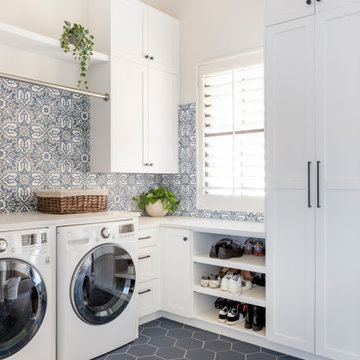Utility Room Ideas and Designs
Refine by:
Budget
Sort by:Popular Today
161 - 180 of 146,950 photos
Find the right local pro for your project

This laundry room elevates the space from a functional workroom to a domestic destination.
Medium sized traditional galley separated utility room in DC Metro with a built-in sink, white cabinets and feature lighting.
Medium sized traditional galley separated utility room in DC Metro with a built-in sink, white cabinets and feature lighting.

Photo of a classic single-wall separated utility room in Other with a submerged sink, shaker cabinets, white cabinets, engineered stone countertops, black splashback, engineered quartz splashback, multi-coloured walls, medium hardwood flooring, a stacked washer and dryer, brown floors, black worktops and wallpapered walls.
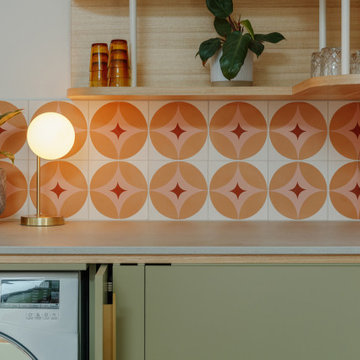
Doors & Panels - WilsonArt 'Khaki'
Timber Dowels - 2pac satin finish to match WilsonArt 'Dawn'
Handles - Lo&Co 'Harper Pull' in Brass
Stone Top - Caesarstone 'Primordia'
Tiled Splashback - Jatana Tiles 'Retro Pink Star'
Shelving - Tasmanian Oak Veneer
Door Hardware - Haefele Slido Eclipse Doors

Medium sized single-wall utility room in Other with shaker cabinets, white cabinets, marble worktops, glass sheet splashback, grey walls, ceramic flooring, a side by side washer and dryer, white floors and brown worktops.

Kristin was looking for a highly organized system for her laundry room with cubbies for each of her kids, We built the Cubbie area for the backpacks with top and bottom baskets for personal items. A hanging spot to put laundry to dry. And plenty of storage and counter space.
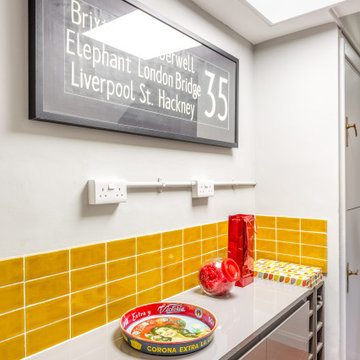
Utility and additional storage in rear hallway with tiled wall and wine storage
This is an example of a small eclectic single-wall laundry cupboard in Sussex with flat-panel cabinets, grey cabinets, composite countertops, yellow splashback, ceramic splashback, grey walls, ceramic flooring, orange floors and grey worktops.
This is an example of a small eclectic single-wall laundry cupboard in Sussex with flat-panel cabinets, grey cabinets, composite countertops, yellow splashback, ceramic splashback, grey walls, ceramic flooring, orange floors and grey worktops.

Gratifying Green is the minty color of the custom-made soft-close cabinets in this Lakewood Ranch laundry room upgrade. The countertop comes from a quartz remnant we chose with the homeowner, and the new floor is a black and white checkered glaze ceramic.

This is an example of a medium sized mediterranean u-shaped separated utility room in Paris with a belfast sink, white cabinets, wood worktops, white splashback, metro tiled splashback, white walls, terracotta flooring and red floors.

This is an example of a medium sized traditional single-wall separated utility room in Kansas City with a submerged sink, recessed-panel cabinets, green cabinets, engineered stone countertops, white splashback, marble splashback, white walls, porcelain flooring, a stacked washer and dryer, white floors and white worktops.

Photo of a large contemporary u-shaped separated utility room in Toronto with a submerged sink, flat-panel cabinets, white cabinets, composite countertops, grey splashback, porcelain splashback, white walls, porcelain flooring, a side by side washer and dryer, white floors, white worktops and feature lighting.
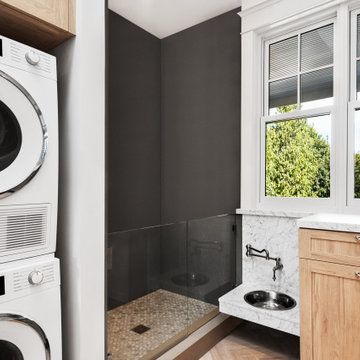
Photo by Kirsten Robertson.
Photo of a small traditional l-shaped utility room in Seattle with shaker cabinets, light wood cabinets, engineered stone countertops, light hardwood flooring, a stacked washer and dryer and white worktops.
Photo of a small traditional l-shaped utility room in Seattle with shaker cabinets, light wood cabinets, engineered stone countertops, light hardwood flooring, a stacked washer and dryer and white worktops.
Utility Room Ideas and Designs
9
