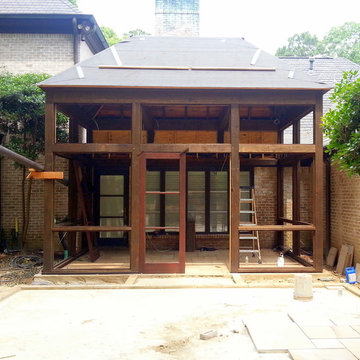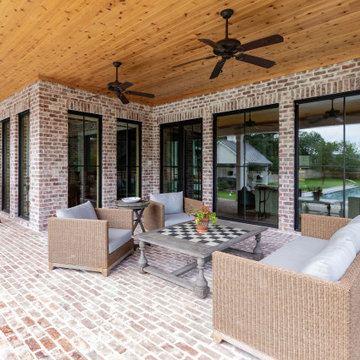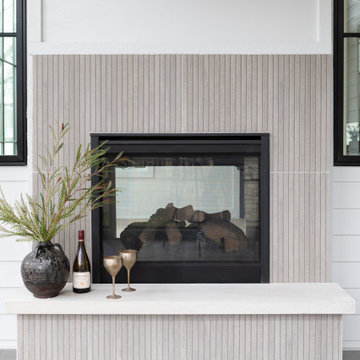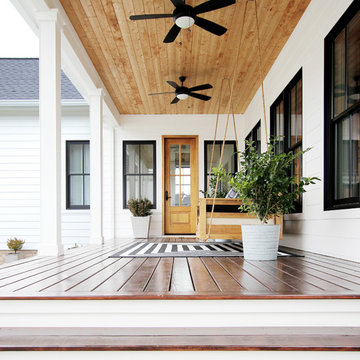Veranda Ideas and Designs
Refine by:
Budget
Sort by:Popular Today
21 - 40 of 147,161 photos
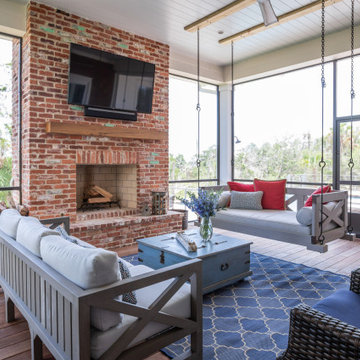
This is an example of a beach style screened veranda in Jacksonville with decking and a roof extension.
Find the right local pro for your project
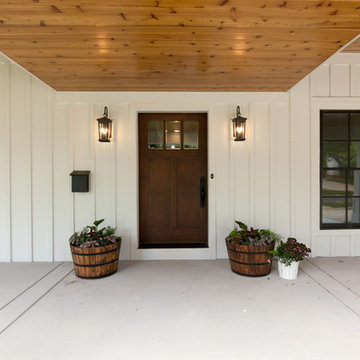
Beautiful wooden front door adds all the charm to this modern farmhouse porch.
Architect: Meyer Design
Photos: Jody Kmetz
Inspiration for a large farmhouse front veranda in Chicago with concrete slabs, a roof extension and with columns.
Inspiration for a large farmhouse front veranda in Chicago with concrete slabs, a roof extension and with columns.
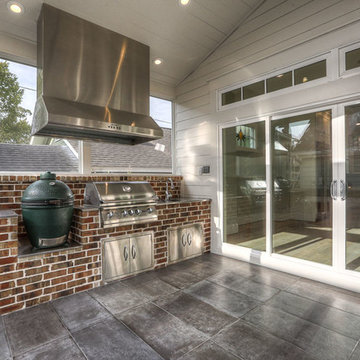
screened porch, outdoor living, outdoor kitchen
Photo of a large country back screened veranda in Houston with concrete paving and a roof extension.
Photo of a large country back screened veranda in Houston with concrete paving and a roof extension.

Design ideas for a rural screened veranda in New York with decking and a roof extension.
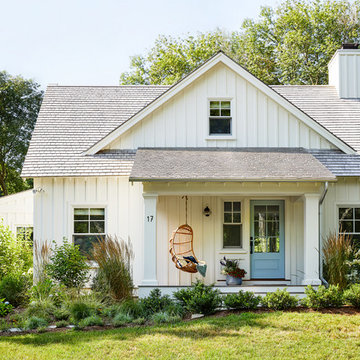
Beach style front veranda in Providence with a potted garden and a roof extension.
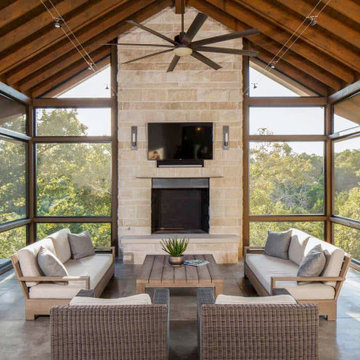
Photo of a rustic screened veranda in Nashville with concrete slabs and a roof extension.

This cozy lake cottage skillfully incorporates a number of features that would normally be restricted to a larger home design. A glance of the exterior reveals a simple story and a half gable running the length of the home, enveloping the majority of the interior spaces. To the rear, a pair of gables with copper roofing flanks a covered dining area that connects to a screened porch. Inside, a linear foyer reveals a generous staircase with cascading landing. Further back, a centrally placed kitchen is connected to all of the other main level entertaining spaces through expansive cased openings. A private study serves as the perfect buffer between the homes master suite and living room. Despite its small footprint, the master suite manages to incorporate several closets, built-ins, and adjacent master bath complete with a soaker tub flanked by separate enclosures for shower and water closet. Upstairs, a generous double vanity bathroom is shared by a bunkroom, exercise space, and private bedroom. The bunkroom is configured to provide sleeping accommodations for up to 4 people. The rear facing exercise has great views of the rear yard through a set of windows that overlook the copper roof of the screened porch below.
Builder: DeVries & Onderlinde Builders
Interior Designer: Vision Interiors by Visbeen
Photographer: Ashley Avila Photography

We designed a three season room with removable window/screens and a large sliding screen door. The Walnut matte rectified field tile floors are heated, We included an outdoor TV, ceiling fans and a linear fireplace insert with star Fyre glass. Outside, we created a seating area around a fire pit and fountain water feature, as well as a new patio for grilling.

expansive covered porch with stunning lake views, features large stone fireplace, tv and a grilling station
Design ideas for an expansive rustic veranda in Other with a roof extension, decking and a bbq area.
Design ideas for an expansive rustic veranda in Other with a roof extension, decking and a bbq area.
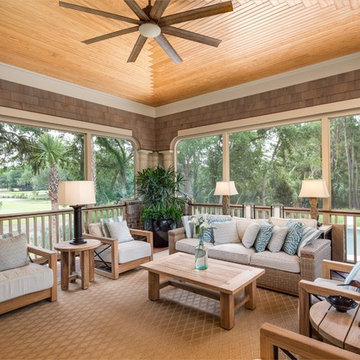
Screened-in sunroom/porch with Romanesque column details.
Large nautical screened veranda in Charleston with decking and a roof extension.
Large nautical screened veranda in Charleston with decking and a roof extension.
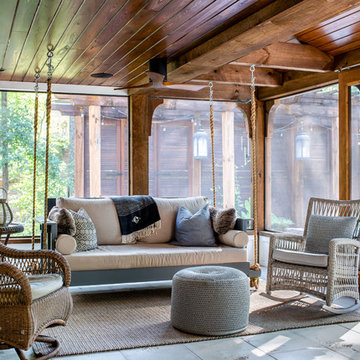
Jeff Herr Photography
Design ideas for a rural screened veranda in Atlanta with tiled flooring and a roof extension.
Design ideas for a rural screened veranda in Atlanta with tiled flooring and a roof extension.
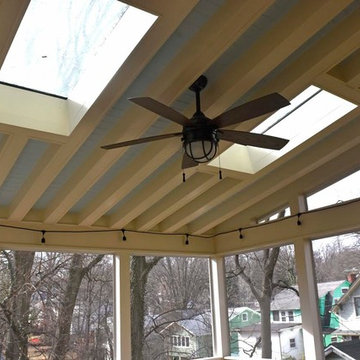
Inspiration for a medium sized classic back screened veranda in DC Metro with decking and a roof extension.
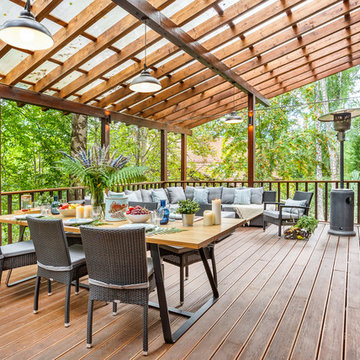
Открытая терраса в загородном бревенчатом доме. Авторы Диана Генералова, Марина Каманина, фотограф Михаил Калинин
Photo of a large rustic side veranda in Moscow with a roof extension.
Photo of a large rustic side veranda in Moscow with a roof extension.
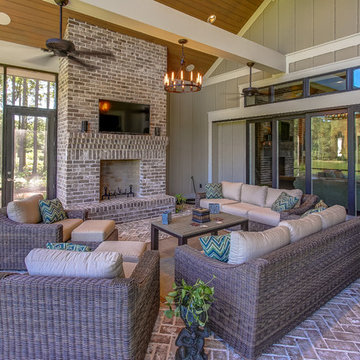
This Beautiful Screened Porch has a beautiful Brick Fireplace, brick floors and a two-story vaulted ceiling.
Design ideas for a back screened veranda in Atlanta with a roof extension.
Design ideas for a back screened veranda in Atlanta with a roof extension.
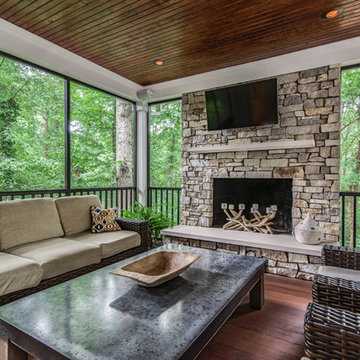
Charlotte Real Estate Photos
This is an example of a medium sized traditional back screened veranda in Charlotte with decking and a roof extension.
This is an example of a medium sized traditional back screened veranda in Charlotte with decking and a roof extension.
Veranda Ideas and Designs
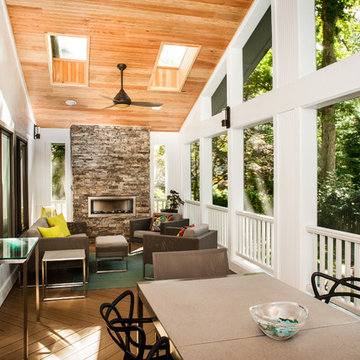
This is an example of a large contemporary screened veranda in DC Metro with decking and a roof extension.
2
