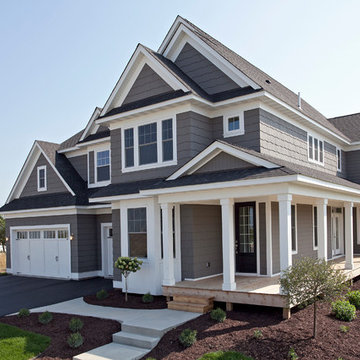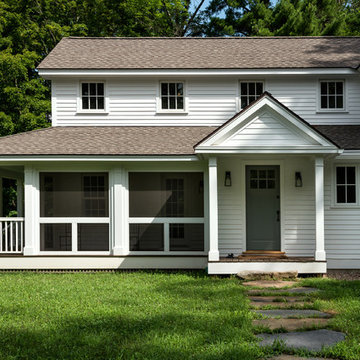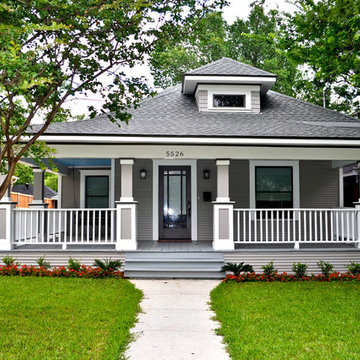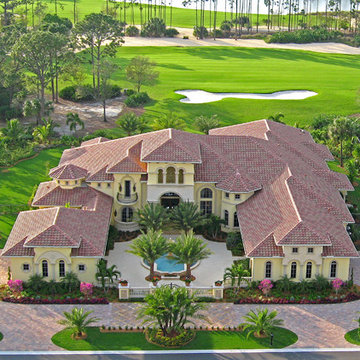House Exterior Ideas and Designs
Refine by:
Budget
Sort by:Popular Today
201 - 220 of 1,483,413 photos
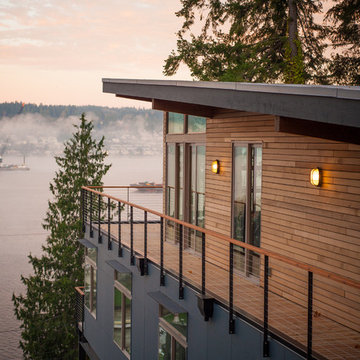
Sara Adamski, photosbysara.com
This is an example of a contemporary house exterior in Seattle with wood cladding.
This is an example of a contemporary house exterior in Seattle with wood cladding.
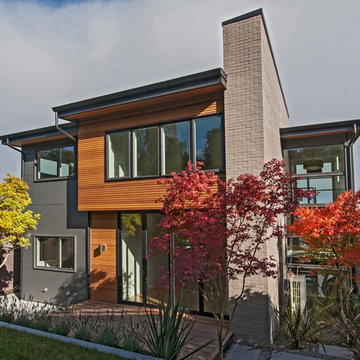
Photo of a contemporary two floor house exterior in Seattle with mixed cladding.
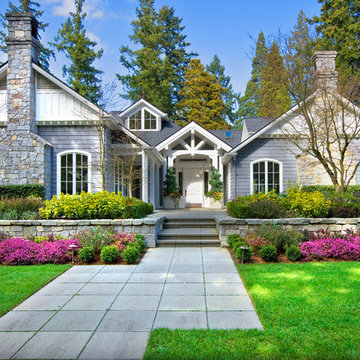
Inspiration for a classic house exterior in Seattle with stone cladding, a pitched roof and a purple house.
Find the right local pro for your project
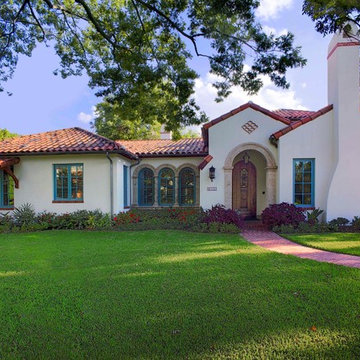
Nestled in amongst much larger homes, this Preston Hollow Spanish Mediterranean might be a bit deceptive. Scaled appropriately for the 100 x 150 lot, the house is surprising 5000 sq ft. Regarding its age, are you still trying to figure out whether it is new construction or a renovation? Built less than five years ago, it has the timelessness of a 1920′s Hollywood Hills home though designed with all of today’s amenities.
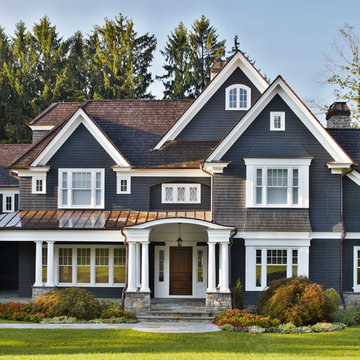
Inspiration for a large and gey traditional house exterior in New York with three floors and a pitched roof.
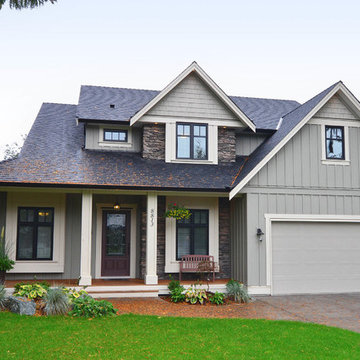
SeeVirtual Marketing & Photography
www.seevirtual360.com
This is an example of a green traditional house exterior in Vancouver with mixed cladding, three floors and a pitched roof.
This is an example of a green traditional house exterior in Vancouver with mixed cladding, three floors and a pitched roof.
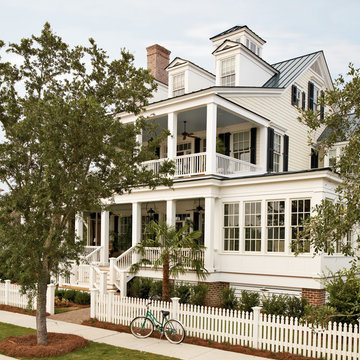
Jean Allsopp (courtesy of Coastal Living)
Inspiration for a white traditional house exterior in Atlanta with three floors.
Inspiration for a white traditional house exterior in Atlanta with three floors.
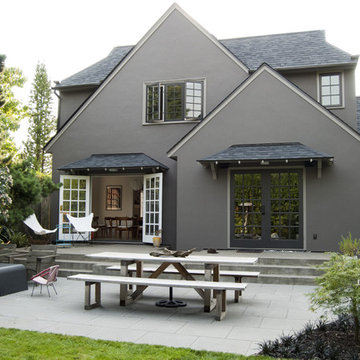
modern backyard with tudor home in Portland Oregon
This is an example of a traditional two floor house exterior in Portland.
This is an example of a traditional two floor house exterior in Portland.

Scott Amundson
Small and brown rustic bungalow house exterior in Minneapolis with wood cladding and a pitched roof.
Small and brown rustic bungalow house exterior in Minneapolis with wood cladding and a pitched roof.
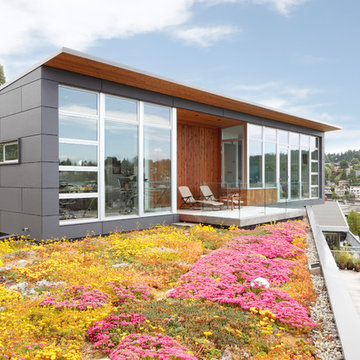
Alex Hayden
This is an example of a small and gey modern bungalow house exterior in Seattle with mixed cladding and a lean-to roof.
This is an example of a small and gey modern bungalow house exterior in Seattle with mixed cladding and a lean-to roof.
Reload the page to not see this specific ad anymore
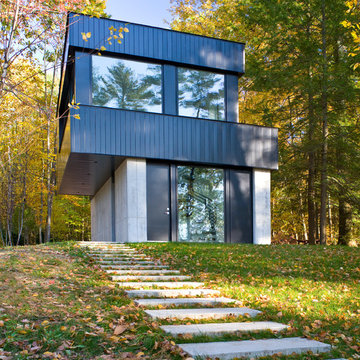
This is an example of a large and black contemporary two floor detached house in Burlington with metal cladding, a flat roof and a metal roof.
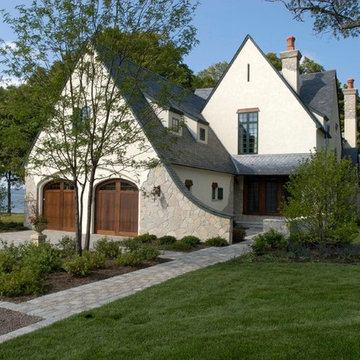
http://www.pickellbuilders.com. Photography by Linda Oyama Bryan. European Stone and Stucco Style Chateau with slate roof, Rustic Timber Window Headers, standing copper roofs, iron railing balcony and Painted Green Shutters. Paver walkways and terraces. Arch top stained wooden carriage style garage doors.
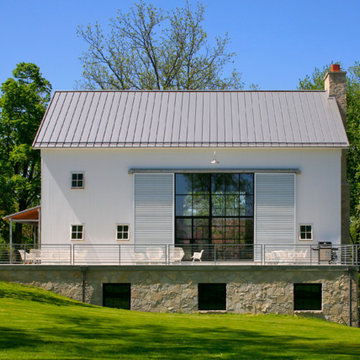
As part of the Walnut Farm project, Northworks was commissioned to convert an existing 19th century barn into a fully-conditioned home. Working closely with the local contractor and a barn restoration consultant, Northworks conducted a thorough investigation of the existing structure. The resulting design is intended to preserve the character of the original barn while taking advantage of its spacious interior volumes and natural materials.
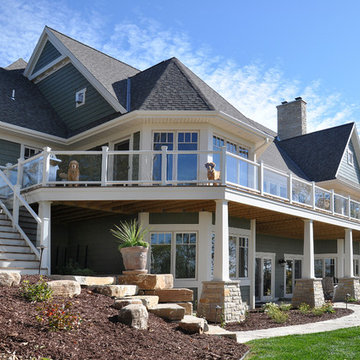
This home has Cedar Shake siding in Sherwin Williams 2851 Sage Green Light stain color with cedar trim and natural stone accents. The shingles are CertainTeed Landmark Weatherwood . The windows are Coconut Cream colored Marvin Windows, accented by simulated divided light grills. The deck overlooking the backyard is made with Trex decking and glass panel railing.
House Exterior Ideas and Designs
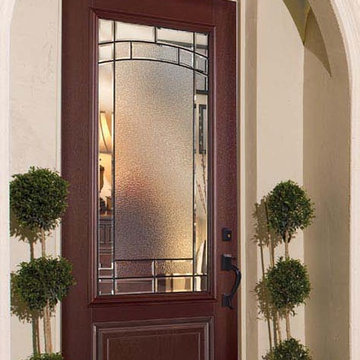
Masonite® Steel and Fiberglass Entry Systems
Homeowners, remodelers, architects and builders rely on Masonite for a comprehensive line of beautiful and durable fiberglass entry doors and steel entry doors. This catalog features our extensive line of steel door and fiberglass door products shown in a range of panel designs and glass configurations that are sure to enhance any architectural style or design need.

A Northwest Modern, 5-Star Builtgreen, energy efficient, panelized, custom residence using western red cedar for siding and soffits.
Photographs by Miguel Edwards
11
