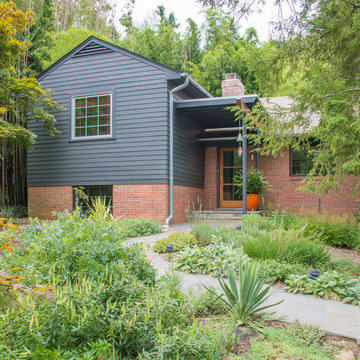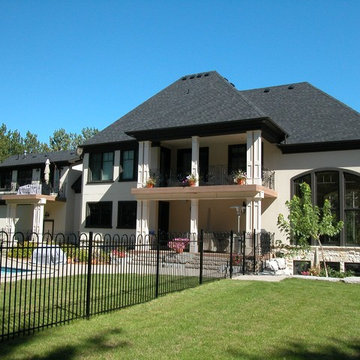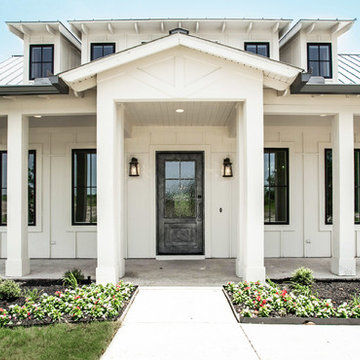House Exterior Ideas and Designs
Refine by:
Budget
Sort by:Popular Today
221 - 240 of 1,483,420 photos
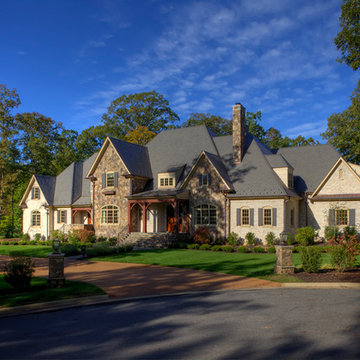
Front Elevation
Inspiration for an expansive and beige house exterior in Richmond with three floors and stone cladding.
Inspiration for an expansive and beige house exterior in Richmond with three floors and stone cladding.
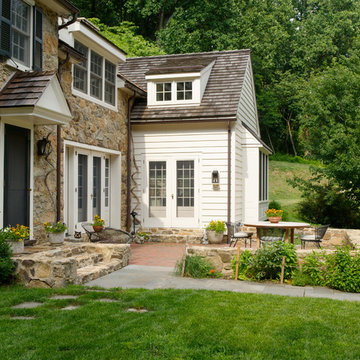
Gridley + Graves Photographers
Peter Zimmerman Architects
Design ideas for a rural house exterior in Philadelphia.
Design ideas for a rural house exterior in Philadelphia.
Find the right local pro for your project
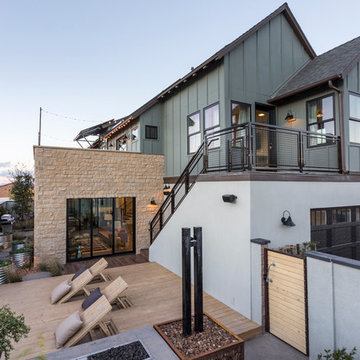
Design ideas for a green traditional two floor house exterior in Los Angeles with mixed cladding and a pitched roof.
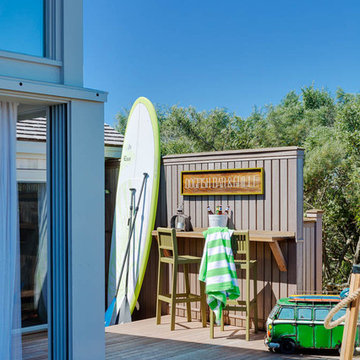
Greg Premru
Design ideas for a small coastal two floor house exterior in Boston with wood cladding and a lean-to roof.
Design ideas for a small coastal two floor house exterior in Boston with wood cladding and a lean-to roof.
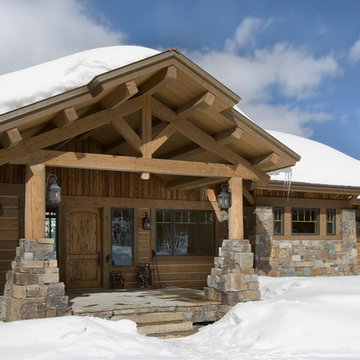
With enormous rectangular beams and round log posts, the Spanish Peaks House is a spectacular study in contrasts. Even the exterior—with horizontal log slab siding and vertical wood paneling—mixes textures and styles beautifully. An outdoor rock fireplace, built-in stone grill and ample seating enable the owners to make the most of the mountain-top setting.
Inside, the owners relied on Blue Ribbon Builders to capture the natural feel of the home’s surroundings. A massive boulder makes up the hearth in the great room, and provides ideal fireside seating. A custom-made stone replica of Lone Peak is the backsplash in a distinctive powder room; and a giant slab of granite adds the finishing touch to the home’s enviable wood, tile and granite kitchen. In the daylight basement, brushed concrete flooring adds both texture and durability.
Roger Wade
Reload the page to not see this specific ad anymore
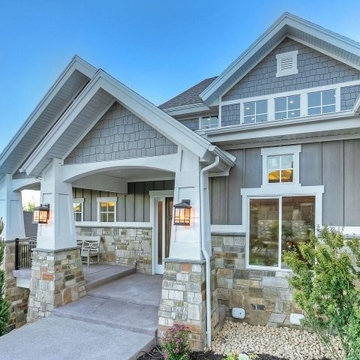
Front exterior of Parade Home.
Design ideas for a medium sized and gey traditional house exterior in Salt Lake City with three floors, mixed cladding and a mansard roof.
Design ideas for a medium sized and gey traditional house exterior in Salt Lake City with three floors, mixed cladding and a mansard roof.
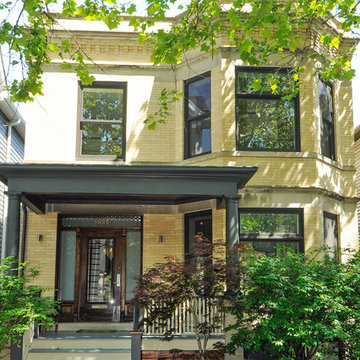
Original brick front facade of house with replacement windows and new front porch columns preserves the integrity of this traditional Chicago street facade.
VHT Studios
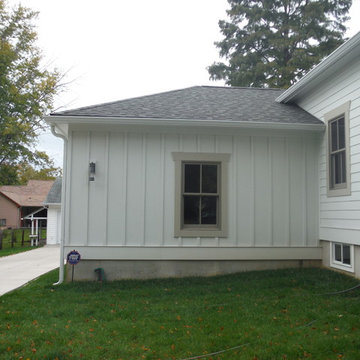
Picture of the garage Hardie Board & Batten Siding with Cobblestone trim around windows
Inspiration for a medium sized and white classic bungalow house exterior in St Louis with concrete fibreboard cladding.
Inspiration for a medium sized and white classic bungalow house exterior in St Louis with concrete fibreboard cladding.
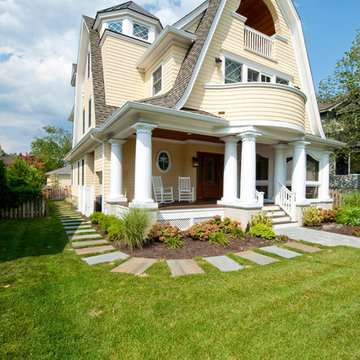
Stephen Govel Photography
Inspiration for a medium sized and yellow classic two floor house exterior in New York with wood cladding.
Inspiration for a medium sized and yellow classic two floor house exterior in New York with wood cladding.

Large and black rural two floor house exterior in San Francisco with wood cladding.
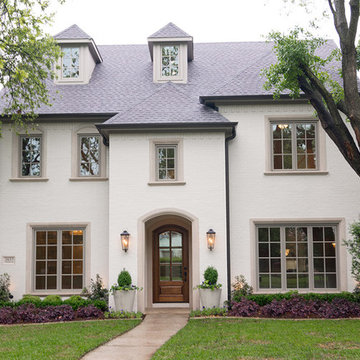
Matrix Tours
This is an example of a medium sized and white traditional brick house exterior in Dallas with three floors.
This is an example of a medium sized and white traditional brick house exterior in Dallas with three floors.

Photos by Spacecrafting
Photo of a gey and large traditional two floor house exterior in Minneapolis with wood cladding and a pitched roof.
Photo of a gey and large traditional two floor house exterior in Minneapolis with wood cladding and a pitched roof.
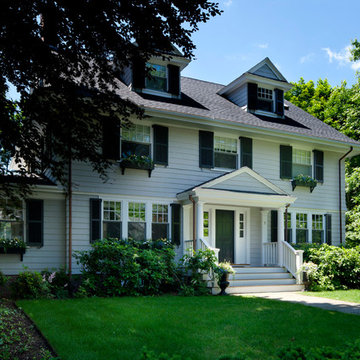
Greg Premru
Inspiration for a medium sized and gey traditional two floor house exterior in Boston with wood cladding.
Inspiration for a medium sized and gey traditional two floor house exterior in Boston with wood cladding.

Design ideas for a large and white classic two floor house exterior in Dallas with a pitched roof and a metal roof.
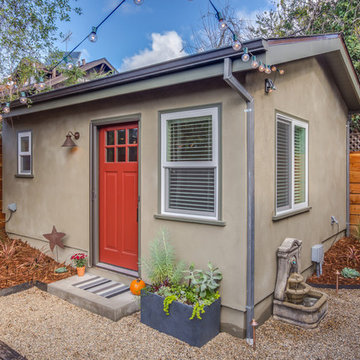
Exterior of the casita in the corner of the backyard.
Photo of a small and beige classic bungalow render house exterior in San Francisco with a pitched roof.
Photo of a small and beige classic bungalow render house exterior in San Francisco with a pitched roof.
House Exterior Ideas and Designs

Inspiration for a white farmhouse two floor house exterior in San Francisco with wood cladding and a pitched roof.
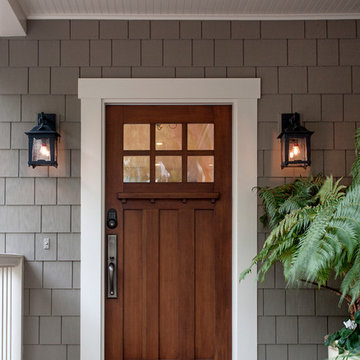
Call us at 805-770-7400 or email us at info@dlglighting.com.
We ship nationwide.
Photo credit: Jim Bartsch
Photo of a large and beige traditional house exterior in Santa Barbara with wood cladding.
Photo of a large and beige traditional house exterior in Santa Barbara with wood cladding.
12
