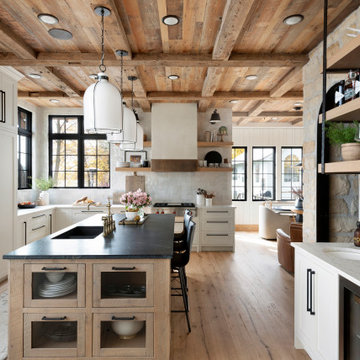Rustic Kitchen Ideas and Designs
Refine by:
Budget
Sort by:Popular Today
21 - 40 of 70,677 photos

This is an example of a rustic galley kitchen/diner in New York with glass-front cabinets, white cabinets, stainless steel appliances, brick flooring, an island, an integrated sink, wood worktops, white splashback, red floors and brown worktops.

Rustic u-shaped kitchen in Charlotte with shaker cabinets, dark wood cabinets, grey splashback, multiple islands and brown floors.
Find the right local pro for your project

Photo of a rustic l-shaped kitchen in Other with a belfast sink, shaker cabinets, white cabinets, brick splashback, stainless steel appliances, dark hardwood flooring, an island, brown floors and grey worktops.

Flori Engbrecht Photography
Design ideas for a rustic l-shaped kitchen in Other with a belfast sink, raised-panel cabinets, medium wood cabinets, grey splashback, metro tiled splashback, stainless steel appliances, light hardwood flooring, an island, beige floors and grey worktops.
Design ideas for a rustic l-shaped kitchen in Other with a belfast sink, raised-panel cabinets, medium wood cabinets, grey splashback, metro tiled splashback, stainless steel appliances, light hardwood flooring, an island, beige floors and grey worktops.

Design ideas for a large rustic open plan kitchen in Sacramento with a submerged sink, shaker cabinets, dark wood cabinets, grey splashback, stainless steel appliances, dark hardwood flooring, multiple islands, brown floors and granite worktops.

A view of the kitchen, loft, and exposed timber frame structure.
photo by Lael Taylor
Inspiration for a small rustic single-wall open plan kitchen in DC Metro with flat-panel cabinets, wood worktops, white splashback, stainless steel appliances, brown floors, brown worktops, grey cabinets, medium hardwood flooring and an island.
Inspiration for a small rustic single-wall open plan kitchen in DC Metro with flat-panel cabinets, wood worktops, white splashback, stainless steel appliances, brown floors, brown worktops, grey cabinets, medium hardwood flooring and an island.

Paul Dyer Photo
Rustic l-shaped kitchen in San Francisco with a submerged sink, flat-panel cabinets, medium wood cabinets, grey splashback, stone slab splashback, stainless steel appliances, dark hardwood flooring, an island, brown floors and beige worktops.
Rustic l-shaped kitchen in San Francisco with a submerged sink, flat-panel cabinets, medium wood cabinets, grey splashback, stone slab splashback, stainless steel appliances, dark hardwood flooring, an island, brown floors and beige worktops.
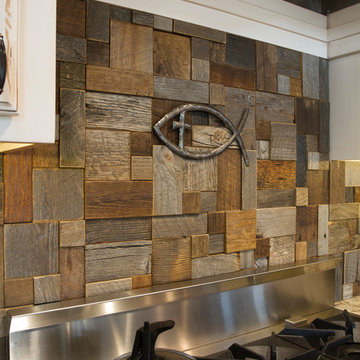
Inspiration for a large rustic l-shaped kitchen/diner in Minneapolis with a belfast sink, raised-panel cabinets, white cabinets, granite worktops, multi-coloured splashback, wood splashback, integrated appliances, dark hardwood flooring, an island and brown floors.

Photo of a large rustic l-shaped kitchen/diner in Charleston with shaker cabinets, stainless steel appliances, an island, brown floors, dark wood cabinets, a belfast sink, quartz worktops, grey splashback, stone tiled splashback and dark hardwood flooring.
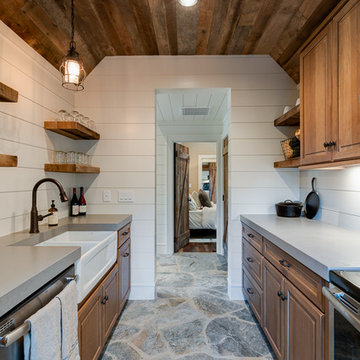
This contemporary barn is the perfect mix of clean lines and colors with a touch of reclaimed materials in each room. The Mixed Species Barn Wood siding adds a rustic appeal to the exterior of this fresh living space. With interior white walls the Barn Wood ceiling makes a statement. Accent pieces are around each corner. Taking our Timbers Veneers to a whole new level, the builder used them as shelving in the kitchen and stair treads leading to the top floor. Tying the mix of brown and gray color tones to each room, this showstopper dinning table is a place for the whole family to gather.

Photo of a large rustic l-shaped kitchen in Other with a belfast sink, raised-panel cabinets, distressed cabinets, brown splashback, integrated appliances, dark hardwood flooring, an island and copper worktops.

Interior Designer: Allard & Roberts Interior Design, Inc.
Builder: Glennwood Custom Builders
Architect: Con Dameron
Photographer: Kevin Meechan
Doors: Sun Mountain
Cabinetry: Advance Custom Cabinetry
Countertops & Fireplaces: Mountain Marble & Granite
Window Treatments: Blinds & Designs, Fletcher NC

This is our current model for our community, Riverside Cliffs. This community is located along the tranquil Virgin River. This unique home gets better and better as you pass through the private front patio and into a gorgeous circular entry. The study conveniently located off the entry can also be used as a fourth bedroom. You will enjoy the bathroom accessible to both the study and another bedroom. A large walk-in closet is located inside the master bathroom. The great room, dining and kitchen area is perfect for family gathering. This home is beautiful inside and out.
Jeremiah Barber
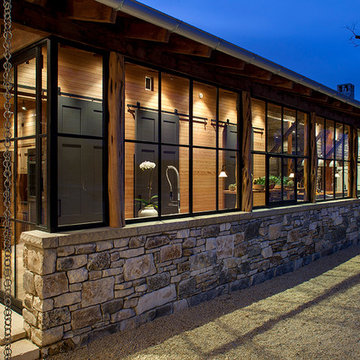
Rehme Steel Windows & Doors
Don B. McDonald, Architect
TMD Builders
Thomas McConnell Photography
Design ideas for a rustic galley kitchen in Austin with a belfast sink, grey cabinets, stainless steel appliances, medium hardwood flooring and an island.
Design ideas for a rustic galley kitchen in Austin with a belfast sink, grey cabinets, stainless steel appliances, medium hardwood flooring and an island.
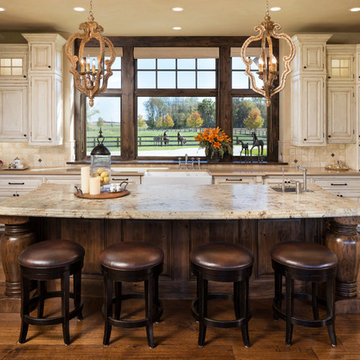
James Kruger, LandMark Photography,
Peter Eskuche, AIA, Eskuche Design,
Sharon Seitz, HISTORIC studio, Interior Design
Design ideas for an expansive rustic u-shaped kitchen in Minneapolis with a belfast sink, raised-panel cabinets, distressed cabinets, granite worktops, beige splashback, stone tiled splashback, stainless steel appliances, dark hardwood flooring, an island and brown floors.
Design ideas for an expansive rustic u-shaped kitchen in Minneapolis with a belfast sink, raised-panel cabinets, distressed cabinets, granite worktops, beige splashback, stone tiled splashback, stainless steel appliances, dark hardwood flooring, an island and brown floors.

Coming from Minnesota this couple already had an appreciation for a woodland retreat. Wanting to lay some roots in Sun Valley, Idaho, guided the incorporation of historic hewn, stone and stucco into this cozy home among a stand of aspens with its eye on the skiing and hiking of the surrounding mountains.
Miller Architects, PC

Cabinets and Woodwork by Marc Sowers. Photo by Patrick Coulie. Home Designed by EDI Architecture.
Photo of an expansive rustic l-shaped kitchen/diner in Albuquerque with shaker cabinets, dark wood cabinets, wood worktops, multi-coloured splashback, stainless steel appliances, a submerged sink, stone tiled splashback, concrete flooring and an island.
Photo of an expansive rustic l-shaped kitchen/diner in Albuquerque with shaker cabinets, dark wood cabinets, wood worktops, multi-coloured splashback, stainless steel appliances, a submerged sink, stone tiled splashback, concrete flooring and an island.
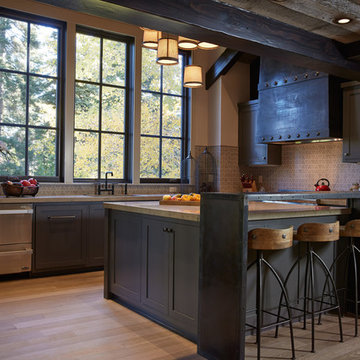
phillip harris
Photo of a rustic u-shaped open plan kitchen in San Francisco with shaker cabinets, blue cabinets and integrated appliances.
Photo of a rustic u-shaped open plan kitchen in San Francisco with shaker cabinets, blue cabinets and integrated appliances.
Rustic Kitchen Ideas and Designs
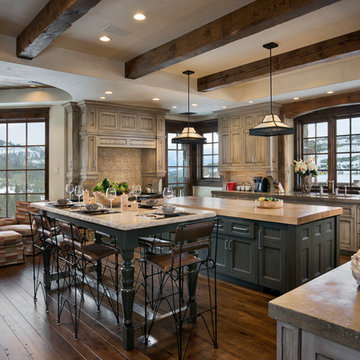
Roger Wade Studio
Inspiration for a rustic u-shaped kitchen/diner in Other with recessed-panel cabinets, grey cabinets, wood worktops and grey splashback.
Inspiration for a rustic u-shaped kitchen/diner in Other with recessed-panel cabinets, grey cabinets, wood worktops and grey splashback.
2
