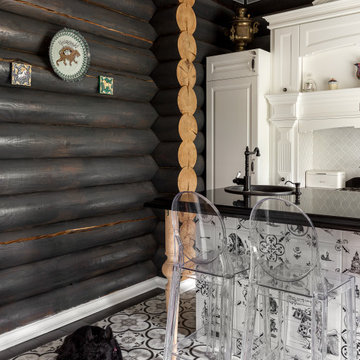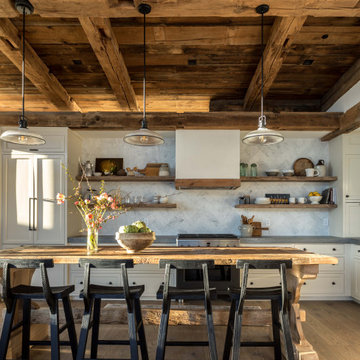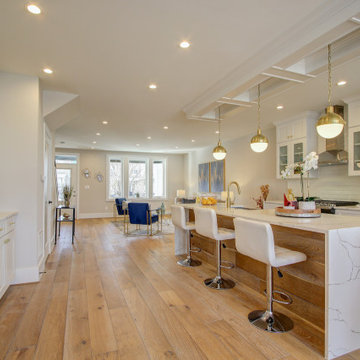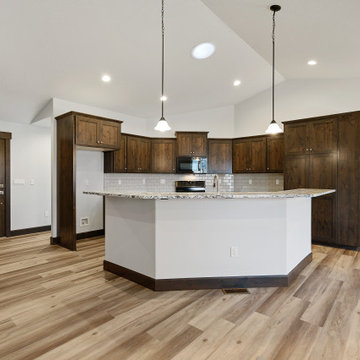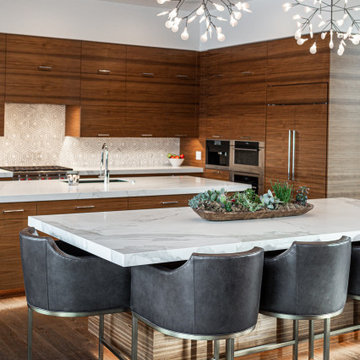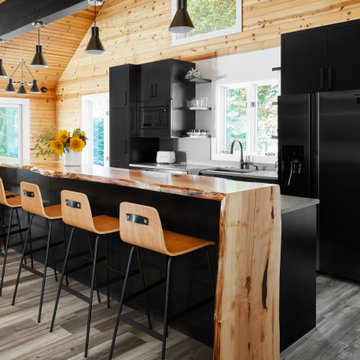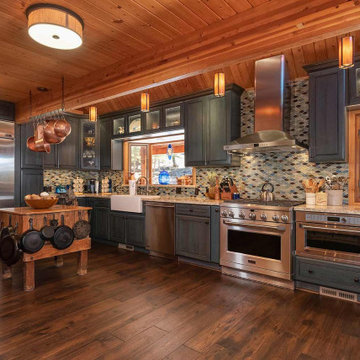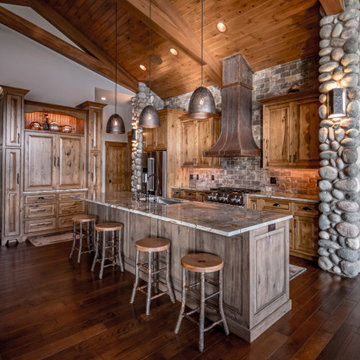Rustic Kitchen Ideas and Designs
Refine by:
Budget
Sort by:Popular Today
41 - 60 of 70,677 photos

This is an example of a large rustic kitchen/diner in Other with a belfast sink, light hardwood flooring, an island, grey worktops and exposed beams.
Find the right local pro for your project
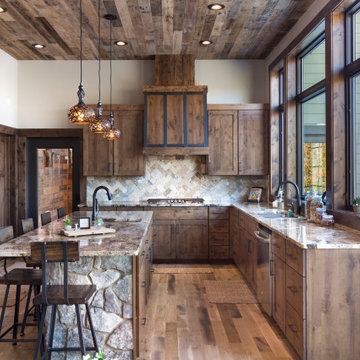
Stunning use of our reclaimed wood ceiling paneling in this rustic lake home kitchen.
Rustic kitchen in Other with medium wood cabinets, medium hardwood flooring, an island, beige worktops and a wood ceiling.
Rustic kitchen in Other with medium wood cabinets, medium hardwood flooring, an island, beige worktops and a wood ceiling.
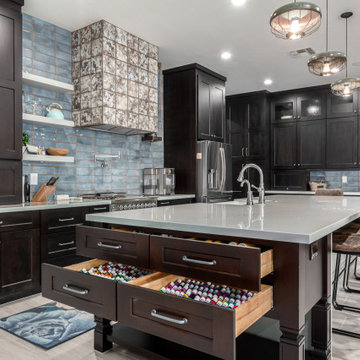
Before, the kitchen was clustered into one corner and wasted a lot of space. We re-arranged everything to create this more linear layout, creating significantly more storage and a much more functional layout. We removed all the travertine flooring throughout the entrance and in the kitchen and installed new porcelain tile flooring that matched the new color palette.
As artists themselves, our clients brought in very creative, hand selected pieces and incorporated their love for flying by adding airplane elements into the design that you see throughout.
For the cabinetry, they selected an espresso color for the perimeter that goes all the way to the 10' high ceilings along with marble quartz countertops. We incorporated lift up appliance garage systems, utensil pull outs, roll out shelving and pull out trash for ease of use and organization. The 12' island has grey painted cabinetry with tons of storage, seating and tying back in the espresso cabinetry with the legs and decorative island end cap along with "chicken feeder" pendants they created. The range wall is the biggest focal point with the accent tile our clients found that is meant to duplicate the look of vintage metal pressed ceilings, along with a gorgeous Italian range, pot filler and fun blue accent tile.
When re-arranging the kitchen and removing walls, we added a custom stained French door that allows them to close off the other living areas on that side of the house. There was this unused space in that corner, that now became a fun coffee bar station with stained turquoise cabinetry, butcher block counter for added warmth and the fun accent tile backsplash our clients found. We white-washed the fireplace to have it blend more in with the new color palette and our clients re-incorporated their wood feature wall that was in a previous home and each piece was hand selected.
Everything came together in such a fun, creative way that really shows their personality and character.

Inspiration for a rustic l-shaped kitchen in Seattle with integrated appliances, light hardwood flooring, exposed beams, a vaulted ceiling, a wood ceiling, a belfast sink, raised-panel cabinets, dark wood cabinets, green splashback and an island.

Photo of a rustic single-wall kitchen in Charleston with shaker cabinets, green cabinets, composite countertops, grey splashback, brick splashback, brick flooring, no island, red floors and grey worktops.
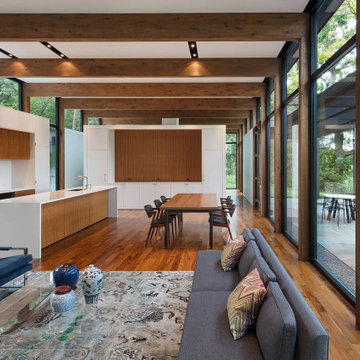
Open kitchen with casual dining and modern living room with walnut floors, exposed wood beams and walls of glass.
This is an example of a rustic kitchen in Minneapolis.
This is an example of a rustic kitchen in Minneapolis.
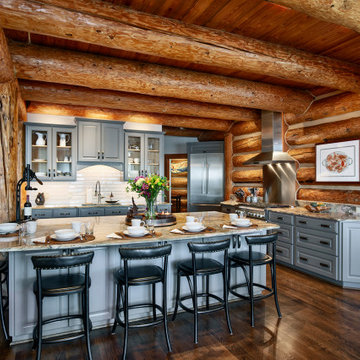
The neutral colored cabinets in this kitchen are a beautiful contrast to rich log walls and post-and-beam framing.
Produced by: PrecisionCraft Log & Timber Homes. Image Copyright: Roger Wade Studio
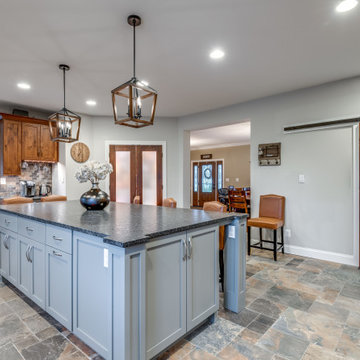
Designed by Paula Truchon of Reico Kitchen & Bath in Frederick, MD in collaboration with Faber Custom Builders, this Rustic inspired kitchen design features Greenfield Cabinetry in the Augusta door style in 2 finishes. The perimeter kitchen cabinets feature Knotty Alder with the Federal finish. The island cabinets feature a paintable Cityscape finish. Kitchen countertops are granite in the color Steel Gray with a leathered finish. The kitchen tile backsplash features Unicom Starker Natural Slate Multi-color in 12x12 sheets. Photos courtesy of BTW Images LLC.
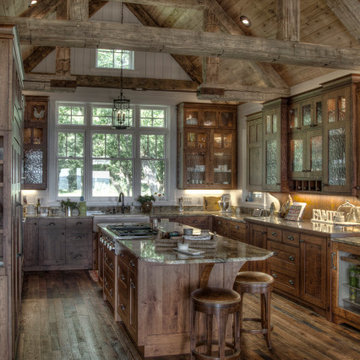
Rustic u-shaped kitchen in Minneapolis with a belfast sink, glass-front cabinets, medium wood cabinets, medium hardwood flooring and an island.
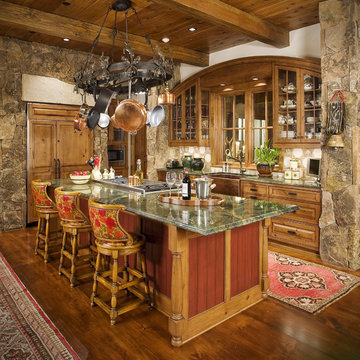
Design ideas for a rustic l-shaped kitchen in Other with a belfast sink, raised-panel cabinets, medium wood cabinets, beige splashback, integrated appliances, medium hardwood flooring, an island, brown floors and green worktops.

Project by Advance Design Studio
Kitchen Design by Michelle Lecinski
Photography NOT professional, just snap shots for now ;)
Photo of a large rustic l-shaped open plan kitchen in Chicago with a submerged sink, shaker cabinets, medium wood cabinets, granite worktops, green splashback, slate splashback, stainless steel appliances, medium hardwood flooring, an island, brown floors and black worktops.
Photo of a large rustic l-shaped open plan kitchen in Chicago with a submerged sink, shaker cabinets, medium wood cabinets, granite worktops, green splashback, slate splashback, stainless steel appliances, medium hardwood flooring, an island, brown floors and black worktops.
Rustic Kitchen Ideas and Designs
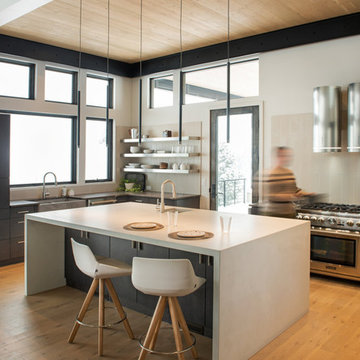
Inspiration for a rustic l-shaped kitchen in Other with a belfast sink, stainless steel appliances, light hardwood flooring, an island and white worktops.
3
